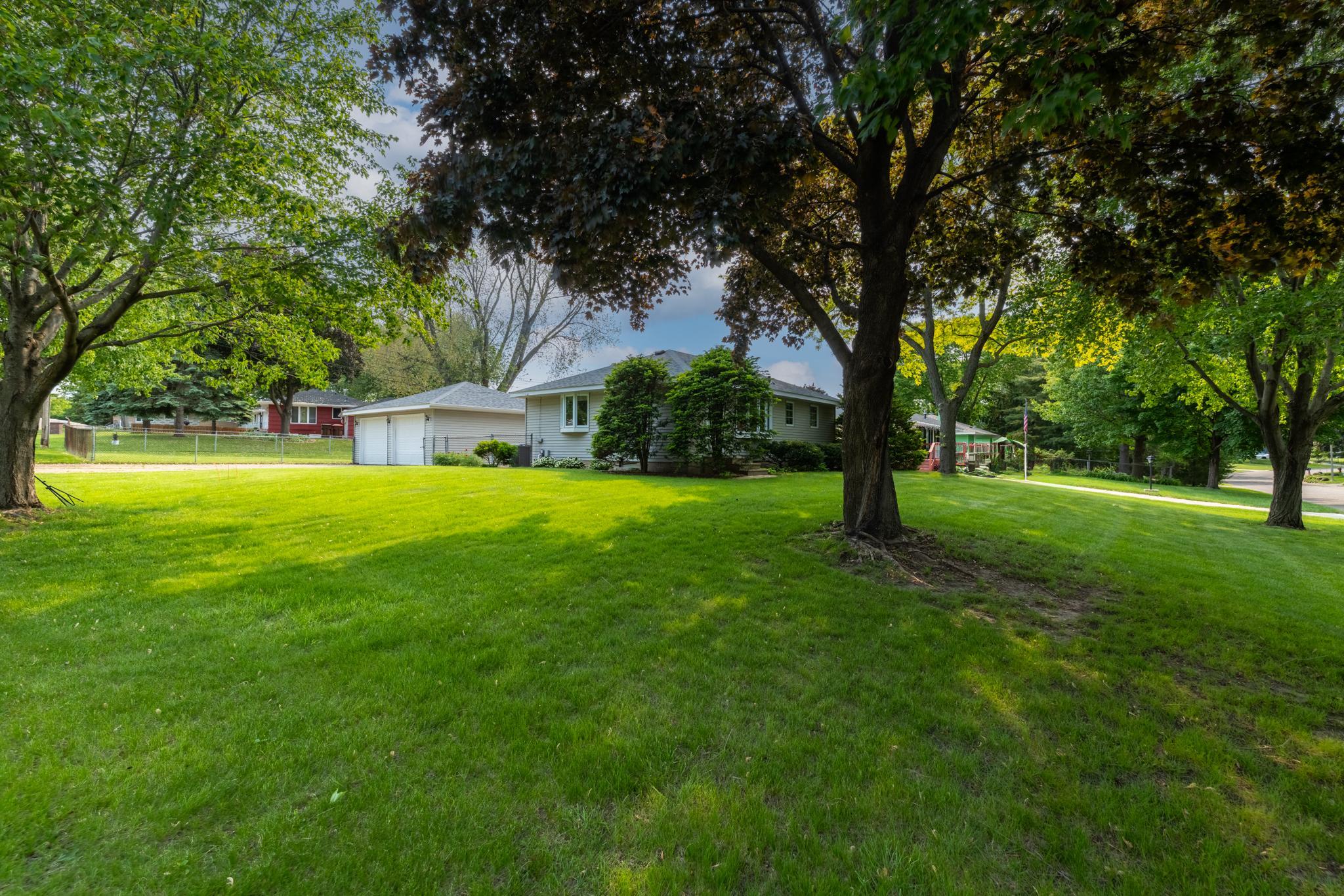6943 UPPER 5TH STREET
6943 Upper 5th Street, Saint Paul (Oakdale), 55128, MN
-
Price: $289,900
-
Status type: For Sale
-
City: Saint Paul (Oakdale)
-
Neighborhood: Tanners Lake Heights
Bedrooms: 2
Property Size :1381
-
Listing Agent: NST16593,NST50099
-
Property type : Single Family Residence
-
Zip code: 55128
-
Street: 6943 Upper 5th Street
-
Street: 6943 Upper 5th Street
Bathrooms: 2
Year: 1960
Listing Brokerage: RE/MAX Results
FEATURES
- Range
- Refrigerator
- Washer
- Dryer
- Microwave
- Exhaust Fan
- Water Softener Owned
- Freezer
- Electronic Air Filter
- Gas Water Heater
DETAILS
An excellent opportunity awaits you! With just a few cosmetic updates, you’ll be happy here for decades to come. The long-time owners, who have lived here for 55 years, continually and diligently worked and invested in this home, making sure it stayed in outstanding condition. No pricey repairs are needed here! Furnace and air conditioning, along with a state-of-the-art furnace air filtration system, were installed in 2023, a new roof was installed in 2022, along with a new water softener, and everything else is in fine condition. Windows were new in ’92 as well. This home possesses some upgraded features that surpass the norm, such as aluminum siding, a concrete driveway, a chest freezer included in the offering, and a set of heavy-duty commercial-grade Speed Queen washer and dryer. The home rests in a quiet neighborhood with other well-kept homes in a location that affords easy and quick access to shopping, dining, recreation and freeways, on a beautiful and large corner lot, with a flat and fenced backyard, and offers a sizeable patio, and gardening areas nurtured through the decades. The two-car garage has plenty of space for cars, storage and tinkering. Inside, you’ll find two large living areas, a formal dining room, 2 bedrooms and a full bath on the main level, and an office (easy conversion to a third bedroom with the addition of a conforming window possible), along with a three-quarter bath, storage and utilities on the lower level. The recent assessment for roadway work has already been paid by the sellers. Priced well for all it offers, this home should sell quickly, so do not delay!
INTERIOR
Bedrooms: 2
Fin ft² / Living Area: 1381 ft²
Below Ground Living: 517ft²
Bathrooms: 2
Above Ground Living: 864ft²
-
Basement Details: Block, Egress Window(s), Finished, Full, Other, Sump Pump,
Appliances Included:
-
- Range
- Refrigerator
- Washer
- Dryer
- Microwave
- Exhaust Fan
- Water Softener Owned
- Freezer
- Electronic Air Filter
- Gas Water Heater
EXTERIOR
Air Conditioning: Central Air
Garage Spaces: 2
Construction Materials: N/A
Foundation Size: 864ft²
Unit Amenities:
-
- Patio
- Kitchen Window
- Natural Woodwork
- Washer/Dryer Hookup
- Cable
- Tile Floors
- Main Floor Primary Bedroom
Heating System:
-
- Forced Air
ROOMS
| Main | Size | ft² |
|---|---|---|
| Kitchen | 10x15 | 100 ft² |
| Living Room | 12x18 | 144 ft² |
| Dining Room | 8x12 | 64 ft² |
| Bedroom 1 | 12x12 | 144 ft² |
| Bedroom 2 | 9x11 | 81 ft² |
| Patio | 12x18 | 144 ft² |
| Lower | Size | ft² |
|---|---|---|
| Family Room | 11x36 | 121 ft² |
| Office | 11x11 | 121 ft² |
LOT
Acres: N/A
Lot Size Dim.: 78x135
Longitude: 44.9552
Latitude: -92.9659
Zoning: Residential-Single Family
FINANCIAL & TAXES
Tax year: 2025
Tax annual amount: $2,869
MISCELLANEOUS
Fuel System: N/A
Sewer System: City Sewer/Connected
Water System: City Water/Connected
ADITIONAL INFORMATION
MLS#: NST7744626
Listing Brokerage: RE/MAX Results

ID: 3745184
Published: June 05, 2025
Last Update: June 05, 2025
Views: 7






