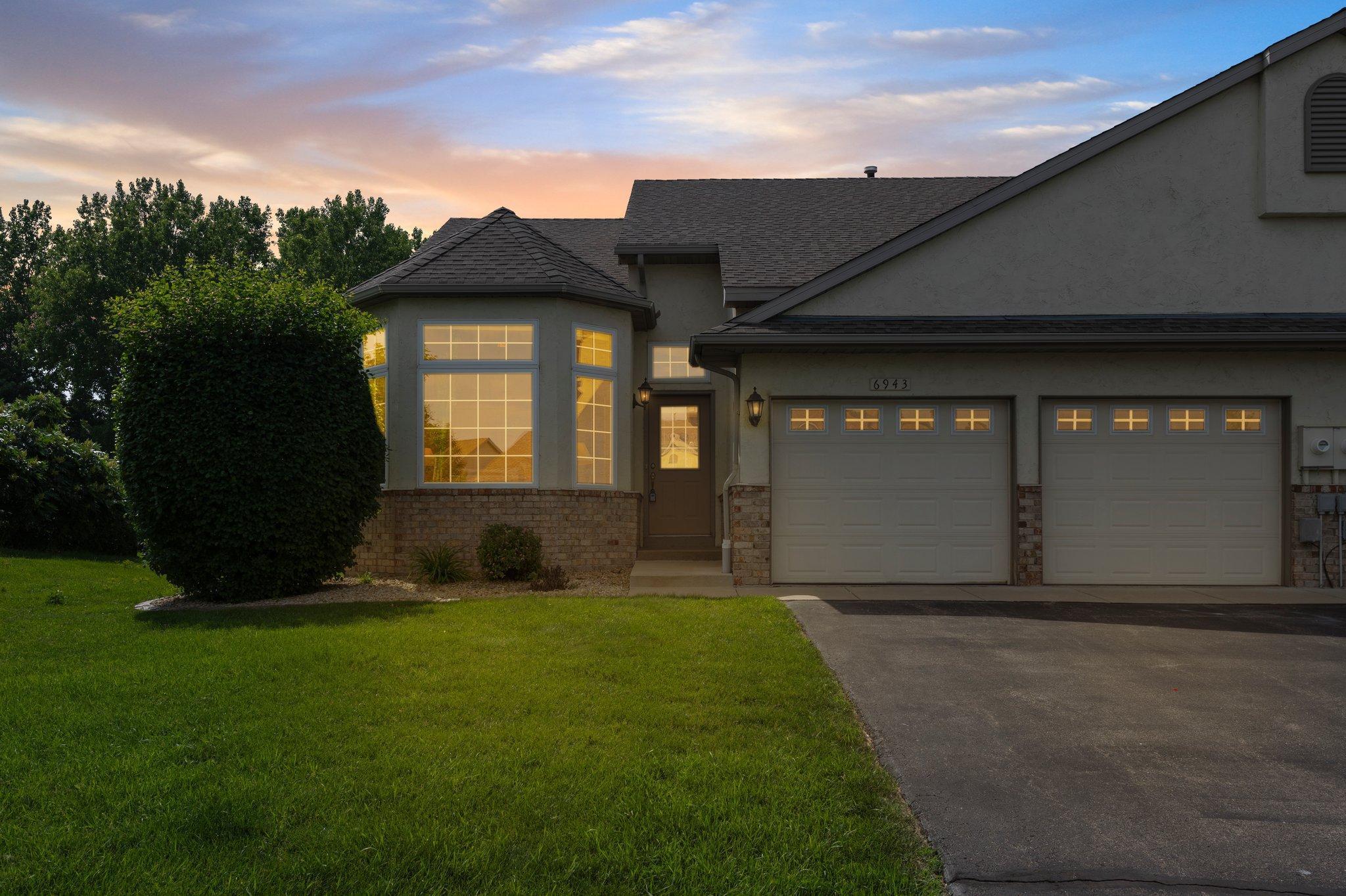6943 CONNELLY CIRCLE
6943 Connelly Circle, Savage, 55378, MN
-
Price: $450,000
-
Status type: For Sale
-
City: Savage
-
Neighborhood: Connelly Ponds
Bedrooms: 3
Property Size :2550
-
Listing Agent: NST26004,NST94170
-
Property type : Townhouse Side x Side
-
Zip code: 55378
-
Street: 6943 Connelly Circle
-
Street: 6943 Connelly Circle
Bathrooms: 3
Year: 1999
Listing Brokerage: Re/Max Advantage Plus
FEATURES
- Range
- Refrigerator
- Washer
- Dryer
- Microwave
- Dishwasher
- Disposal
- Gas Water Heater
DETAILS
The main-level living home you have been waiting for! Step into 6943 Connelly Circe, where high-end Southwest style meets cozy cabin chic charm. Nestled in the peaceful Connelly Ponds community of Savage, this beautifully maintained townhome offers main-level living with private pond views and mature trees—no backyard neighbors, just tranquility. Inside, you'll find an inviting, light-filled layout with soaring ceilings and elegant tile floors throughout the main level. The open-concept living and dining areas are ideal for entertaining, with large windows that capture the natural beauty just outside your door. The kitchen is a standout—featuring rich granite countertops, a stunning copper sink, kitchen window, warm cabinetry, tiled backsplash, and a breakfast bar perfect for casual dining or conversation. The spacious main-level primary suite offers a peaceful retreat with tranquil views, a generous walk-in closet, and an en-suite bathroom with soaking tub, and separate shower. A second bedroom, full bath, and laundry area complete the main level—offering true one-level living. The finished lower level brings in a touch of rustic charm with warm wood tones, a full bar for entertaining, a third bedroom, 3/4 bath with a tiled walk-in shower and ample storage. It’s the perfect flex space for relaxing or hosting guests. Step onto your private deck to enjoy morning coffee or evening sunsets with a backdrop of trees and a enjoy pondlife. Located on a quiet cul-de-sac with easy access to trails, parks, shopping, and award-winning Prior Lake-Savage schools, this home blends luxury, comfort, and low-maintenance living in one beautiful package. It's a great place to call home!!
INTERIOR
Bedrooms: 3
Fin ft² / Living Area: 2550 ft²
Below Ground Living: 1093ft²
Bathrooms: 3
Above Ground Living: 1457ft²
-
Basement Details: Daylight/Lookout Windows, Drain Tiled, Drainage System, Egress Window(s), Finished, Full, Other, Storage Space, Sump Pump, Tile Shower,
Appliances Included:
-
- Range
- Refrigerator
- Washer
- Dryer
- Microwave
- Dishwasher
- Disposal
- Gas Water Heater
EXTERIOR
Air Conditioning: Central Air
Garage Spaces: 2
Construction Materials: N/A
Foundation Size: 1330ft²
Unit Amenities:
-
- Deck
- Balcony
- Ceiling Fan(s)
- Walk-In Closet
- Vaulted Ceiling(s)
- In-Ground Sprinkler
- Other
- Tile Floors
- Main Floor Primary Bedroom
- Primary Bedroom Walk-In Closet
Heating System:
-
- Forced Air
ROOMS
| Main | Size | ft² |
|---|---|---|
| Living Room | 23x18 | 529 ft² |
| Informal Dining Room | 11x10 | 121 ft² |
| Bedroom 1 | 21x13 | 441 ft² |
| Bedroom 2 | 12x11 | 144 ft² |
| Laundry | 11x9 | 121 ft² |
| Foyer | 15x8 | 225 ft² |
| Primary Bathroom | 13x9 | 169 ft² |
| Walk In Closet | 11x7 | 121 ft² |
| Bathroom | 8x6 | 64 ft² |
| Deck | 24x10 | 576 ft² |
| Lower | Size | ft² |
|---|---|---|
| Recreation Room | 30x37 | 900 ft² |
| Bedroom 3 | 12x13 | 144 ft² |
| Walk In Closet | 10x7 | 100 ft² |
| Bathroom | 15x6 | 225 ft² |
| Storage | 10x8 | 100 ft² |
| Utility Room | 15x6 | 225 ft² |
LOT
Acres: N/A
Lot Size Dim.: .0
Longitude: 44.7531
Latitude: -93.3669
Zoning: Residential-Single Family
FINANCIAL & TAXES
Tax year: 2024
Tax annual amount: $3,914
MISCELLANEOUS
Fuel System: N/A
Sewer System: City Sewer/Connected
Water System: City Water/Connected
ADITIONAL INFORMATION
MLS#: NST7763024
Listing Brokerage: Re/Max Advantage Plus

ID: 3830967
Published: June 26, 2025
Last Update: June 26, 2025
Views: 1






