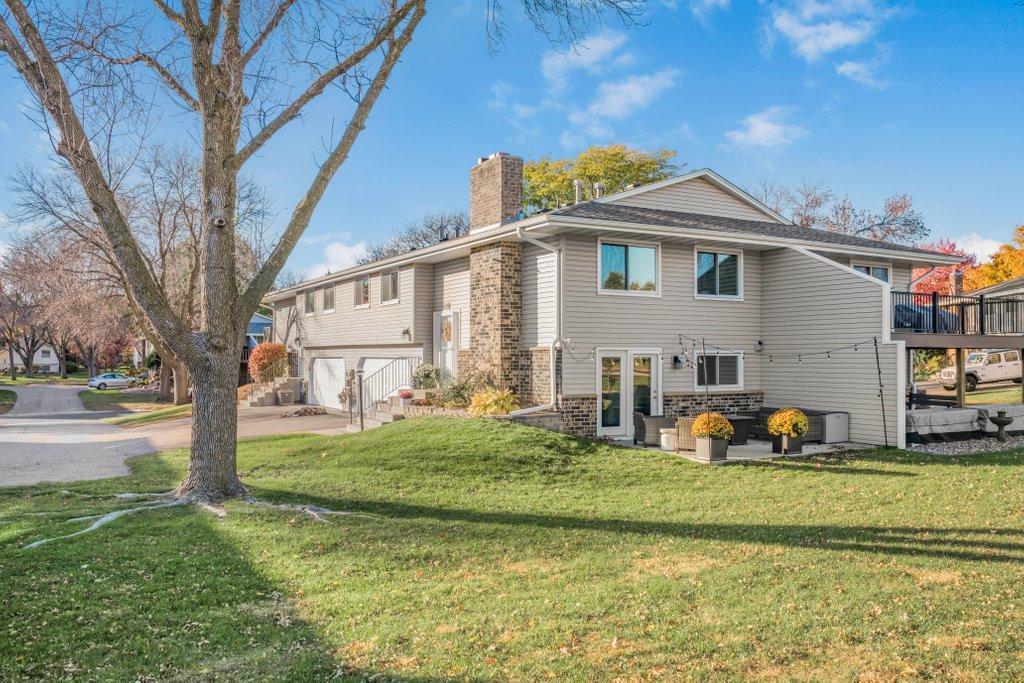6942 IVES LANE
6942 Ives Lane, Maple Grove, 55369, MN
-
Price: $274,900
-
Status type: For Sale
-
City: Maple Grove
-
Neighborhood: Island Grove 06
Bedrooms: 2
Property Size :1428
-
Listing Agent: NST10511,NST57220
-
Property type : Townhouse Quad/4 Corners
-
Zip code: 55369
-
Street: 6942 Ives Lane
-
Street: 6942 Ives Lane
Bathrooms: 2
Year: 1976
Listing Brokerage: Keller Williams Classic Rlty NW
FEATURES
- Range
- Refrigerator
- Washer
- Dryer
- Microwave
- Dishwasher
- Water Softener Owned
- Disposal
- Water Filtration System
- Gas Water Heater
- Stainless Steel Appliances
DETAILS
Move-in ready townhome in a prime Maple Grove location! Conveniently tucked near Arbor Lakes, Rice Lake trails, and quick freeway access, this updated 2-bedroom, 2-bath quad-style townhome offers comfort, warmth, and style in equal measure. The inviting vaulted entry with a shiplap accent walls sets the tone for the home’s modern charm. The open main level features an updated kitchen designed for both cooking and connection — complete with quartz countertops, stainless steel appliances, gas range, and a custom buffet cabinet for added storage and prep space. The informal dining area flows easily into the living room with charming floor to ceiling wood burning fireplace as a focal point, creating a bright, open, layout perfect for everyday living. Upstairs, you’ll find two spacious bedrooms, including a primary suite with a walk-through full bath and walk-in closet. The walk-out lower level adds even more versatility with a family room and flex space, another wood-burning fireplace, a ¾ bath with walk-in shower, and access to the attached 2-car garage. Whether you’re cozying up by the fire, walking to nearby parks, or exploring everything Arbor Lakes has to offer, this home delivers that perfect mix of convenience and comfort.
INTERIOR
Bedrooms: 2
Fin ft² / Living Area: 1428 ft²
Below Ground Living: 504ft²
Bathrooms: 2
Above Ground Living: 924ft²
-
Basement Details: Block, Daylight/Lookout Windows, Walkout,
Appliances Included:
-
- Range
- Refrigerator
- Washer
- Dryer
- Microwave
- Dishwasher
- Water Softener Owned
- Disposal
- Water Filtration System
- Gas Water Heater
- Stainless Steel Appliances
EXTERIOR
Air Conditioning: Central Air
Garage Spaces: 2
Construction Materials: N/A
Foundation Size: 924ft²
Unit Amenities:
-
- Patio
- Walk-In Closet
- Vaulted Ceiling(s)
- Primary Bedroom Walk-In Closet
Heating System:
-
- Forced Air
- Fireplace(s)
ROOMS
| Upper | Size | ft² |
|---|---|---|
| Living Room | 16x12 | 256 ft² |
| Dining Room | 14x10 | 196 ft² |
| Kitchen | 12x8 | 144 ft² |
| Bedroom 1 | 16x10 | 256 ft² |
| Bedroom 2 | 10x10 | 100 ft² |
| Lower | Size | ft² |
|---|---|---|
| Family Room | 14x11 | 196 ft² |
| Flex Room | 10x8 | 100 ft² |
LOT
Acres: N/A
Lot Size Dim.: 53x104x53x99
Longitude: 45.081
Latitude: -93.4316
Zoning: Residential-Single Family
FINANCIAL & TAXES
Tax year: 2025
Tax annual amount: $2,832
MISCELLANEOUS
Fuel System: N/A
Sewer System: City Sewer/Connected
Water System: City Water/Connected
ADDITIONAL INFORMATION
MLS#: NST7824036
Listing Brokerage: Keller Williams Classic Rlty NW

ID: 4281418
Published: November 07, 2025
Last Update: November 07, 2025
Views: 1






