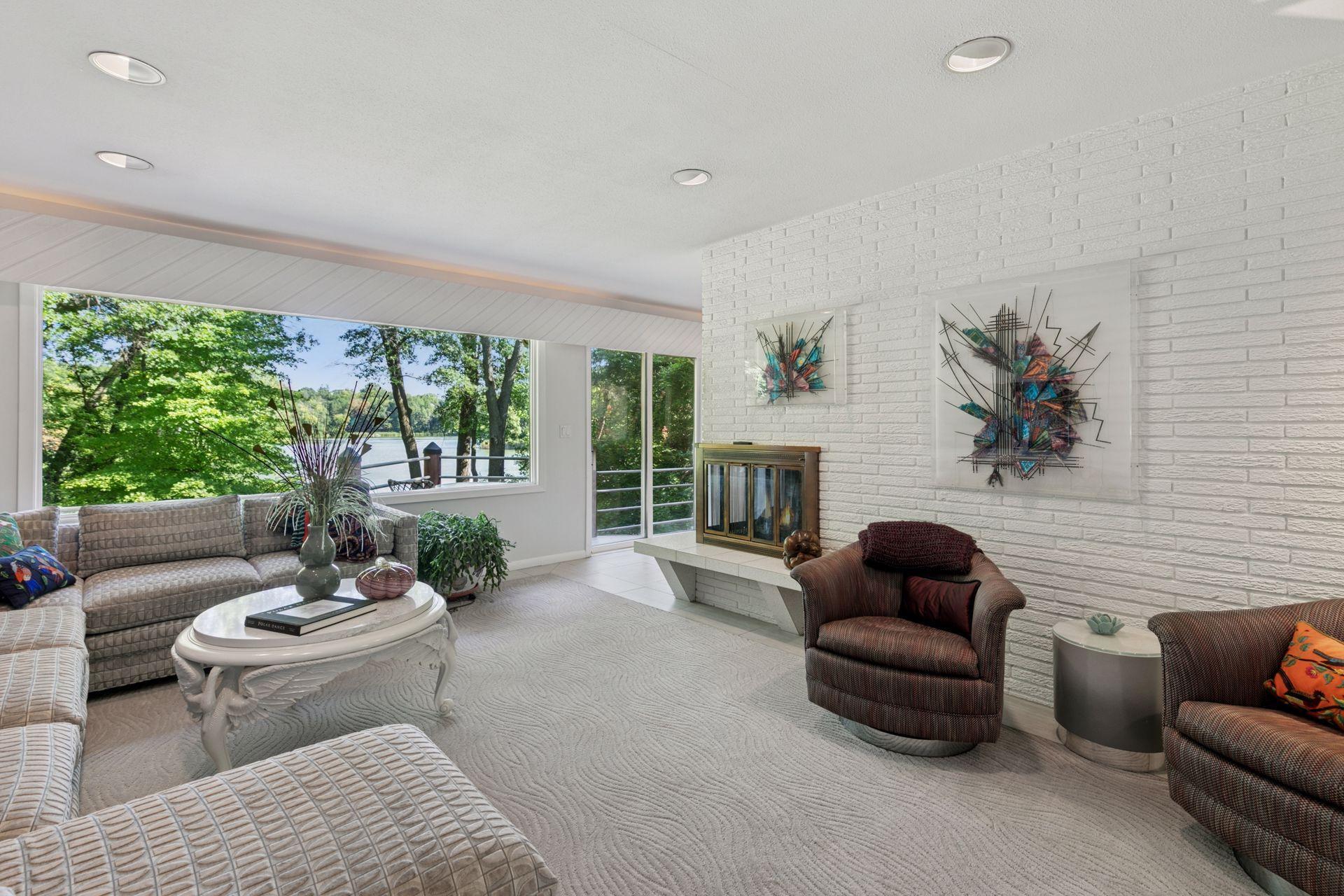6940 VALLEY VIEW ROAD
6940 Valley View Road, Edina, 55439, MN
-
Price: $999,000
-
Status type: For Sale
-
City: Edina
-
Neighborhood: Claudia Ridge
Bedrooms: 4
Property Size :3428
-
Listing Agent: NST16629,NST64458
-
Property type : Single Family Residence
-
Zip code: 55439
-
Street: 6940 Valley View Road
-
Street: 6940 Valley View Road
Bathrooms: 3
Year: 1956
Listing Brokerage: Edina Realty, Inc.
FEATURES
- Range
- Refrigerator
- Washer
- Dryer
- Microwave
- Dishwasher
- Disposal
- Cooktop
- Wall Oven
- Trash Compactor
- Stainless Steel Appliances
DETAILS
Nestled in the gently sloping landscape of Indian Hills, this midcentury walkout rambler overlooks Indianhead Lake. Featuring 95 feet of lakeshore, with a dock, this serene lake provides idyllic views and many options for water activities such as paddle boarding and fishing. This home has been well maintained and tastefully updated throughout. A new roof was installed in 2020. Many quality improvements--three tile baths, rich slate flooring, custom cabinets and storage, solid surface countertops and upscale kitchen appliances enhance both floors; there are complete kitchens on both the main and lower levels. The lower level also features an over-sized bedroom, family room with double-sided fireplace and one of the three baths. The four season main floor porch also overlooks the lake and has a fireplace for cooler nights. Just blocks to Braemar golf course, the Braemar ice arena, Edina public schools, hiking and biking trails and the major highways which provide access in minutes to MSP airports, Southdale and downtown Minneapolis. Truly an unbelievable natural oasis in an urban setting!
INTERIOR
Bedrooms: 4
Fin ft² / Living Area: 3428 ft²
Below Ground Living: 1500ft²
Bathrooms: 3
Above Ground Living: 1928ft²
-
Basement Details: Block, Tile Shower, Walkout,
Appliances Included:
-
- Range
- Refrigerator
- Washer
- Dryer
- Microwave
- Dishwasher
- Disposal
- Cooktop
- Wall Oven
- Trash Compactor
- Stainless Steel Appliances
EXTERIOR
Air Conditioning: Central Air
Garage Spaces: 2
Construction Materials: N/A
Foundation Size: 1648ft²
Unit Amenities:
-
- Kitchen Window
- Deck
- Sun Room
- Dock
- Washer/Dryer Hookup
- Panoramic View
- Cable
- Kitchen Center Island
- Tile Floors
- Main Floor Primary Bedroom
Heating System:
-
- Forced Air
ROOMS
| Main | Size | ft² |
|---|---|---|
| Living Room | 34x20 | 1156 ft² |
| Sun Room | 20x14 | 400 ft² |
| Kitchen | 19.5x11 | 378.63 ft² |
| Bedroom 1 | 14x12.5 | 173.83 ft² |
| Bedroom 2 | 12.5x10 | 155.21 ft² |
| Bedroom 3 | 12.5x12 | 155.21 ft² |
| Lower | Size | ft² |
|---|---|---|
| Bedroom 4 | 22x20 | 484 ft² |
| Kitchen | 20x11 | 400 ft² |
| Family Room | 24x15 | 576 ft² |
| Kitchen- 2nd | n/a | 0 ft² |
LOT
Acres: N/A
Lot Size Dim.: 122x356x95x281
Longitude: 44.8771
Latitude: -93.3888
Zoning: Residential-Single Family
FINANCIAL & TAXES
Tax year: 2025
Tax annual amount: $12,984
MISCELLANEOUS
Fuel System: N/A
Sewer System: City Sewer/Connected
Water System: City Water/Connected
ADDITIONAL INFORMATION
MLS#: NST7787355
Listing Brokerage: Edina Realty, Inc.

ID: 4061255
Published: September 02, 2025
Last Update: September 02, 2025
Views: 47






