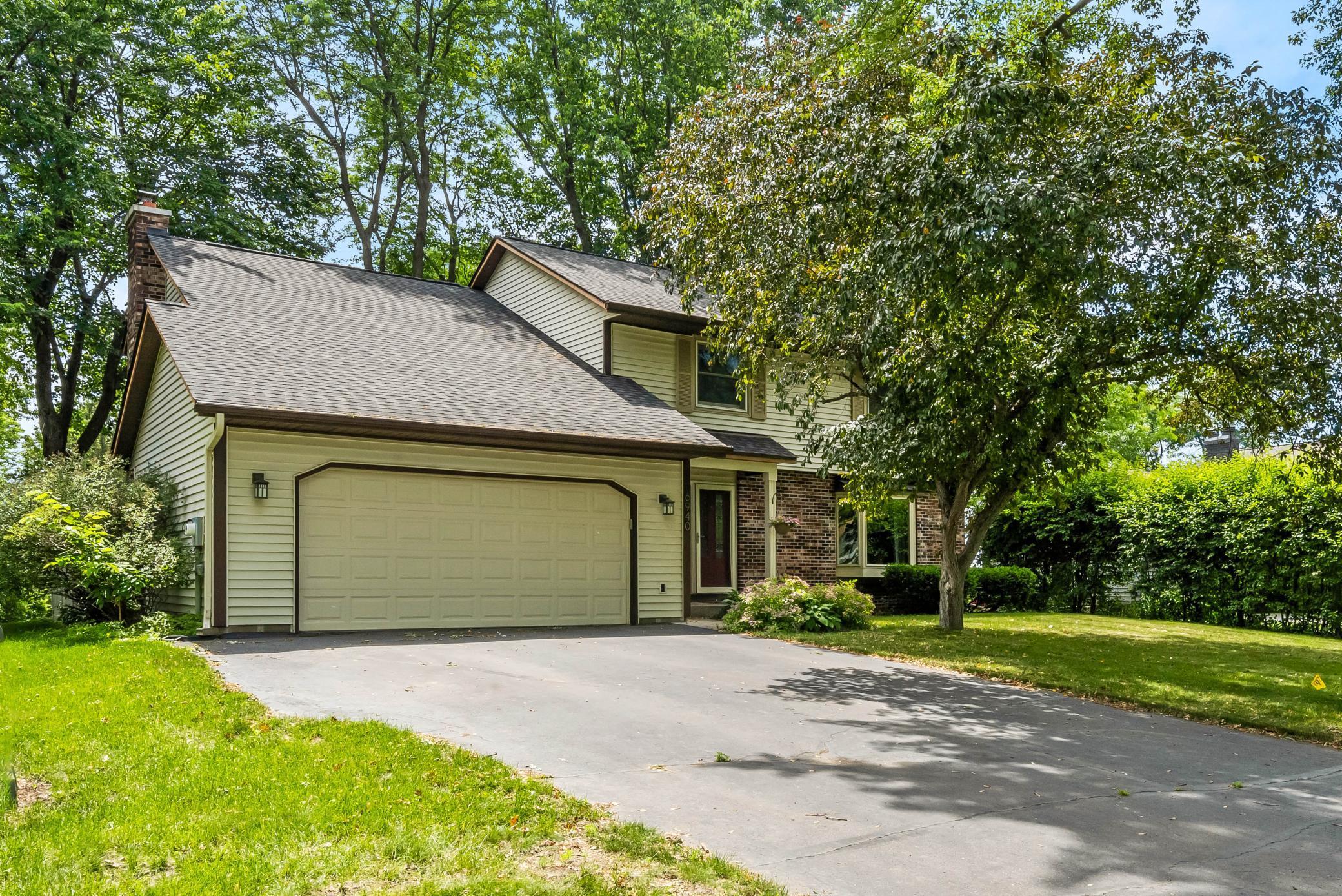6940 INNSDALE AVENUE
6940 Innsdale Avenue, Cottage Grove, 55016, MN
-
Price: $400,000
-
Status type: For Sale
-
City: Cottage Grove
-
Neighborhood: Highlands 1st Add
Bedrooms: 4
Property Size :2363
-
Listing Agent: NST16412,NST227567
-
Property type : Single Family Residence
-
Zip code: 55016
-
Street: 6940 Innsdale Avenue
-
Street: 6940 Innsdale Avenue
Bathrooms: 3
Year: 1977
Listing Brokerage: Anderson Realty
FEATURES
- Range
- Refrigerator
- Washer
- Dryer
- Microwave
- Dishwasher
- Disposal
- Gas Water Heater
- Stainless Steel Appliances
DETAILS
Come home to this beautifully maintained 2-story home located on an expansive, irregular lot that directly backs up to Highlands Park in Cottage Grove. Offering the perfect blend of both spaciousness and neighborhood community, this 4-bedroom, 3-bathroom lives large. Step inside to a welcoming entry-way and main floor powder room, with two living rooms, formal dining room, and well appointed eat- in kitchen on the main floor. The second living room includes a wood burning fireplace and sliding glass doors to your backyard. Upstairs, you’ll find four spacious bedrooms and a full bathroom, including a peaceful primary suite with a private bath and ample closet space. The lower level has another living room with egress window and a large storage/laundry room space. Enjoy your mornings or evenings in the backyard oasis — a rare, oversized tree lined lot that offers both privacy and panoramic views of the park from your deck. The attached two-car garage offers plenty of space for your vehicles, tools, and extra storage. With direct access into the home, it’s super convenient for unloading groceries or staying dry on rainy days. There's room for it all! The roof was replaced last year! Come see!
INTERIOR
Bedrooms: 4
Fin ft² / Living Area: 2363 ft²
Below Ground Living: 353ft²
Bathrooms: 3
Above Ground Living: 2010ft²
-
Basement Details: Block, Daylight/Lookout Windows, Finished, Sump Pump,
Appliances Included:
-
- Range
- Refrigerator
- Washer
- Dryer
- Microwave
- Dishwasher
- Disposal
- Gas Water Heater
- Stainless Steel Appliances
EXTERIOR
Air Conditioning: Central Air
Garage Spaces: 2
Construction Materials: N/A
Foundation Size: 990ft²
Unit Amenities:
-
- Kitchen Window
- Deck
Heating System:
-
- Forced Air
ROOMS
| Main | Size | ft² |
|---|---|---|
| Dining Room | 12x11 | 144 ft² |
| Kitchen | 13x12 | 169 ft² |
| Family Room | 16x12 | 256 ft² |
| Upper | Size | ft² |
|---|---|---|
| Bedroom 1 | 17x11 | 289 ft² |
| Bedroom 2 | 14x11 | 196 ft² |
| Bedroom 3 | 11x13 | 121 ft² |
| Bedroom 4 | 11x10 | 121 ft² |
| Lower | Size | ft² |
|---|---|---|
| Family Room | 24x11 | 576 ft² |
LOT
Acres: N/A
Lot Size Dim.: 36x159x91x167
Longitude: 44.8499
Latitude: -92.9367
Zoning: Residential-Single Family
FINANCIAL & TAXES
Tax year: 2025
Tax annual amount: $4,990
MISCELLANEOUS
Fuel System: N/A
Sewer System: City Sewer/Connected
Water System: City Water/Connected
ADITIONAL INFORMATION
MLS#: NST7761263
Listing Brokerage: Anderson Realty

ID: 3828303
Published: June 26, 2025
Last Update: June 26, 2025
Views: 1






