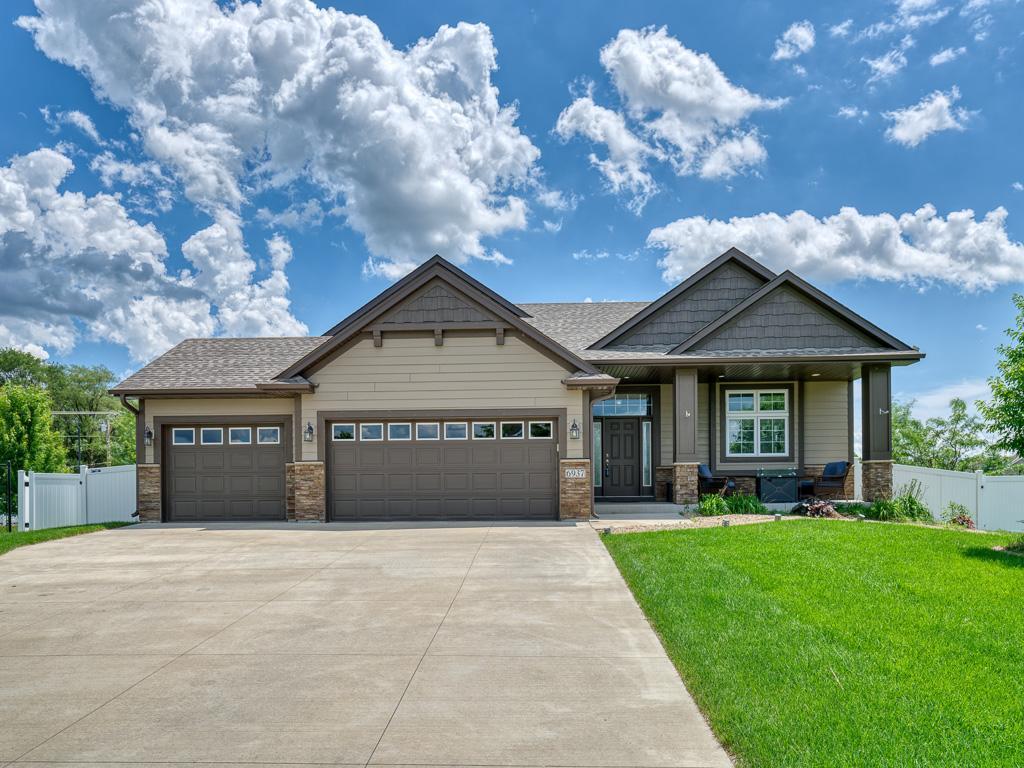6937 94TH STREET
6937 94th Street, Cottage Grove, 55016, MN
-
Price: $549,900
-
Status type: For Sale
-
City: Cottage Grove
-
Neighborhood: Summers Landing
Bedrooms: 4
Property Size :3157
-
Listing Agent: NST16279,NST86794
-
Property type : Single Family Residence
-
Zip code: 55016
-
Street: 6937 94th Street
-
Street: 6937 94th Street
Bathrooms: 3
Year: 2017
Listing Brokerage: RE/MAX Results
DETAILS
Why wait for new construction when you can have this stunning former model in Summer Gate, loaded with beautiful upgrades and ready to enjoy? From the welcoming front porch, step into soaring 10’ ceilings, rich hardwood floors, and a bright, open layout perfect for gatherings or everyday life. The gourmet kitchen stands out with custom cabinetry, stainless appliances, a huge island, and a walk-in pantry — details that add thousands in brand-new homes. Upstairs, three bedrooms on one level include a spacious primary suite with a large walk-in closet and stylish full bath with double sinks, plus another full bath for the secondary bedrooms. The lower levels offer even more room to spread out: a cozy family room with fireplace, a fourth bedroom, full bath, and convenient laundry, plus an expansive walkout rec room ideal for a theater, gym, or game area. Outside, enjoy a fully fenced backyard with in-ground sprinklers, already landscaped and ready for summer fun. With beautiful finishes throughout, this home combines the luxury feel of new construction without the wait — or the added costs of finishing basements, landscaping, and upgrades. Move in and start enjoying it all right away!
INTERIOR
Bedrooms: 4
Fin ft² / Living Area: 3157 ft²
Below Ground Living: 1486ft²
Bathrooms: 3
Above Ground Living: 1671ft²
-
Basement Details: Daylight/Lookout Windows, Drain Tiled, Drainage System, Finished, Full, Concrete, Sump Pump, Walkout,
Appliances Included:
-
EXTERIOR
Air Conditioning: Central Air
Garage Spaces: 3
Construction Materials: N/A
Foundation Size: 1617ft²
Unit Amenities:
-
Heating System:
-
- Forced Air
ROOMS
| Main | Size | ft² |
|---|---|---|
| Living Room | 15x23 | 225 ft² |
| Dining Room | 10x12 | 100 ft² |
| Kitchen | 15x10 | 225 ft² |
| Lower | Size | ft² |
|---|---|---|
| Family Room | 18x16 | 324 ft² |
| Upper | Size | ft² |
|---|---|---|
| Bedroom 1 | 15x11 | 225 ft² |
| Bedroom 2 | 12x11 | 144 ft² |
| Bedroom 3 | 12x11 | 144 ft² |
| Bedroom 4 | 12x11 | 144 ft² |
LOT
Acres: N/A
Lot Size Dim.: 49x114x68x71x24x134
Longitude: 44.8122
Latitude: -92.9652
Zoning: Residential-Single Family
FINANCIAL & TAXES
Tax year: 2025
Tax annual amount: $6,592
MISCELLANEOUS
Fuel System: N/A
Sewer System: City Sewer/Connected
Water System: City Water/Connected
ADITIONAL INFORMATION
MLS#: NST7760565
Listing Brokerage: RE/MAX Results

ID: 3862831
Published: July 08, 2025
Last Update: July 08, 2025
Views: 2






