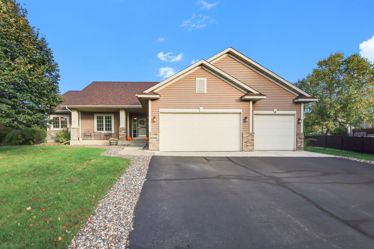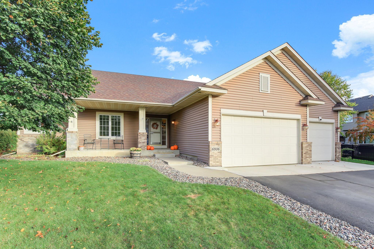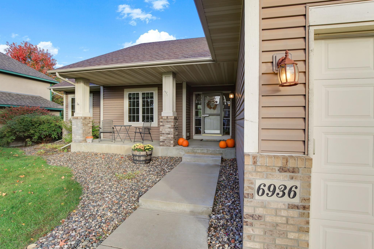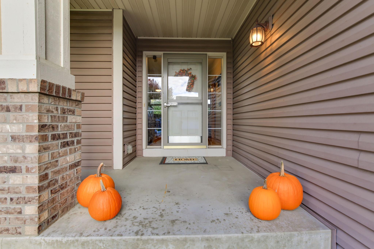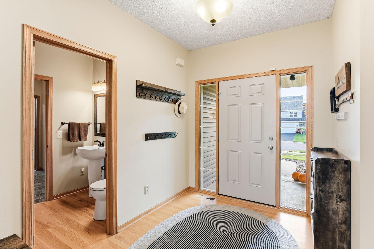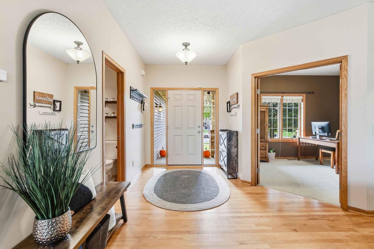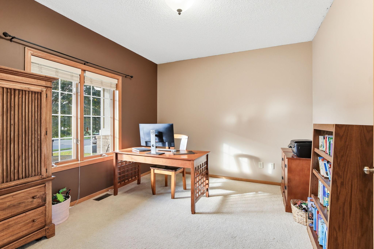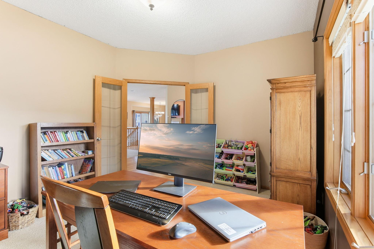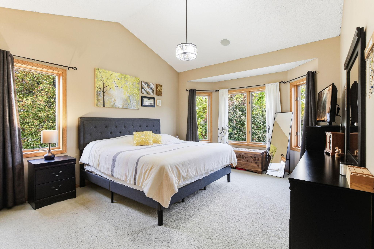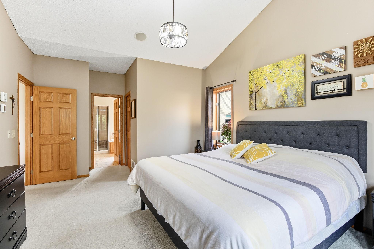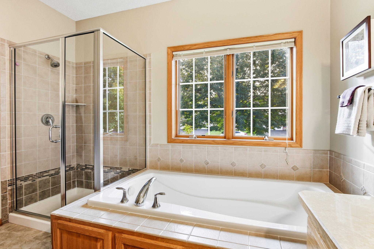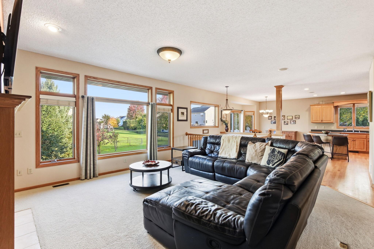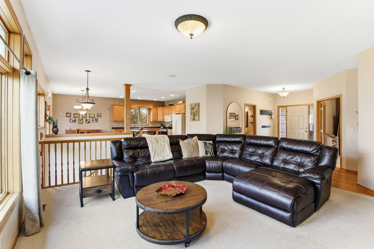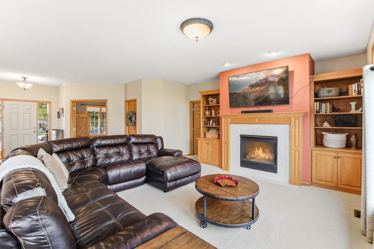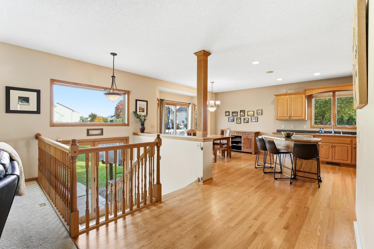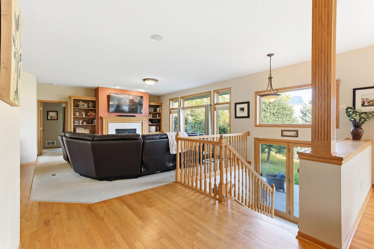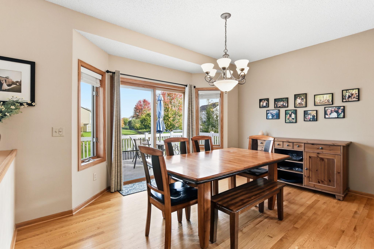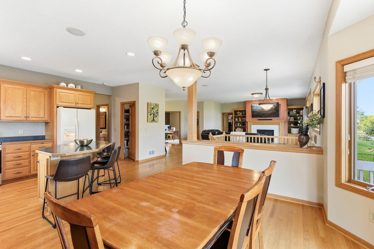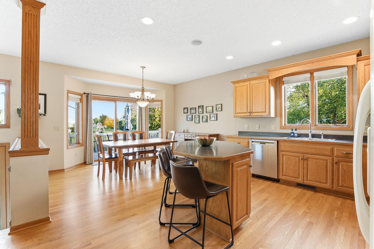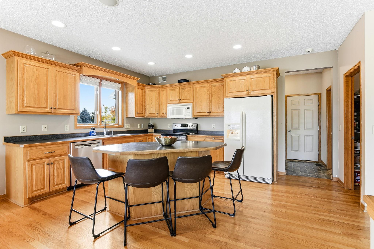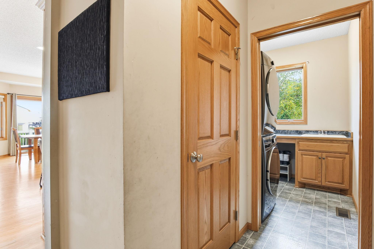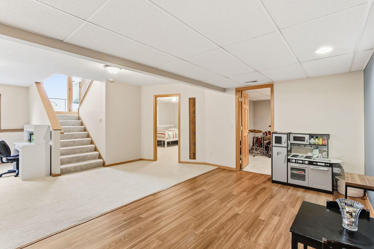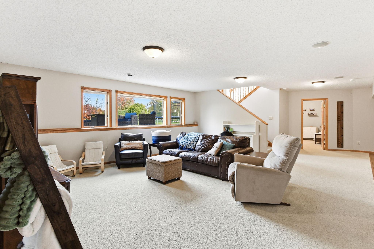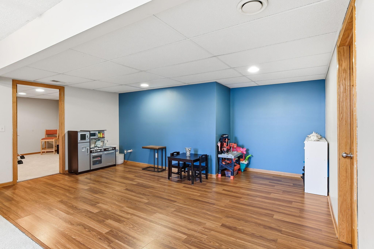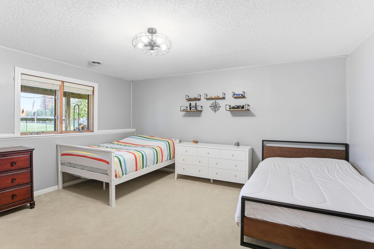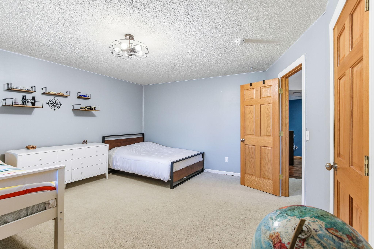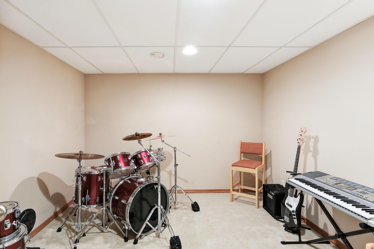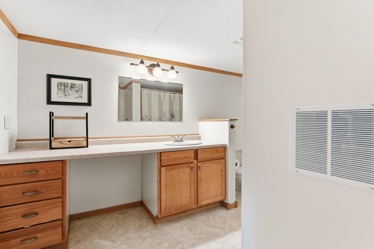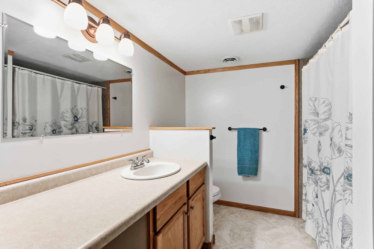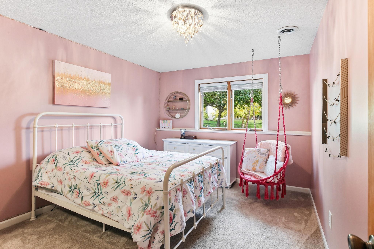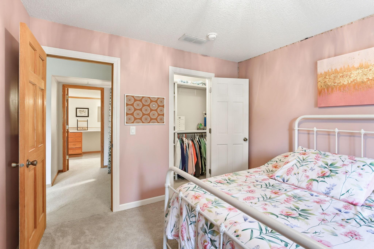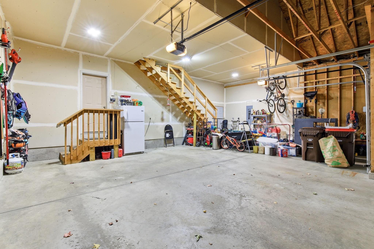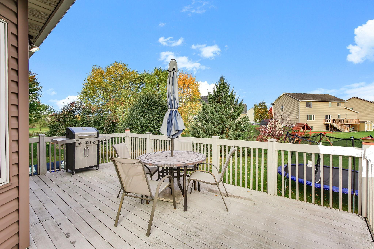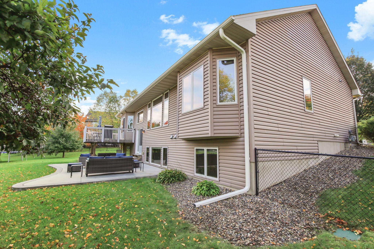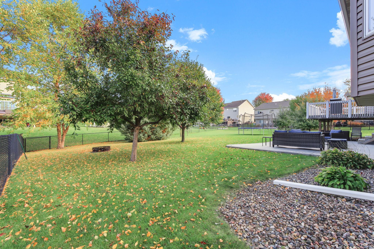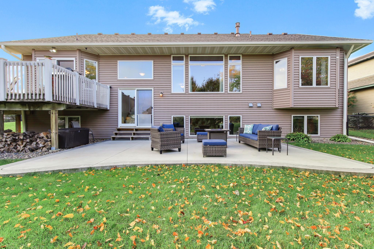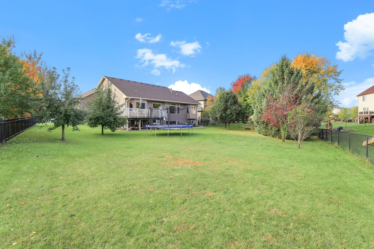6936 98TH STREET
6936 98th Street, Cottage Grove, 55016, MN
-
Price: $525,000
-
Status type: For Sale
-
City: Cottage Grove
-
Neighborhood: Mississippi Dunes Estates
Bedrooms: 3
Property Size :3147
-
Listing Agent: NST14616,NST48506
-
Property type : Single Family Residence
-
Zip code: 55016
-
Street: 6936 98th Street
-
Street: 6936 98th Street
Bathrooms: 3
Year: 2004
Listing Brokerage: Keller Williams Premier Realty South Suburban
FEATURES
- Range
- Refrigerator
- Washer
- Dryer
- Microwave
- Exhaust Fan
- Dishwasher
- Water Softener Owned
- Disposal
- Cooktop
- Air-To-Air Exchanger
- Gas Water Heater
- Chandelier
DETAILS
This exceptional single-level home is perfectly situated in the heart of Cottage Grove on a large, fully fenced lot. Enjoy outdoor living at its best with a spacious stamped concrete patio and a maintenance-free deck—ideal for soaking in those perfect Minnesota summer nights. Conveniently located near schools, trails, parks, shopping, golf courses, and more, this home offers three bedrooms and three bathrooms, including a large primary suite with a private bathroom. The open-concept kitchen flows seamlessly into the main-level living room, complete with a cozy gas fireplace—perfect for relaxing or entertaining.The stairs leading to the lower level walk out to the beautiful stamped patio, creating a seamless indoor-outdoor connection. From the moment you arrive, the curb appeal will impress—this home truly has it all. You will not be disappointed. Welcome home!
INTERIOR
Bedrooms: 3
Fin ft² / Living Area: 3147 ft²
Below Ground Living: 1461ft²
Bathrooms: 3
Above Ground Living: 1686ft²
-
Basement Details: Block, Daylight/Lookout Windows, Drain Tiled, Drainage System, Finished, Storage/Locker, Storage Space, Sump Pump, Tile Shower, Walkout,
Appliances Included:
-
- Range
- Refrigerator
- Washer
- Dryer
- Microwave
- Exhaust Fan
- Dishwasher
- Water Softener Owned
- Disposal
- Cooktop
- Air-To-Air Exchanger
- Gas Water Heater
- Chandelier
EXTERIOR
Air Conditioning: Central Air
Garage Spaces: 3
Construction Materials: N/A
Foundation Size: 1686ft²
Unit Amenities:
-
- Patio
- Kitchen Window
- Deck
- Porch
- Natural Woodwork
- Ceiling Fan(s)
- Walk-In Closet
- Vaulted Ceiling(s)
- Washer/Dryer Hookup
- Security System
- In-Ground Sprinkler
- Exercise Room
- Cable
- Kitchen Center Island
- Walk-Up Attic
- Tile Floors
- Security Lights
- Main Floor Primary Bedroom
Heating System:
-
- Forced Air
- Fireplace(s)
ROOMS
| Main | Size | ft² |
|---|---|---|
| Kitchen | 13X15 | 169 ft² |
| Dining Room | 12X13 | 144 ft² |
| Living Room | 20X16 | 400 ft² |
| Bedroom 1 | 13X21 | 169 ft² |
| Office | 11X13 | 121 ft² |
| Foyer | 13X13 | 169 ft² |
| Laundry | 6X10 | 36 ft² |
| Porch | 9X21 | 81 ft² |
| Deck | 13X20 | 169 ft² |
| Lower | Size | ft² |
|---|---|---|
| Bedroom 2 | 14X16 | 196 ft² |
| Bedroom 3 | 11X13 | 121 ft² |
| Amusement Room | 11X12 | 121 ft² |
| Family Room | 29X34 | 841 ft² |
| Storage | 11X14 | 121 ft² |
| Utility Room | 5X14 | 25 ft² |
| Patio | 19X27 | 361 ft² |
LOT
Acres: N/A
Lot Size Dim.: N/A
Longitude: 44.8064
Latitude: -92.9663
Zoning: Residential-Single Family
FINANCIAL & TAXES
Tax year: 2025
Tax annual amount: $6,431
MISCELLANEOUS
Fuel System: N/A
Sewer System: City Sewer/Connected
Water System: City Water/Connected
ADDITIONAL INFORMATION
MLS#: NST7819009
Listing Brokerage: Keller Williams Premier Realty South Suburban

ID: 4246738
Published: October 27, 2025
Last Update: October 27, 2025
Views: 2


