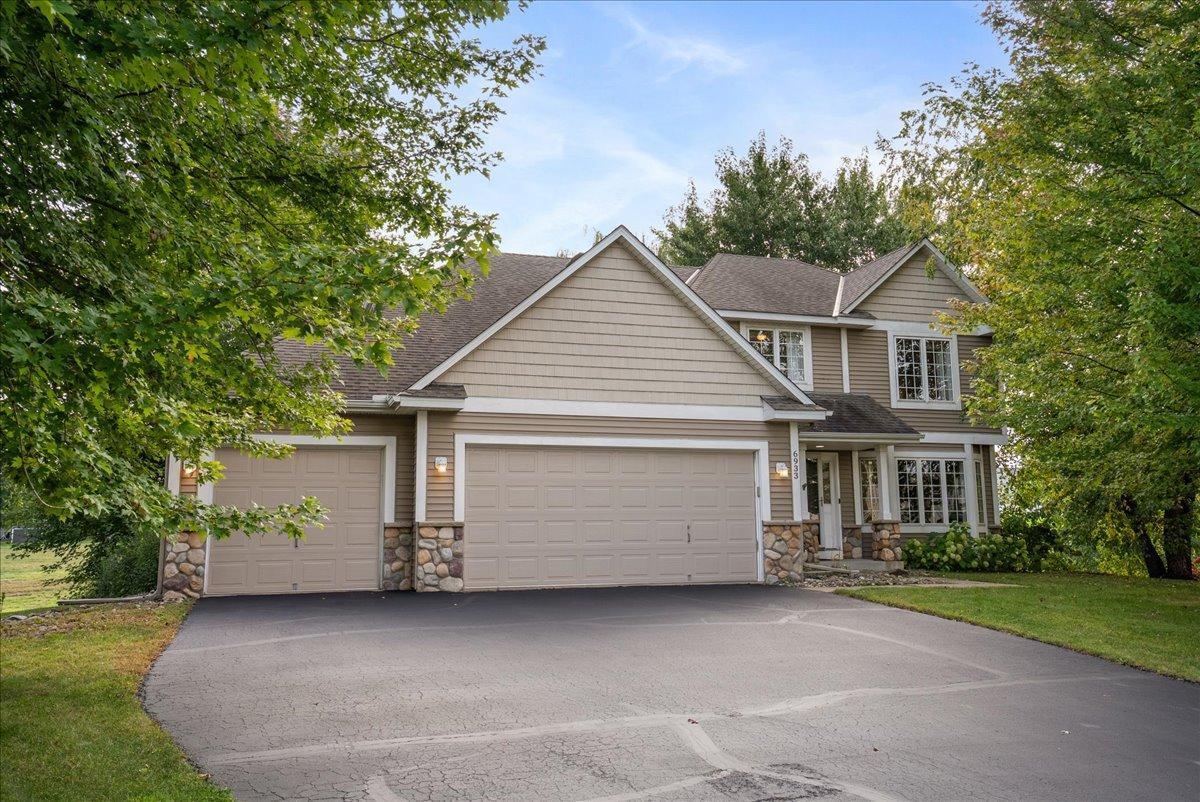6933 PRAIRIE COURT
6933 Prairie Court, Cottage Grove, 55016, MN
-
Price: $545,000
-
Status type: For Sale
-
City: Cottage Grove
-
Neighborhood: Pine Summit 7th Add
Bedrooms: 4
Property Size :3220
-
Listing Agent: NST15095,NST32657
-
Property type : Single Family Residence
-
Zip code: 55016
-
Street: 6933 Prairie Court
-
Street: 6933 Prairie Court
Bathrooms: 4
Year: 2004
Listing Brokerage: Coldwell Banker Burnet*
FEATURES
- Range
- Refrigerator
- Microwave
- Exhaust Fan
- Dishwasher
- Water Softener Owned
- Disposal
- Stainless Steel Appliances
DETAILS
Nestled at the end of a cul-de-sac in the heart of Cottage Grove, MN, this stunning 4-bedroom, 4-bathroom home offers the perfect blend of modern comfort and family-friendly living. Step inside to discover a spacious layout featuring a dedicated office for remote work or study, and a walk-out basement complete with a stylish bar, ideal for hosting gatherings or enjoying cozy evenings at home. The large, fenced-in backyard provides a private oasis for kids, pets, or outdoor entertaining, with ample space for play or gardening. Recent updates, include a newer A/C and water heater, full fenced in backyard, granite counters, and the finished lower level. Perfectly situated just steps from a neighborhood park and minutes from shopping, dining, and entertainment, this perfectly located home combines spacious & quiet living with convenience. Don’t miss your chance to own this exceptional property—schedule a showing today!
INTERIOR
Bedrooms: 4
Fin ft² / Living Area: 3220 ft²
Below Ground Living: 895ft²
Bathrooms: 4
Above Ground Living: 2325ft²
-
Basement Details: Daylight/Lookout Windows, Drain Tiled, Egress Window(s), Finished, Full, Concrete, Storage Space, Sump Pump, Walkout,
Appliances Included:
-
- Range
- Refrigerator
- Microwave
- Exhaust Fan
- Dishwasher
- Water Softener Owned
- Disposal
- Stainless Steel Appliances
EXTERIOR
Air Conditioning: Central Air
Garage Spaces: 3
Construction Materials: N/A
Foundation Size: 1137ft²
Unit Amenities:
-
- Kitchen Window
- Deck
- Porch
- Natural Woodwork
- Hardwood Floors
- Ceiling Fan(s)
- Walk-In Closet
- Washer/Dryer Hookup
- In-Ground Sprinkler
- Exercise Room
- Tile Floors
- Primary Bedroom Walk-In Closet
Heating System:
-
- Forced Air
ROOMS
| Main | Size | ft² |
|---|---|---|
| Living Room | 16x15 | 256 ft² |
| Dining Room | 11x10 | 121 ft² |
| Sitting Room | 14x13 | 196 ft² |
| Kitchen | 16x15 | 256 ft² |
| Laundry | 9x6.5 | 57.75 ft² |
| Upper | Size | ft² |
|---|---|---|
| Bedroom 1 | 16x16 | 256 ft² |
| Bedroom 2 | 13x11 | 169 ft² |
| Bedroom 3 | 14x10 | 196 ft² |
| Bedroom 4 | 11x10 | 121 ft² |
| Lower | Size | ft² |
|---|---|---|
| Office | 12x11 | 144 ft² |
| Family Room | 22x15 | 484 ft² |
| Flex Room | 17x11 | 289 ft² |
LOT
Acres: N/A
Lot Size Dim.: Irregular
Longitude: 44.8457
Latitude: -92.9653
Zoning: Residential-Single Family
FINANCIAL & TAXES
Tax year: 2025
Tax annual amount: $5,800
MISCELLANEOUS
Fuel System: N/A
Sewer System: City Sewer/Connected
Water System: City Water/Connected
ADDITIONAL INFORMATION
MLS#: NST7731304
Listing Brokerage: Coldwell Banker Burnet*

ID: 4177252
Published: October 03, 2025
Last Update: October 03, 2025
Views: 1






