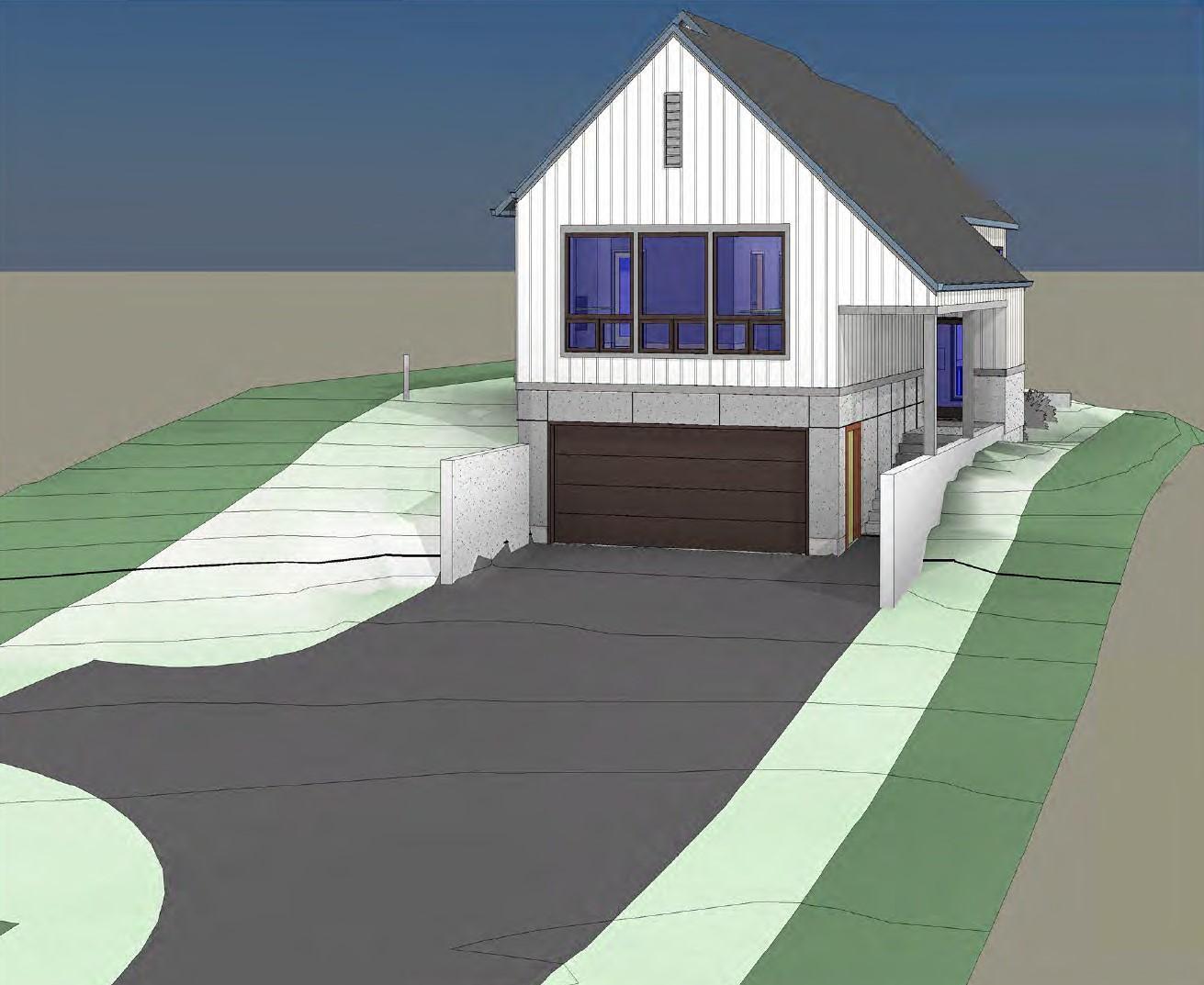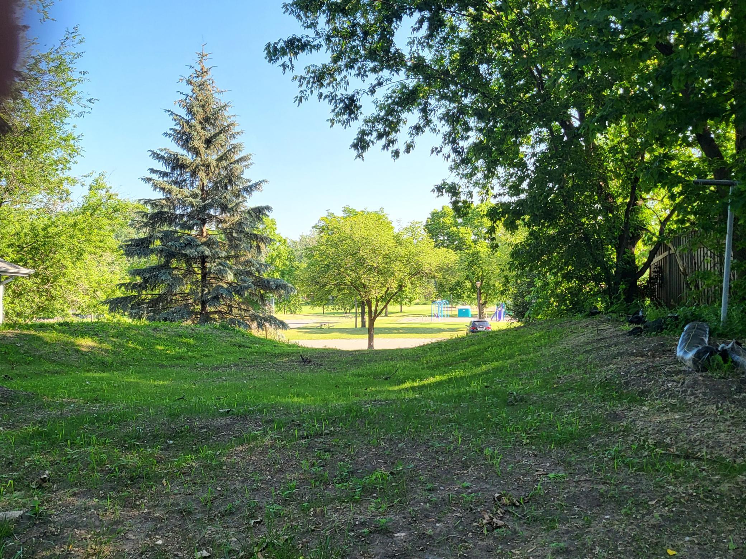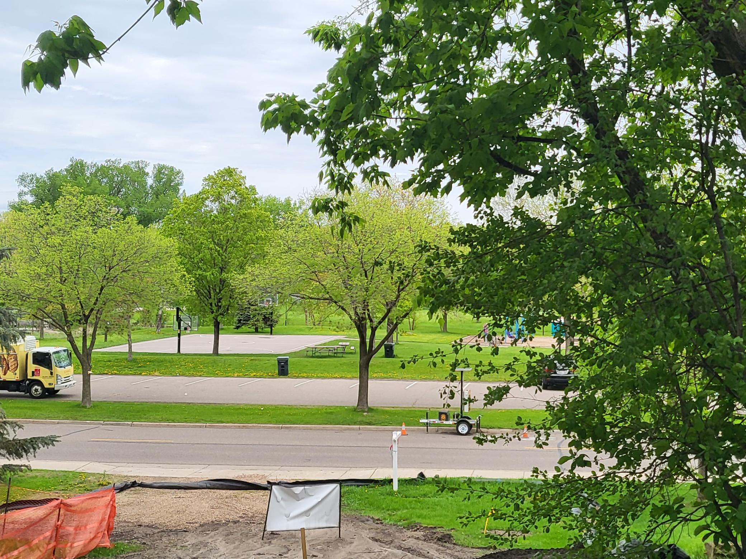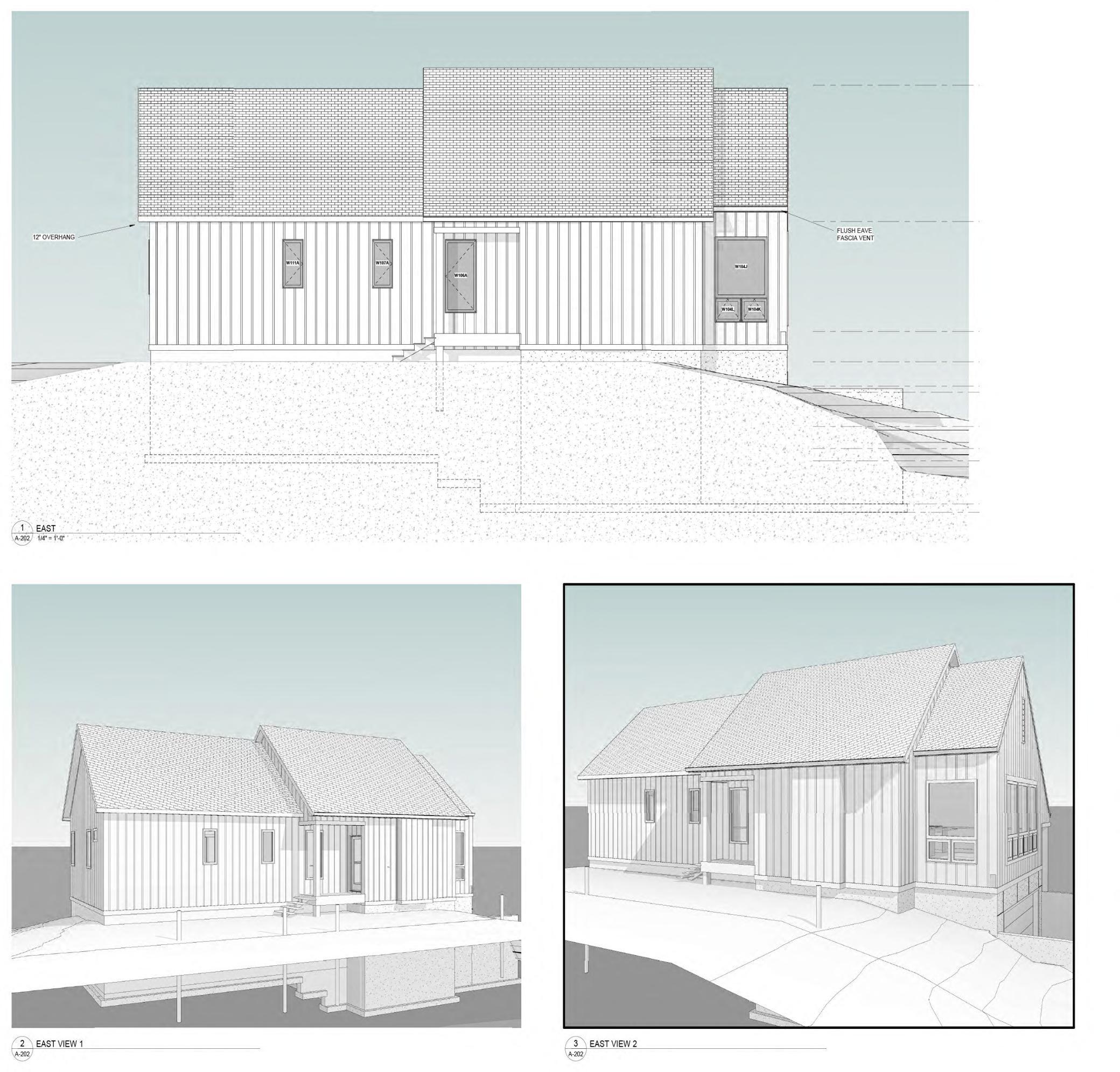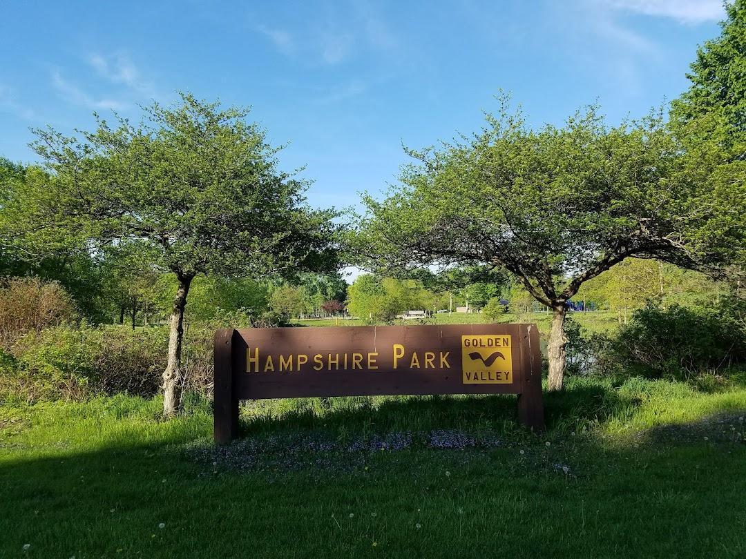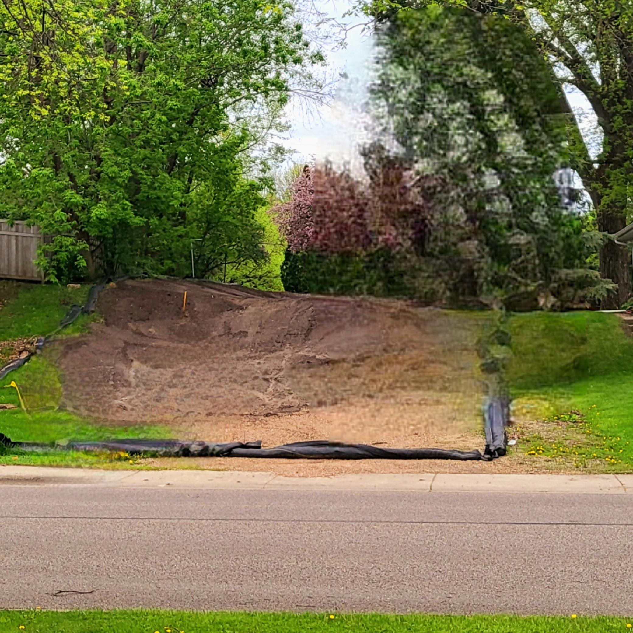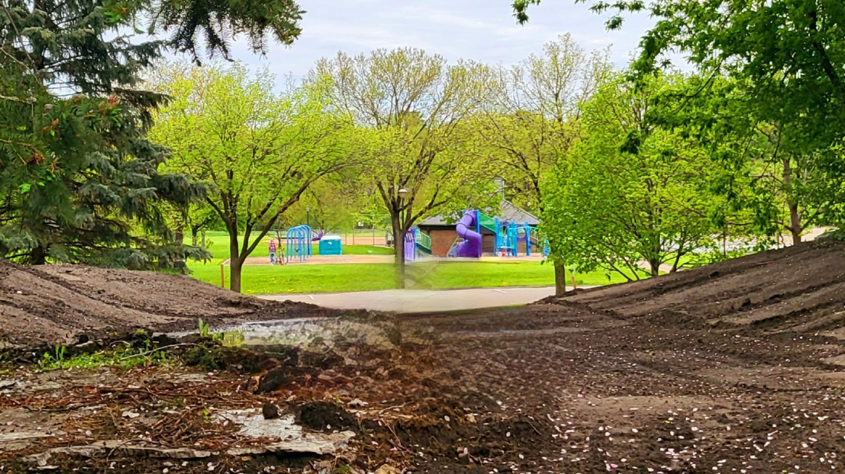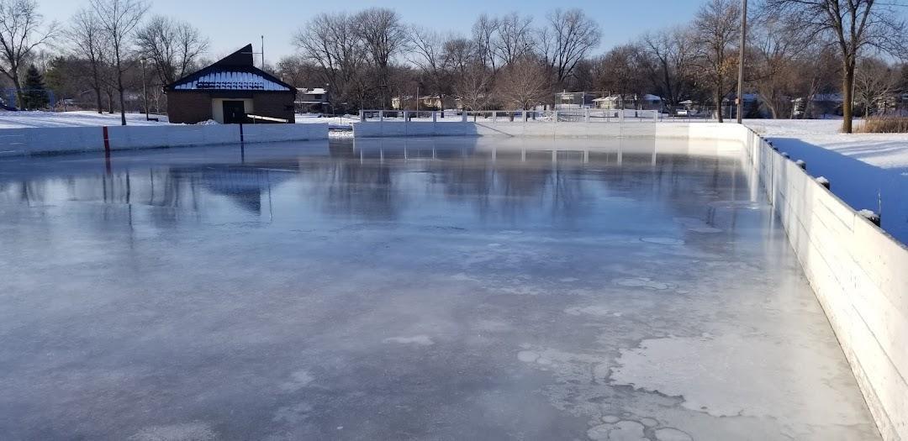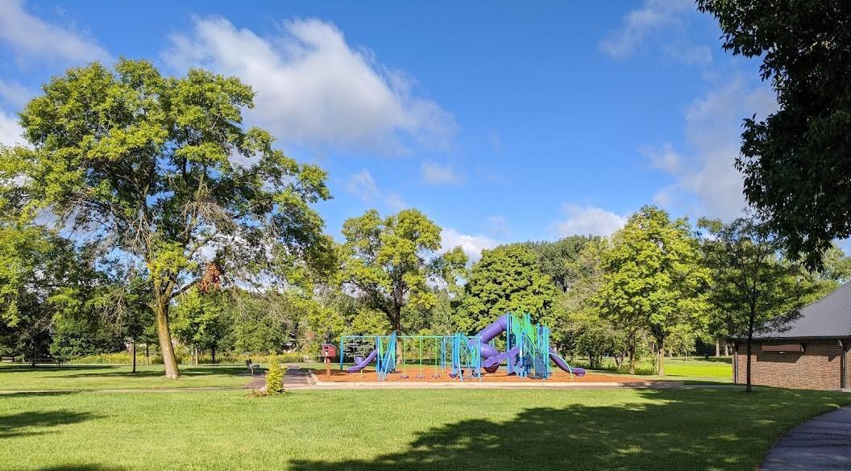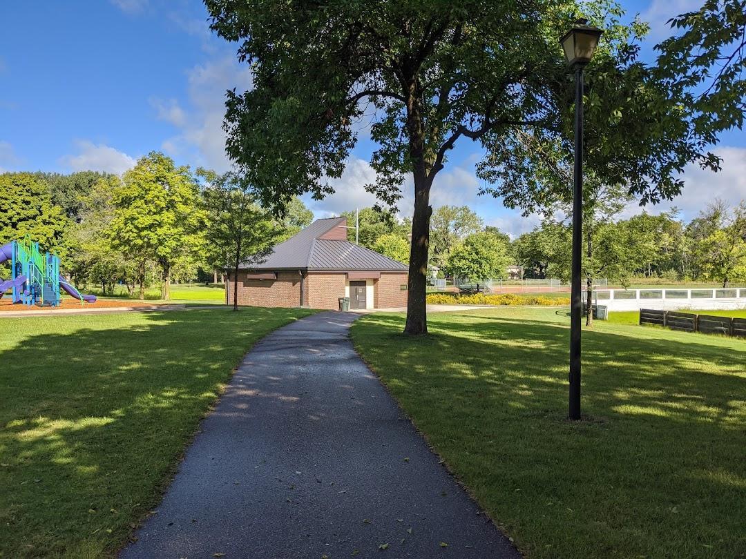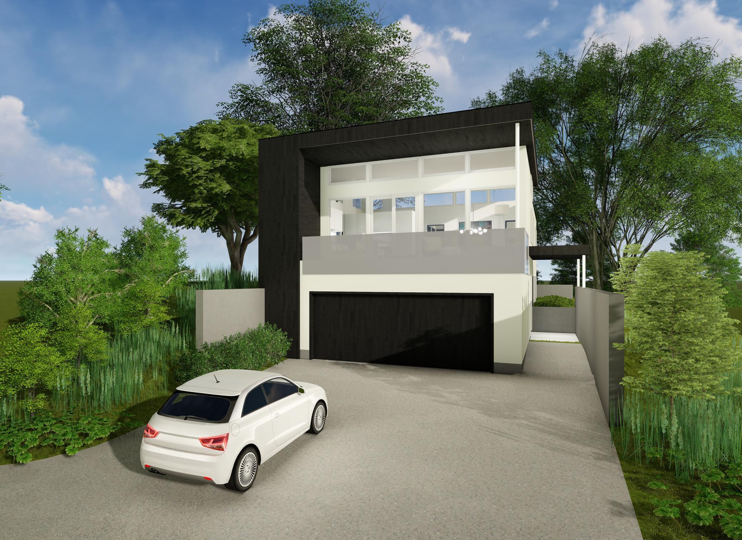6931 OLYMPIA STREET
6931 Olympia Street, Golden Valley, 55427, MN
-
Price: $768,650
-
Status type: For Sale
-
City: Golden Valley
-
Neighborhood: Belmont
Bedrooms: 3
Property Size :2304
-
Listing Agent: NST21172,NST226455
-
Property type : Single Family Residence
-
Zip code: 55427
-
Street: 6931 Olympia Street
-
Street: 6931 Olympia Street
Bathrooms: 3
Year: 2024
Listing Brokerage: RE/MAX Preferred
FEATURES
- Range
- Refrigerator
- Washer
- Dryer
- Microwave
- Dishwasher
- Disposal
- Freezer
- Cooktop
- Air-To-Air Exchanger
- ENERGY STAR Qualified Appliances
- Stainless Steel Appliances
- Chandelier
DETAILS
Rare opportunity to build in Golden Valley. Traditional and modern home designs available that are approved by the City of GV. Optional floor plans and sq ft to fit clients preferences. Designs are done by Aulik Design Group and the expert craftsmanship options to build with Premier Custom Homes Inc. A prime location across the street from beautiful Hampshire Park that has an expansive green space and activities,. It is centrally located just a brief 10-minute drive to the vibrant North Loop of downtown Minneapolis or Lake Minnetonka. Premier Custom Homes Inc. provides an option to carry financing through construction. For complete design and construction plans, please contact Tim Huemoeller.
INTERIOR
Bedrooms: 3
Fin ft² / Living Area: 2304 ft²
Below Ground Living: 792ft²
Bathrooms: 3
Above Ground Living: 1512ft²
-
Basement Details: Daylight/Lookout Windows, 8 ft+ Pour,
Appliances Included:
-
- Range
- Refrigerator
- Washer
- Dryer
- Microwave
- Dishwasher
- Disposal
- Freezer
- Cooktop
- Air-To-Air Exchanger
- ENERGY STAR Qualified Appliances
- Stainless Steel Appliances
- Chandelier
EXTERIOR
Air Conditioning: Central Air
Garage Spaces: 2
Construction Materials: N/A
Foundation Size: 1690ft²
Unit Amenities:
-
- Patio
- Deck
- Porch
- Natural Woodwork
- Sun Room
- Balcony
- Ceiling Fan(s)
- Main Floor Primary Bedroom
- Primary Bedroom Walk-In Closet
Heating System:
-
- Forced Air
- Fireplace(s)
ROOMS
| Main | Size | ft² |
|---|---|---|
| Living Room | 18x15 | 324 ft² |
| Dining Room | 9x12 | 81 ft² |
| Kitchen | 10x16 | 100 ft² |
| Living Room | 12x9 | 144 ft² |
| Office | 12x8 | 144 ft² |
| Bedroom 1 | 14x24 | 196 ft² |
| Primary Bathroom | 20x7 | 400 ft² |
| Walk In Closet | 6x14 | 36 ft² |
| Laundry | 7x13 | 49 ft² |
| Porch | 8x4 | 64 ft² |
| Porch | 5x5 | 25 ft² |
| Lower | Size | ft² |
|---|---|---|
| Mud Room | 7x9 | 49 ft² |
| Bedroom 2 | 14x14 | 196 ft² |
| Bedroom 3 | 11.6x13.5 | 154.29 ft² |
| Recreation Room | 13.5x9 | 181.13 ft² |
| Bathroom | 5.5x11.6 | 62.29 ft² |
LOT
Acres: N/A
Lot Size Dim.: 143.35x50
Longitude: 44.9956
Latitude: -93.3687
Zoning: Residential-Single Family
FINANCIAL & TAXES
Tax year: 2024
Tax annual amount: $1,805
MISCELLANEOUS
Fuel System: N/A
Sewer System: City Sewer/Connected
Water System: City Water/Connected
ADDITIONAL INFORMATION
MLS#: NST7336300
Listing Brokerage: RE/MAX Preferred

ID: 4001662
Published: February 29, 2024
Last Update: February 29, 2024
Views: 22



