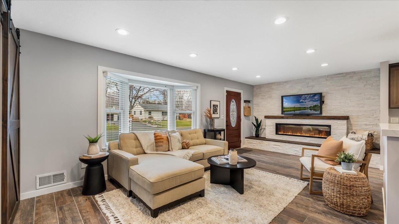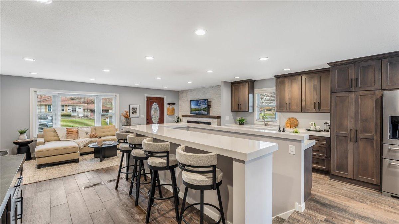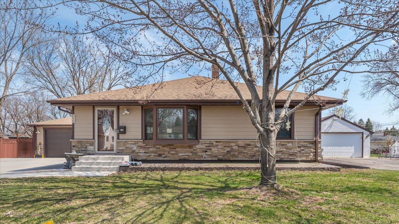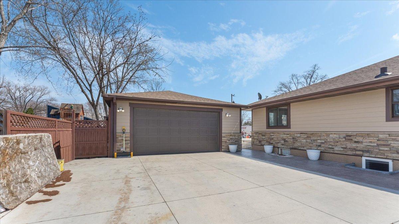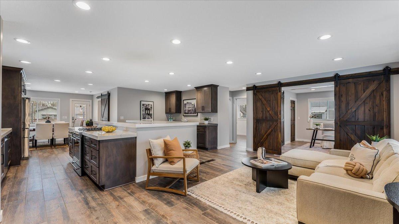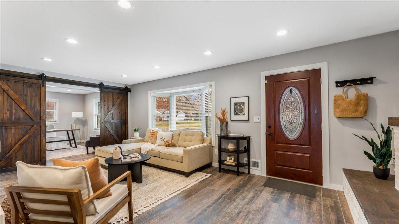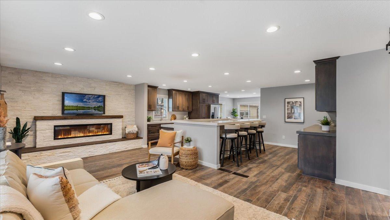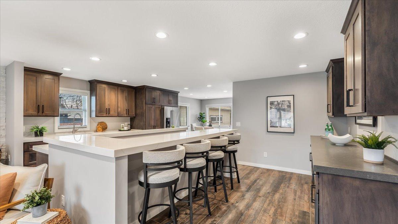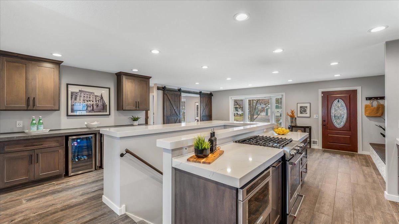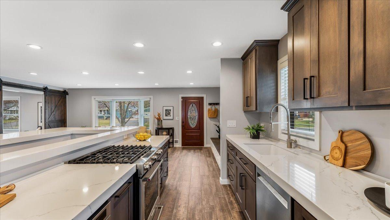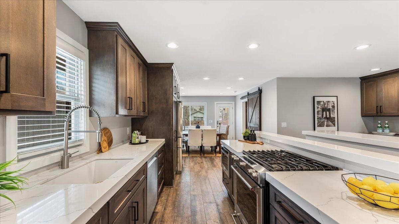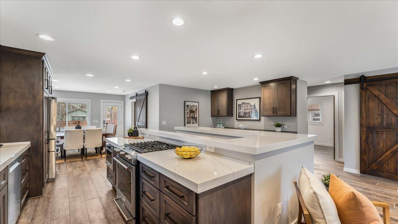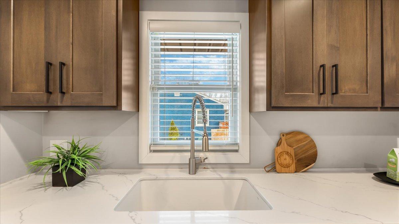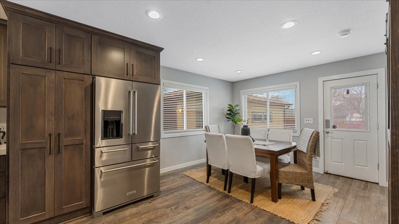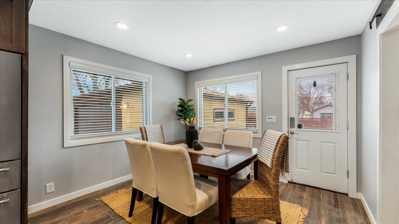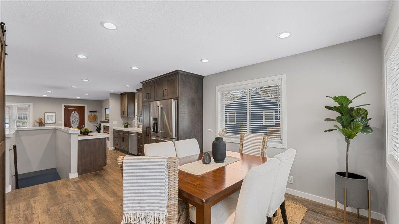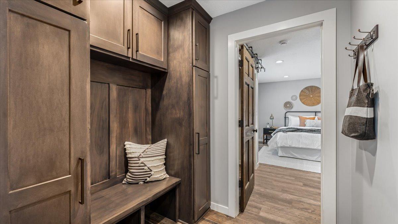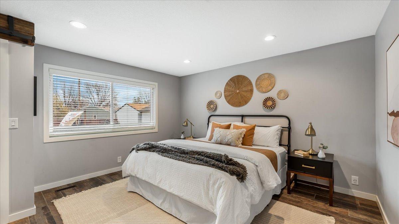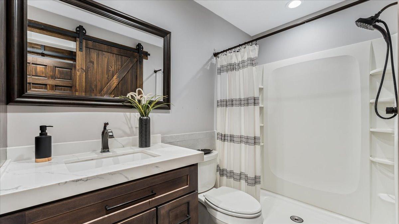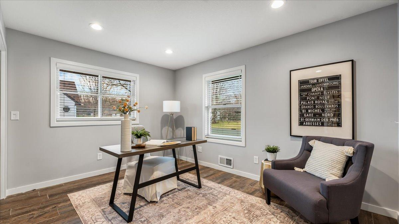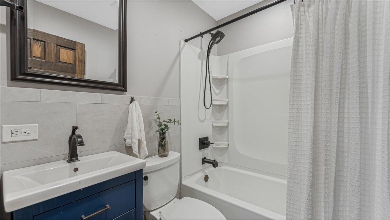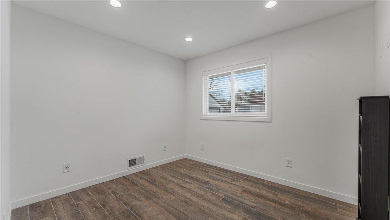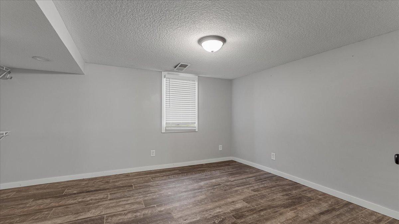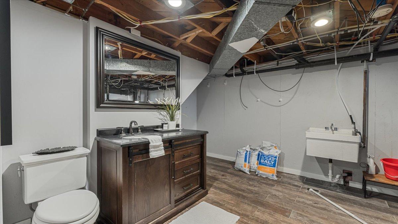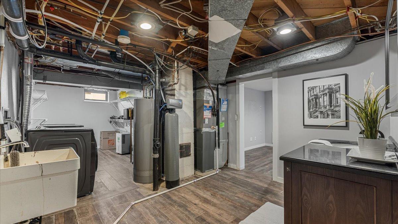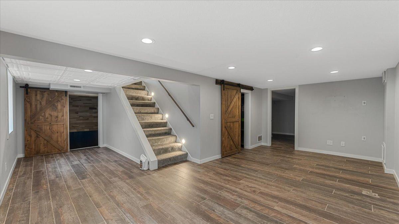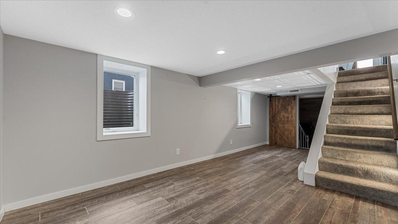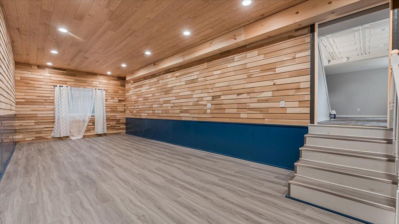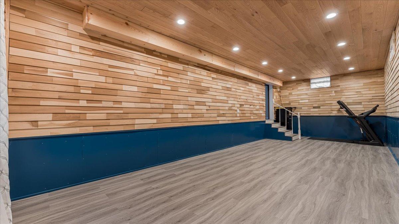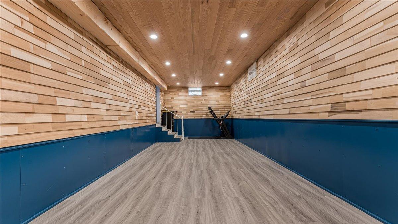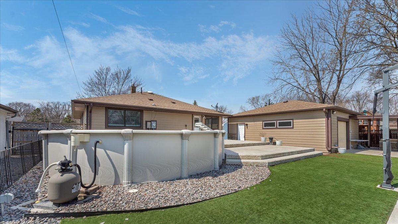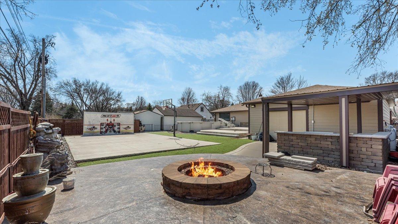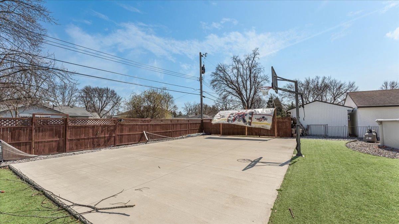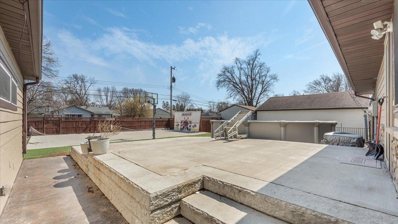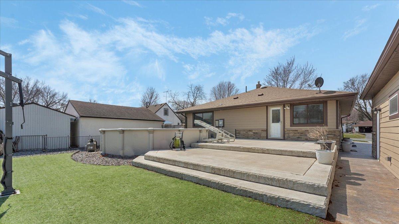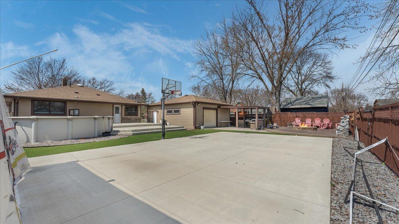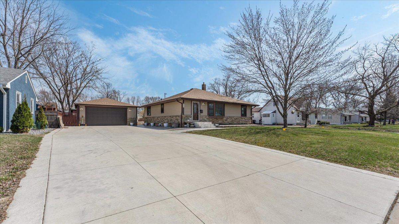6930 CLAY AVENUE
6930 Clay Avenue, Inver Grove Heights, 55076, MN
-
Price: $485,000
-
Status type: For Sale
-
City: Inver Grove Heights
-
Neighborhood: South Grove 4
Bedrooms: 4
Property Size :2535
-
Listing Agent: NST16593,NST84270
-
Property type : Single Family Residence
-
Zip code: 55076
-
Street: 6930 Clay Avenue
-
Street: 6930 Clay Avenue
Bathrooms: 3
Year: 1959
Listing Brokerage: RE/MAX Results
FEATURES
- Range
- Refrigerator
- Washer
- Dryer
- Microwave
- Dishwasher
- Water Softener Owned
- Disposal
- Gas Water Heater
DETAILS
Welcome home to this beautifully renovated custom rambler, thoughtfully redesigned for modern living and style. Located in a quiet, established neighborhood, this spacious home features a brand-new owner’s suite addition complete with a private 3/4 bath and a generous walk-in closet—your perfect retreat at the end of the day. The main living area showcases a striking full-wall stacked stone fireplace, paired with a sleek modern insert, creating an eye-catching focal point in the cozy living room. The heart of the home is the gourmet kitchen, boasting quartz countertops, custom cabinetry, and a built-in coffee bar complete with drink cooler—ideal for entertaining or starting your mornings right. The main level offers three bedrooms, one of which features stylish dual barn doors and easily doubles as a home office or flex space. The fully finished lower level includes two additional bedrooms (one perfect for an amusement room or guest space) and a convenient half bath. From top to bottom, this home is move-in ready with every detail carefully curated. Don't miss your chance to own this one-of-a-kind property in a sought-after Inver Grove Heights location!
INTERIOR
Bedrooms: 4
Fin ft² / Living Area: 2535 ft²
Below Ground Living: 1167ft²
Bathrooms: 3
Above Ground Living: 1368ft²
-
Basement Details: Egress Window(s), Finished, Full,
Appliances Included:
-
- Range
- Refrigerator
- Washer
- Dryer
- Microwave
- Dishwasher
- Water Softener Owned
- Disposal
- Gas Water Heater
EXTERIOR
Air Conditioning: Central Air
Garage Spaces: 2
Construction Materials: N/A
Foundation Size: 1368ft²
Unit Amenities:
-
- Patio
- Kitchen Window
- In-Ground Sprinkler
- Kitchen Center Island
- Tile Floors
- Main Floor Primary Bedroom
Heating System:
-
- Forced Air
- Fireplace(s)
ROOMS
| Main | Size | ft² |
|---|---|---|
| Living Room | 21x11 | 441 ft² |
| Dining Room | 12x11 | 144 ft² |
| Bedroom 1 | 14x13 | 196 ft² |
| Bedroom 2 | 13x10 | 169 ft² |
| Bedroom 3 | 10x10 | 100 ft² |
| Mud Room | 7x6 | 49 ft² |
| Patio | 26x19 | 676 ft² |
| Patio | 36x6 | 1296 ft² |
| Lower | Size | ft² |
|---|---|---|
| Kitchen | 20x13 | 400 ft² |
| Bedroom 4 | 14x12 | 196 ft² |
| Unfinished | 34x13 | 1156 ft² |
LOT
Acres: N/A
Lot Size Dim.: 75x134
Longitude: 44.8492
Latitude: -93.0356
Zoning: Residential-Single Family
FINANCIAL & TAXES
Tax year: 2025
Tax annual amount: $4,602
MISCELLANEOUS
Fuel System: N/A
Sewer System: City Sewer/Connected
Water System: City Water/Connected
ADITIONAL INFORMATION
MLS#: NST7725912
Listing Brokerage: RE/MAX Results

ID: 3536840
Published: April 19, 2025
Last Update: April 19, 2025
Views: 9


