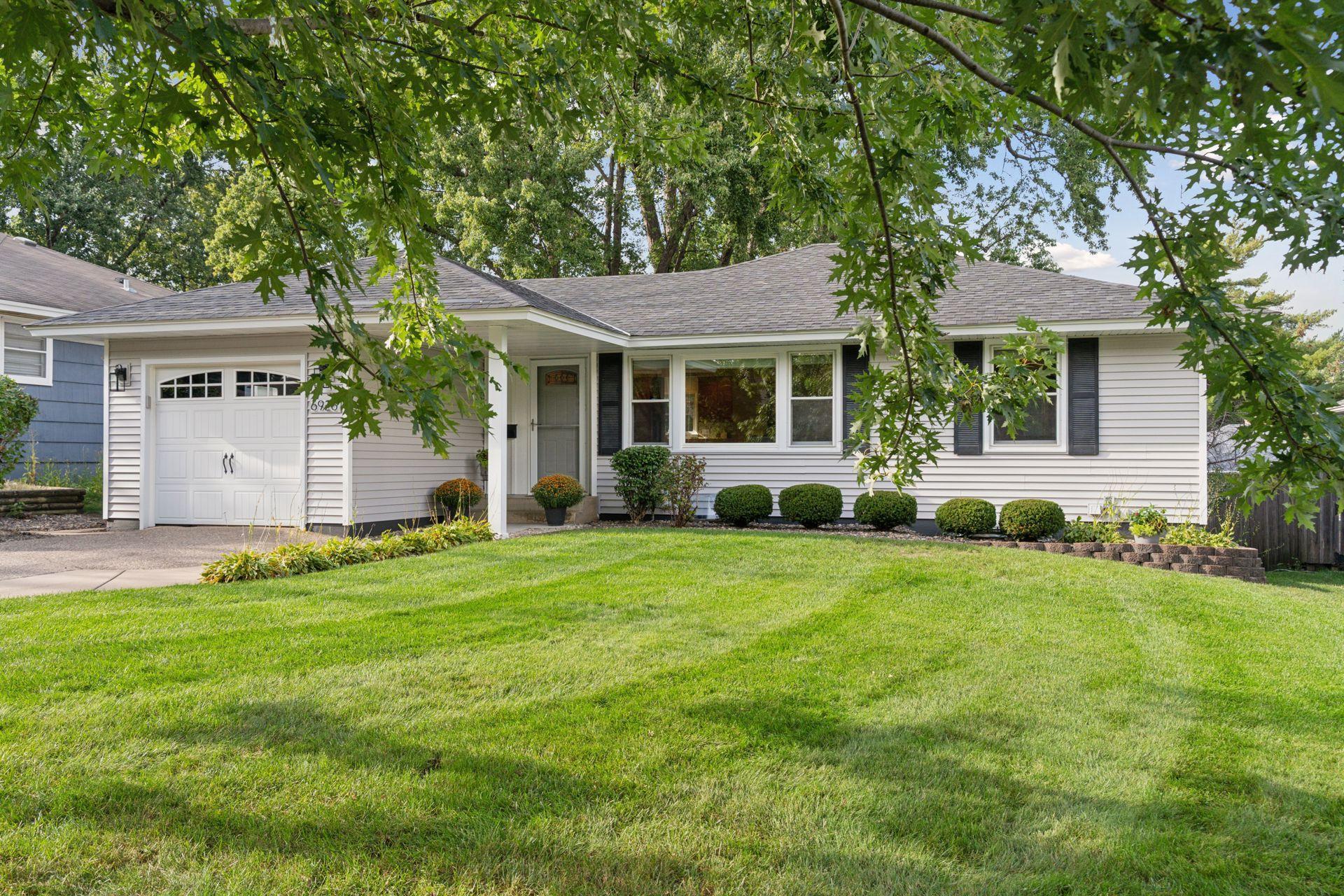6926 24TH STREET
6926 24th Street, Minneapolis (Saint Louis Park), 55426, MN
-
Price: $425,000
-
Status type: For Sale
-
Neighborhood: Cedarcrest 2nd
Bedrooms: 3
Property Size :1769
-
Listing Agent: NST49293,NST97117
-
Property type : Single Family Residence
-
Zip code: 55426
-
Street: 6926 24th Street
-
Street: 6926 24th Street
Bathrooms: 2
Year: 1954
Listing Brokerage: Compass
FEATURES
- Range
- Refrigerator
- Washer
- Dryer
- Microwave
- Exhaust Fan
- Dishwasher
- Water Softener Owned
- Disposal
- Stainless Steel Appliances
DETAILS
Introducing 6926 W 24th Street located in the heart of Saint Louis Park, Minnesota. This beautifully maintained one story home boasts three bedrooms and two bathrooms across 1,769 finished square feet. As you enter, hardwood floors guide you past the inviting living room with electric fireplace. The eat-in kitchen features granite countertops, designer tile backsplash, ample cabinet space, stainless steel appliances, and an adjacent dining area with built-in buffet. Two bedrooms, recently remodeled full bathroom, and a screened porch complete the main floor. The walkout lower level showcases the family room, flex room, three-quarter bathroom, and guest bedroom. Enjoy outdoor living on the deck overlooking the spacious backyard. Recent updates include a new roof and siding, all tucked away on a quiet, no-through street. Conveniently located within minutes to the Cedar Lake Regional Trail, several parks, Minneapolis's famed Chain of Lakes, The Shops at West End, Uptown, and Downtown, this home offers both comfort and connection.
INTERIOR
Bedrooms: 3
Fin ft² / Living Area: 1769 ft²
Below Ground Living: 755ft²
Bathrooms: 2
Above Ground Living: 1014ft²
-
Basement Details: Block, Finished, Storage Space, Walkout,
Appliances Included:
-
- Range
- Refrigerator
- Washer
- Dryer
- Microwave
- Exhaust Fan
- Dishwasher
- Water Softener Owned
- Disposal
- Stainless Steel Appliances
EXTERIOR
Air Conditioning: Central Air
Garage Spaces: 1
Construction Materials: N/A
Foundation Size: 1014ft²
Unit Amenities:
-
- Patio
- Kitchen Window
- Deck
- Porch
- Natural Woodwork
- Hardwood Floors
- Sun Room
- Washer/Dryer Hookup
- Main Floor Primary Bedroom
Heating System:
-
- Forced Air
ROOMS
| Main | Size | ft² |
|---|---|---|
| Living Room | 20x15.5 | 308.33 ft² |
| Dining Room | 10x8.5 | 84.17 ft² |
| Kitchen | 11x10 | 121 ft² |
| Screened Porch | 12x10.5 | 125 ft² |
| Bedroom 1 | 13x12 | 169 ft² |
| Bedroom 2 | 10.5x10 | 109.38 ft² |
| Lower | Size | ft² |
|---|---|---|
| Family Room | 19x12 | 361 ft² |
| Flex Room | 14.5x8.5 | 121.34 ft² |
| Bedroom 3 | 11.5x8.5 | 96.09 ft² |
LOT
Acres: N/A
Lot Size Dim.: 68x125
Longitude: 44.9583
Latitude: -93.3684
Zoning: Residential-Single Family
FINANCIAL & TAXES
Tax year: 2025
Tax annual amount: $5,744
MISCELLANEOUS
Fuel System: N/A
Sewer System: City Sewer/Connected
Water System: City Water/Connected
ADDITIONAL INFORMATION
MLS#: NST7790745
Listing Brokerage: Compass

ID: 4146495
Published: September 25, 2025
Last Update: September 25, 2025
Views: 21






