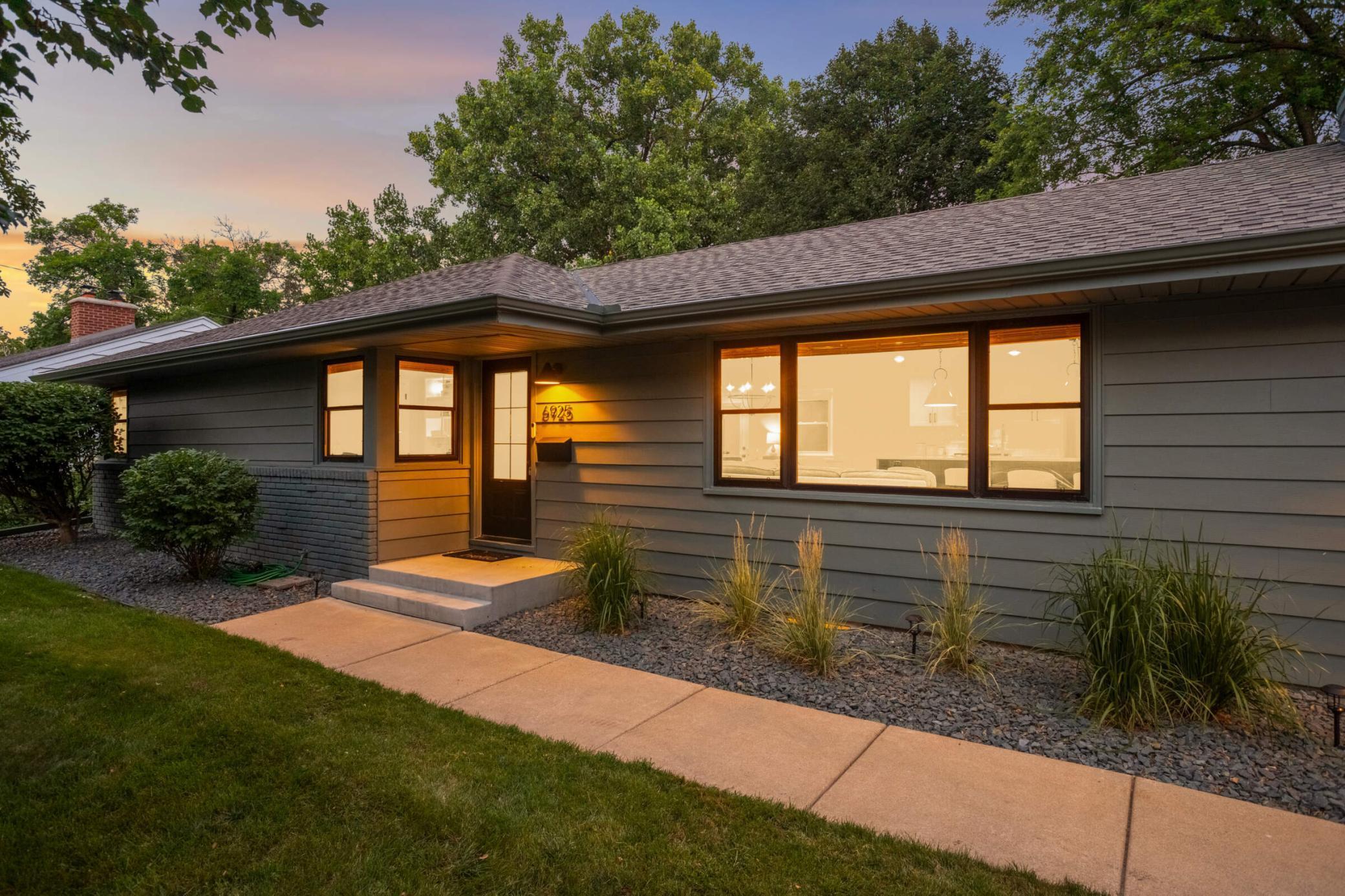6925 SOUTHDALE ROAD
6925 Southdale Road, Edina, 55435, MN
-
Price: $800,000
-
Status type: For Sale
-
City: Edina
-
Neighborhood: Southdale 1st Add
Bedrooms: 5
Property Size :2875
-
Listing Agent: NST16629,NST57309
-
Property type : Single Family Residence
-
Zip code: 55435
-
Street: 6925 Southdale Road
-
Street: 6925 Southdale Road
Bathrooms: 3
Year: 1955
Listing Brokerage: Edina Realty, Inc.
FEATURES
- Range
- Refrigerator
- Washer
- Dryer
- Microwave
- Exhaust Fan
- Dishwasher
- Water Softener Owned
- Disposal
- Freezer
- Humidifier
- Gas Water Heater
- Wine Cooler
- ENERGY STAR Qualified Appliances
- Stainless Steel Appliances
DETAILS
Beautifully Remodeled One-Story in Coveted Cornelia Neighborhood. Located on a quiet street in the sought-after Cornelia area, this stunning one-story home offers bright, spacious living with an ideal open layout—perfect for entertaining and everyday living. The sun-drenched living room features a gas fireplace and a large picture window, creating a warm and welcoming atmosphere. A thoughtfully designed mudroom off the garage includes ample storage and a convenient drop zone. The gourmet kitchen is a chef’s dream, showcasing high-end stainless steel appliances, custom cabinetry, quartz countertops, and a large center island with waterfall edge and built-in storage. The main level also includes four generous bedrooms, including a luxurious primary suite with three closets and a private ensuite bath, as well as a full hallway bath that serves the remaining three bedrooms and guests. The fully finished lower level offers expansive living space with a built-in bar, a fifth bedroom with private bath—ideal for overnight guests or multi-generational living—plus a large laundry room and abundant storage. Meticulously updated throughout, this home features newer windows, roof, gutters, fencing, HVAC, water softener, flooring, appliances, lighting, gas fireplace, kitchen, baths, and fresh paint. The oversized tandem garage easily accommodates two large SUVs with plenty of room for extra storage. Enjoy unbeatable walkability to Lake Cornelia, Rosland Park, the Edina Aquatic Center, pickleball courts, nature trails, Galleria, Southdale, top-rated restaurants, shops, and medical centers. Easy access to highways 62, 100, and Interstate 494 makes commuting a breeze.
INTERIOR
Bedrooms: 5
Fin ft² / Living Area: 2875 ft²
Below Ground Living: 1241ft²
Bathrooms: 3
Above Ground Living: 1634ft²
-
Basement Details: Block, Crawl Space, Daylight/Lookout Windows, Drain Tiled, Egress Window(s), Finished, Full, Storage Space, Sump Pump,
Appliances Included:
-
- Range
- Refrigerator
- Washer
- Dryer
- Microwave
- Exhaust Fan
- Dishwasher
- Water Softener Owned
- Disposal
- Freezer
- Humidifier
- Gas Water Heater
- Wine Cooler
- ENERGY STAR Qualified Appliances
- Stainless Steel Appliances
EXTERIOR
Air Conditioning: Central Air
Garage Spaces: 2
Construction Materials: N/A
Foundation Size: 1241ft²
Unit Amenities:
-
- Patio
- Natural Woodwork
- Hardwood Floors
- Walk-In Closet
- Washer/Dryer Hookup
- Security System
- Exercise Room
- Kitchen Center Island
- Wet Bar
- Ethernet Wired
- Tile Floors
- Main Floor Primary Bedroom
- Primary Bedroom Walk-In Closet
Heating System:
-
- Forced Air
ROOMS
| Main | Size | ft² |
|---|---|---|
| Living Room | 27x14 | 729 ft² |
| Kitchen | 17x10 | 289 ft² |
| Bedroom 1 | 16x11 | 256 ft² |
| Bedroom 2 | 11x11 | 121 ft² |
| Bedroom 3 | 11x10 | 121 ft² |
| Bedroom 4 | 10x8 | 100 ft² |
| Mud Room | 8x6 | 64 ft² |
| Primary Bathroom | 14x5 | 196 ft² |
| Walk In Closet | 6x5 | 36 ft² |
| Patio | 12x10 | 144 ft² |
| Lower | Size | ft² |
|---|---|---|
| Dining Room | 14x10 | 196 ft² |
| Family Room | 25x20 | 625 ft² |
| Bedroom 5 | 13x12 | 169 ft² |
| Bar/Wet Bar Room | 7x3 | 49 ft² |
| Laundry | 9x8 | 81 ft² |
| Storage | 11x5 | 121 ft² |
LOT
Acres: N/A
Lot Size Dim.: 150x80
Longitude: 44.8777
Latitude: -93.3318
Zoning: Residential-Single Family
FINANCIAL & TAXES
Tax year: 2025
Tax annual amount: $9,776
MISCELLANEOUS
Fuel System: N/A
Sewer System: City Sewer/Connected
Water System: City Water/Connected
ADDITIONAL INFORMATION
MLS#: NST7779559
Listing Brokerage: Edina Realty, Inc.

ID: 3977880
Published: August 08, 2025
Last Update: August 08, 2025
Views: 1






