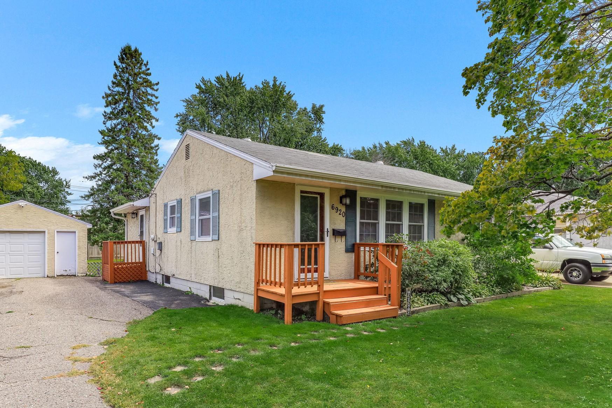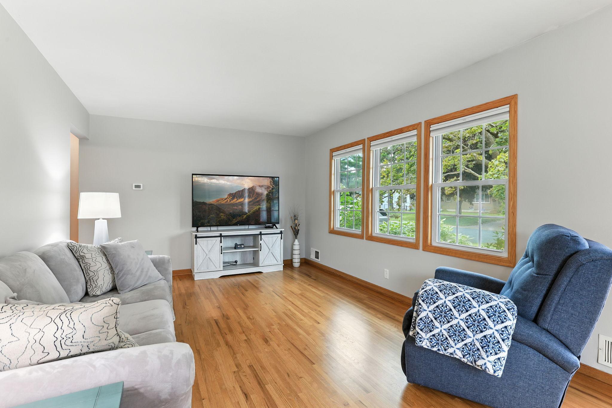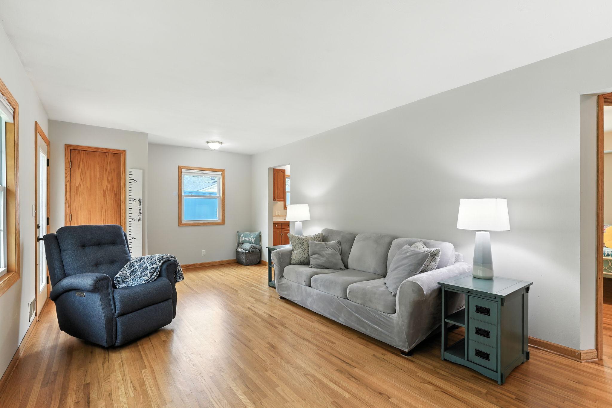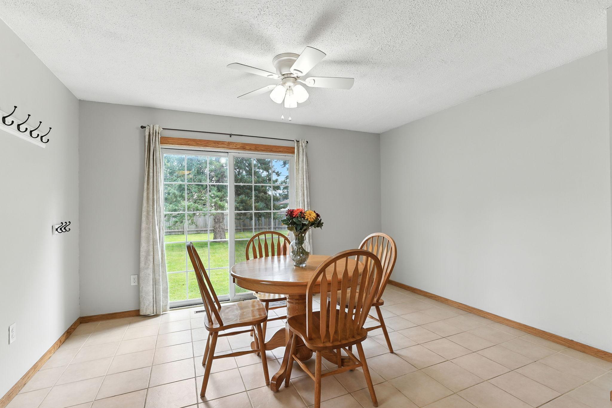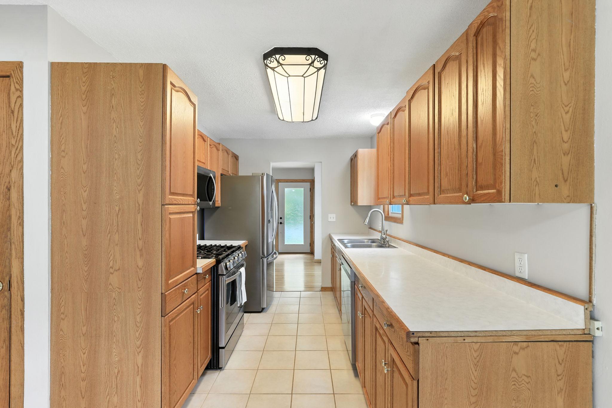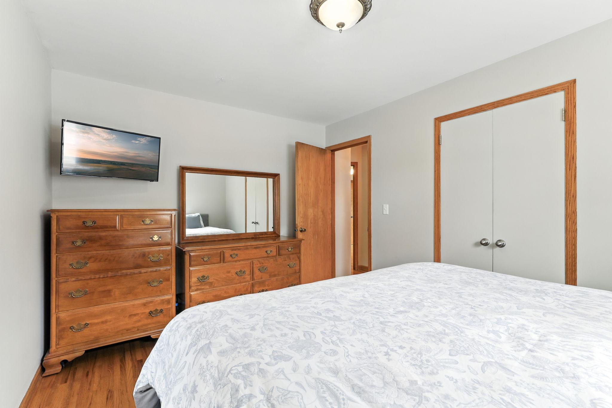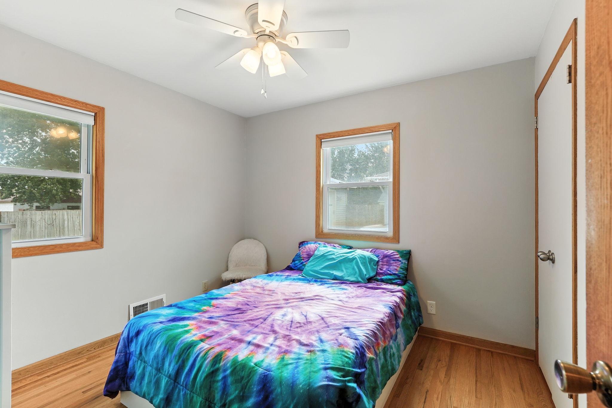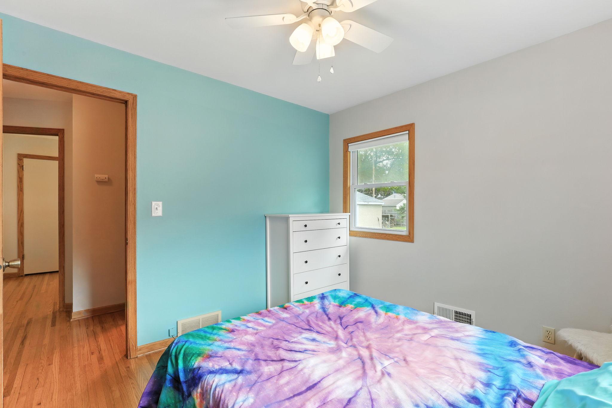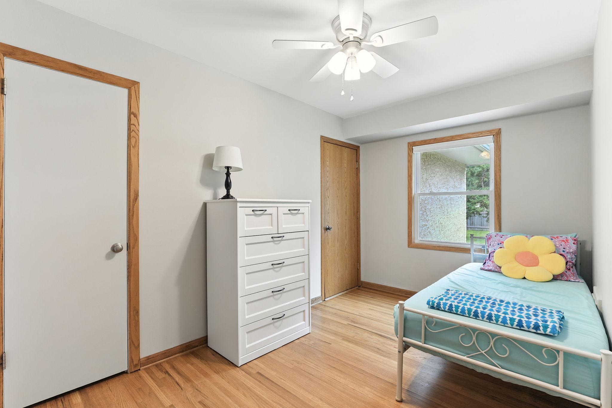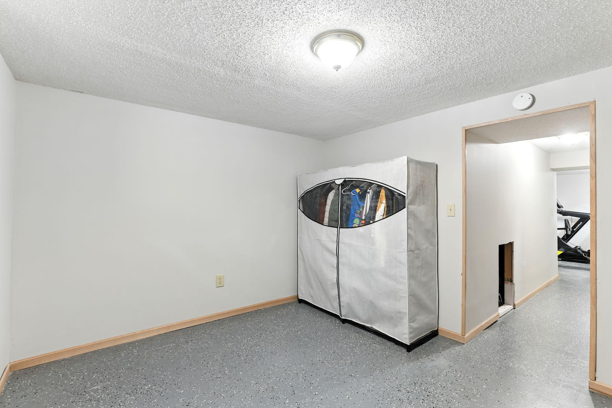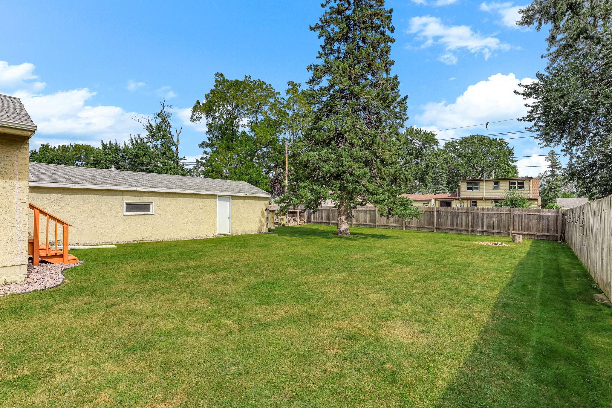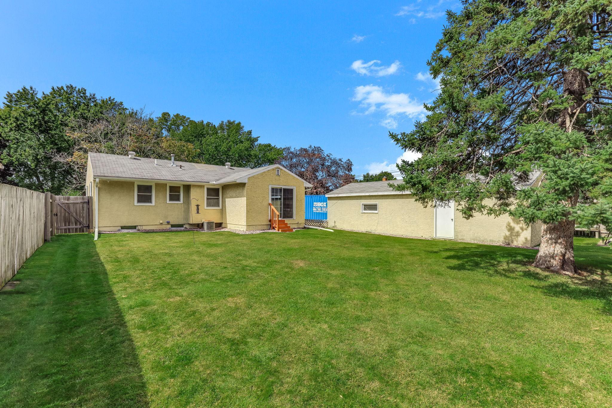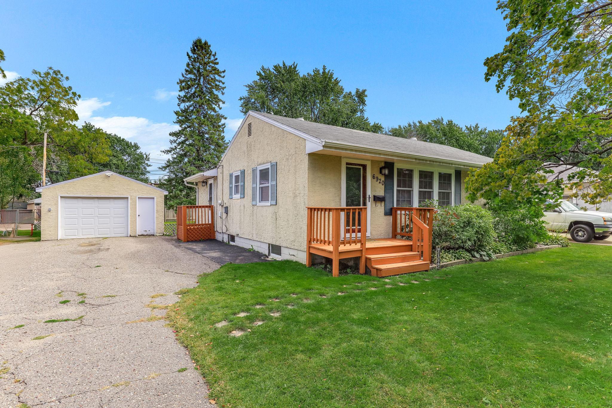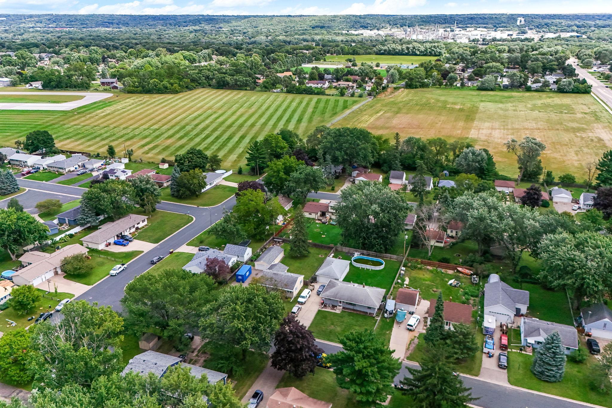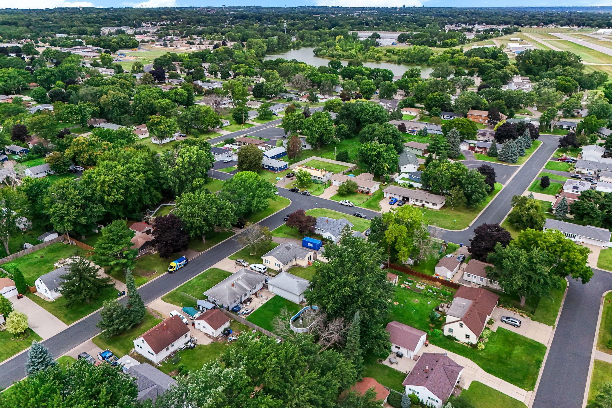6920 CLEVE AVENUE
6920 Cleve Avenue, Inver Grove Heights, 55076, MN
-
Price: $365,000
-
Status type: For Sale
-
City: Inver Grove Heights
-
Neighborhood: South Grove 4
Bedrooms: 3
Property Size :1740
-
Listing Agent: NST16645,NST43745
-
Property type : Single Family Residence
-
Zip code: 55076
-
Street: 6920 Cleve Avenue
-
Street: 6920 Cleve Avenue
Bathrooms: 2
Year: 1958
Listing Brokerage: Coldwell Banker Burnet
FEATURES
- Range
- Refrigerator
- Washer
- Dryer
- Microwave
- Dishwasher
- Disposal
- Gas Water Heater
- Stainless Steel Appliances
DETAILS
Welcome home! This inviting property sits on a lovely 0.23-acre lot with a privacy fence in the backyard, offering plenty of space for outdoor enjoyment. Step inside and be greeted by gorgeous hardwood floors and a spacious kitchen featuring stainless steel appliances—perfect for both everyday living and entertaining. The main level boasts three nicely sized bedrooms, while the kitchen addition creates a large informal dining area and a convenient landing space for easy access from outside. Enjoy seamless indoor-outdoor living with a walk-out to the expansive backyard, ideal for gatherings, play, gardening or peaceful relaxation. The lower-level family room offers incredible space for hosting, movie nights, or game days, and the bonus room in the basement provides flexible options for a home office, gym, or extra storage. This home comes with a long list of valuable improvements, including: New roof and garage door to be installed prior to closing, brand new water heater, new basement windows, updated thermostat (2018), furnace (2018), gutters (2018), privacy fence (2015), new water softener, fresh interior paint ...and so much more! Located just minutes from top-rated schools, restaurants, shopping, and parks, this home truly has it all. Don’t miss your chance to own a beautifully updated property in one of Inver Grove Heights’ most desirable areas!
INTERIOR
Bedrooms: 3
Fin ft² / Living Area: 1740 ft²
Below Ground Living: 705ft²
Bathrooms: 2
Above Ground Living: 1035ft²
-
Basement Details: Block, Daylight/Lookout Windows, Finished, Full, Storage Space,
Appliances Included:
-
- Range
- Refrigerator
- Washer
- Dryer
- Microwave
- Dishwasher
- Disposal
- Gas Water Heater
- Stainless Steel Appliances
EXTERIOR
Air Conditioning: Central Air
Garage Spaces: 2
Construction Materials: N/A
Foundation Size: 1025ft²
Unit Amenities:
-
- Kitchen Window
- Natural Woodwork
- Hardwood Floors
- Ceiling Fan(s)
Heating System:
-
- Forced Air
ROOMS
| Main | Size | ft² |
|---|---|---|
| Living Room | 21.5x11 | 460.46 ft² |
| Informal Dining Room | 13.5x13 | 181.13 ft² |
| Kitchen | 11x8 | 121 ft² |
| Bedroom 1 | 13x10 | 169 ft² |
| Bedroom 2 | 10x9.5 | 94.17 ft² |
| Bedroom 3 | 13x8 | 169 ft² |
| Porch | 9x4 | 81 ft² |
| Bathroom | 6x5 | 36 ft² |
| Lower | Size | ft² |
|---|---|---|
| Family Room | 33x10 | 1089 ft² |
| Office | 11x10 | 121 ft² |
LOT
Acres: N/A
Lot Size Dim.: 134x75x134x75
Longitude: 44.8494
Latitude: -93.033
Zoning: Residential-Single Family
FINANCIAL & TAXES
Tax year: 2025
Tax annual amount: $3,200
MISCELLANEOUS
Fuel System: N/A
Sewer System: City Sewer - In Street
Water System: City Water - In Street
ADDITIONAL INFORMATION
MLS#: NST7799455
Listing Brokerage: Coldwell Banker Burnet

ID: 4094522
Published: September 10, 2025
Last Update: September 10, 2025
Views: 2


