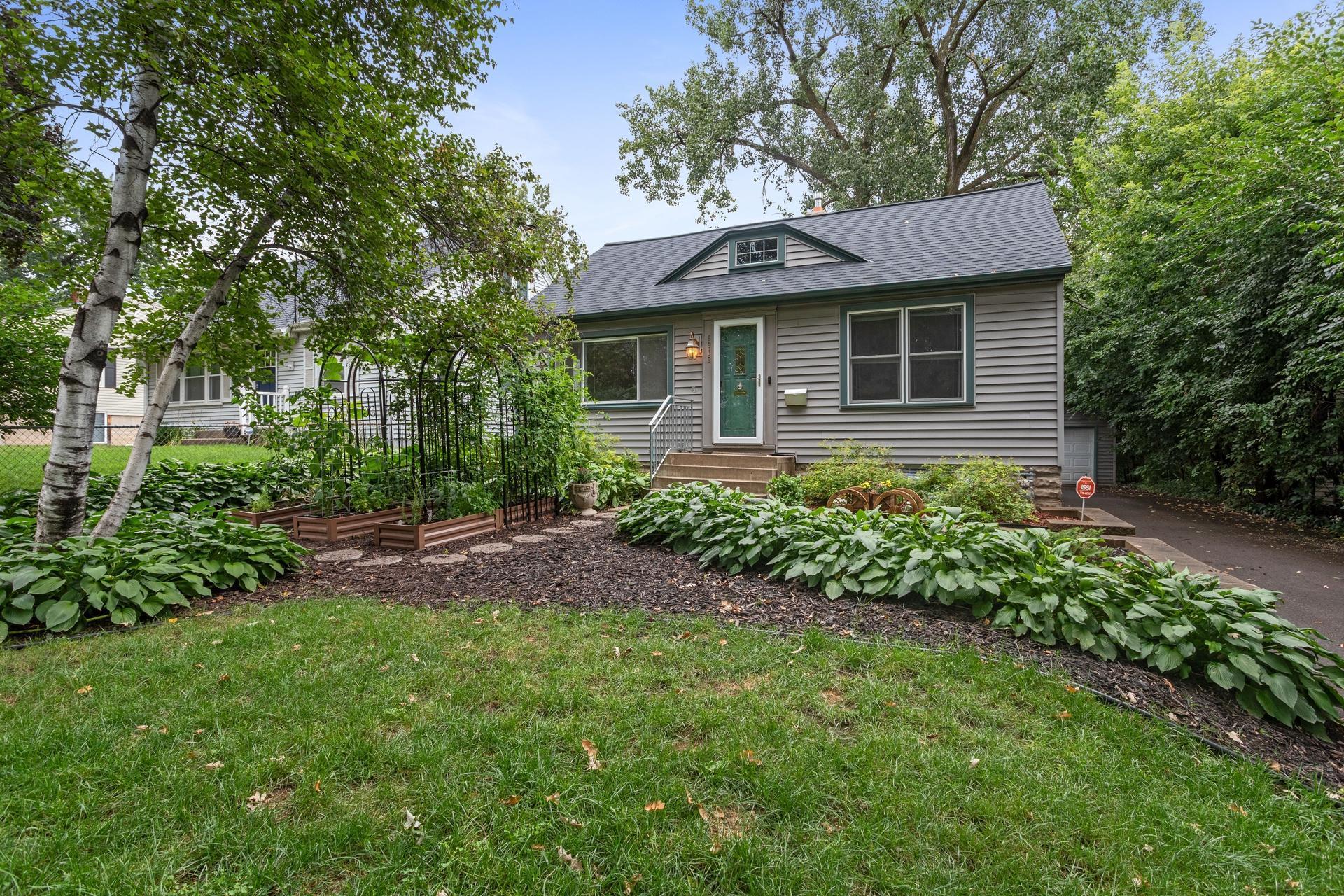6919 NEWTON AVENUE
6919 Newton Avenue, Richfield, 55423, MN
-
Price: $380,000
-
Status type: For Sale
-
City: Richfield
-
Neighborhood: Tingdale Bros Lincoln Hills 2nd Add
Bedrooms: 3
Property Size :1429
-
Listing Agent: NST15469,NST95917
-
Property type : Single Family Residence
-
Zip code: 55423
-
Street: 6919 Newton Avenue
-
Street: 6919 Newton Avenue
Bathrooms: 1
Year: 1940
Listing Brokerage: Home Avenue - Agent
FEATURES
- Range
- Refrigerator
- Washer
- Dryer
- Microwave
- Exhaust Fan
- Dishwasher
- Disposal
- Gas Water Heater
- Stainless Steel Appliances
DETAILS
Charming home in a quiet neighborhood with the perfect blend of comfort and convenience! Just blocks from shopping and dining, this property offers a welcoming layout featuring a huge family/great room with vaulted ceiling and cozy wood-burning fireplace. Enjoy cooking in the updated kitchen with skylights, granite countertops, and newer appliances, while hardwood floors add warmth throughout. Large south-facing windows fill the home with natural light. Smart features include security system, lighting, locks, garage door opener, and sprinkler valve for peace of mind and easy living. Outdoors, you’ll find space for gardening and a beautiful apple tree to enjoy. Roof is only 7 years old, offering confidence in long-term durability. This home has it all—style, function, and a location that’s hard to beat!
INTERIOR
Bedrooms: 3
Fin ft² / Living Area: 1429 ft²
Below Ground Living: 167ft²
Bathrooms: 1
Above Ground Living: 1262ft²
-
Basement Details: Block, Egress Window(s), Partially Finished,
Appliances Included:
-
- Range
- Refrigerator
- Washer
- Dryer
- Microwave
- Exhaust Fan
- Dishwasher
- Disposal
- Gas Water Heater
- Stainless Steel Appliances
EXTERIOR
Air Conditioning: Central Air
Garage Spaces: 2
Construction Materials: N/A
Foundation Size: 1262ft²
Unit Amenities:
-
- Patio
- Kitchen Window
- Deck
- Natural Woodwork
- Hardwood Floors
- Ceiling Fan(s)
- Vaulted Ceiling(s)
- Washer/Dryer Hookup
- Skylight
- Tile Floors
- Main Floor Primary Bedroom
Heating System:
-
- Forced Air
ROOMS
| Main | Size | ft² |
|---|---|---|
| Living Room | 16x11 | 256 ft² |
| Dining Room | 12x9 | 144 ft² |
| Family Room | 21x14 | 441 ft² |
| Kitchen | 12x11 | 144 ft² |
| Bedroom 1 | 12x10 | 144 ft² |
| Bedroom 2 | 10x9 | 100 ft² |
| Deck | 14x10 | 196 ft² |
| Patio | 18x10 | 324 ft² |
| Basement | Size | ft² |
|---|---|---|
| Bedroom 3 | 12x10 | 144 ft² |
LOT
Acres: N/A
Lot Size Dim.: 50x135
Longitude: 44.8774
Latitude: -93.3057
Zoning: Residential-Single Family
FINANCIAL & TAXES
Tax year: 2025
Tax annual amount: $5,176
MISCELLANEOUS
Fuel System: N/A
Sewer System: City Sewer/Connected
Water System: City Water/Connected
ADDITIONAL INFORMATION
MLS#: NST7795806
Listing Brokerage: Home Avenue - Agent

ID: 4067724
Published: September 03, 2025
Last Update: September 03, 2025
Views: 2






