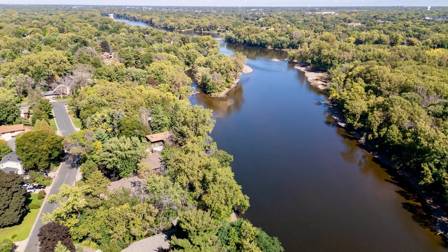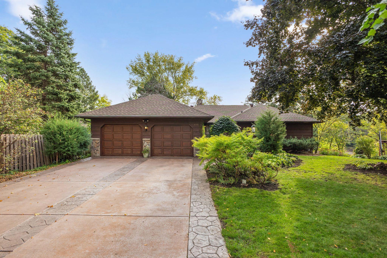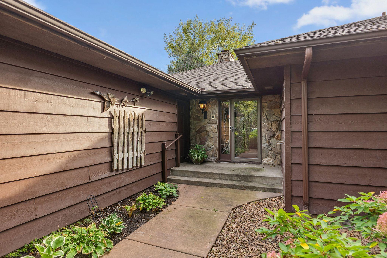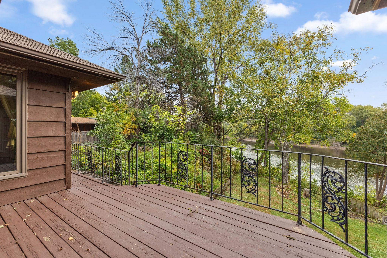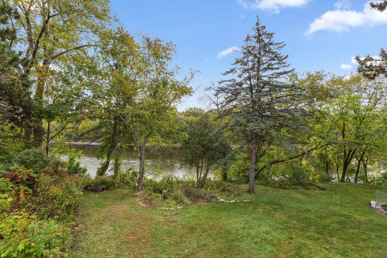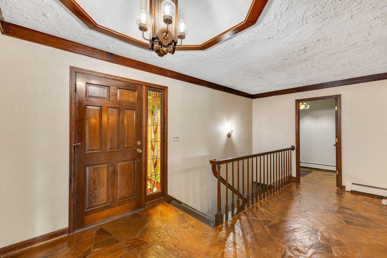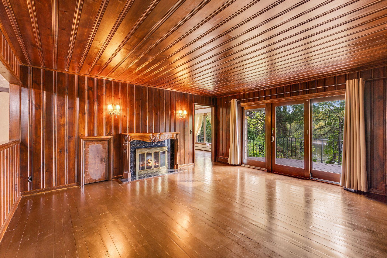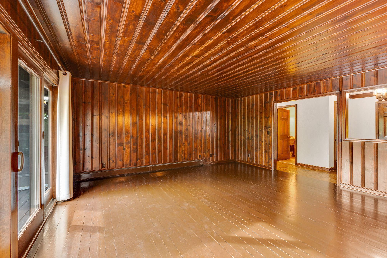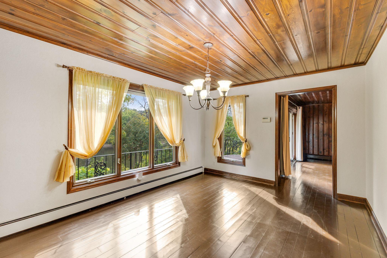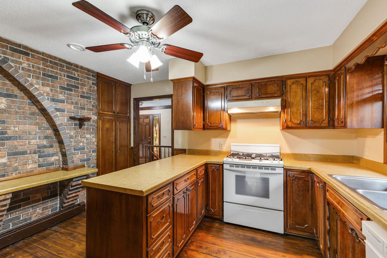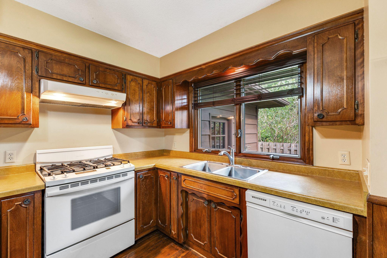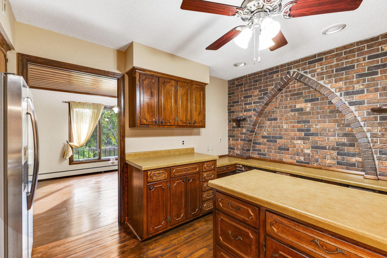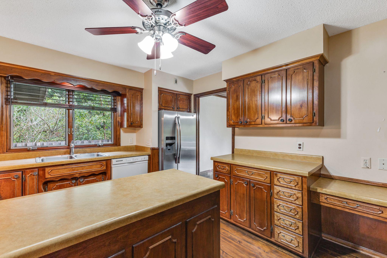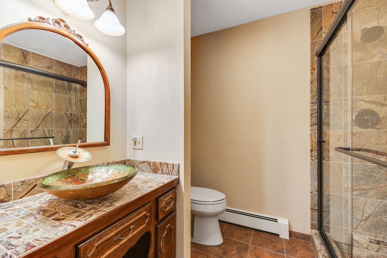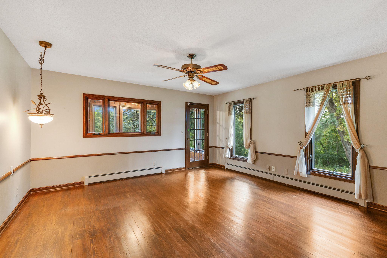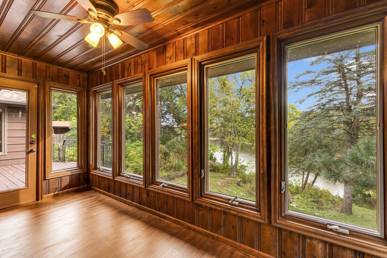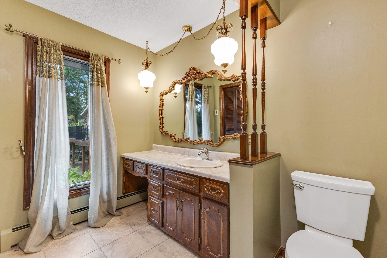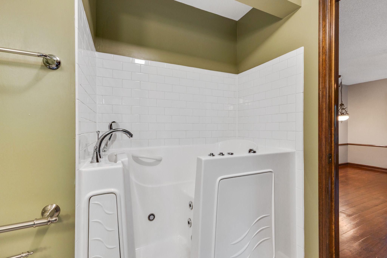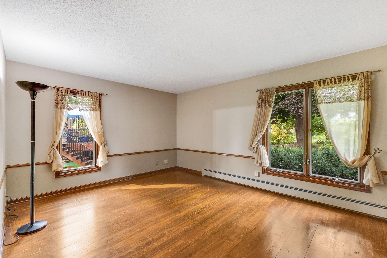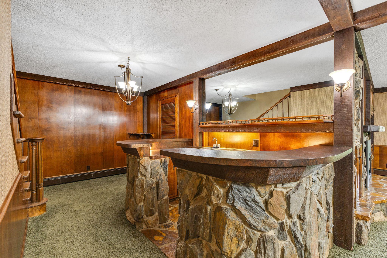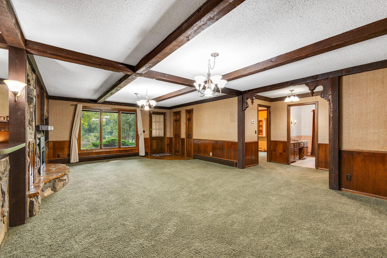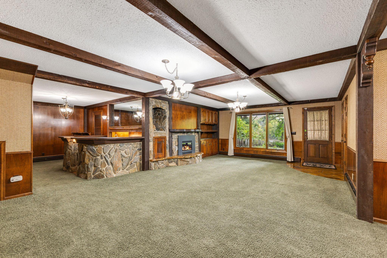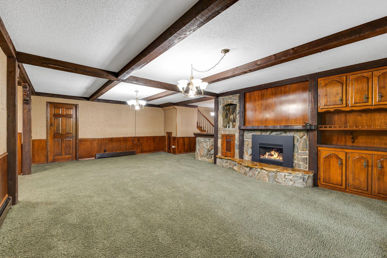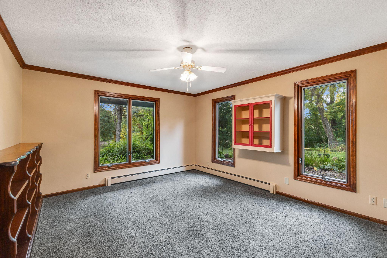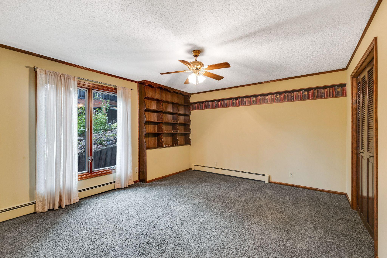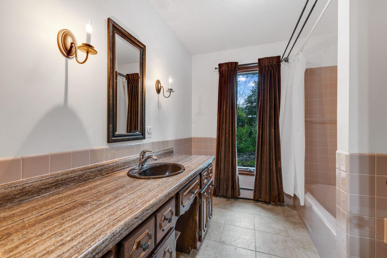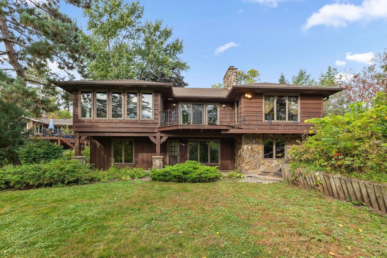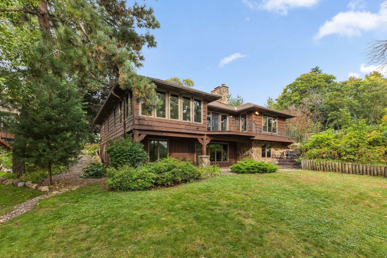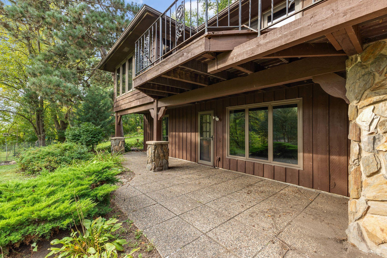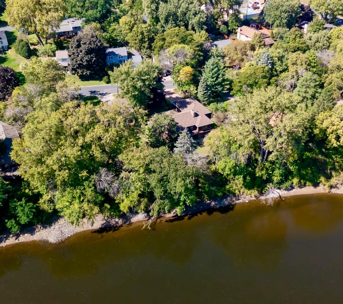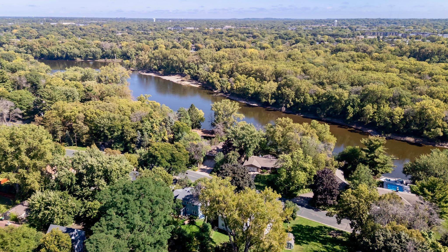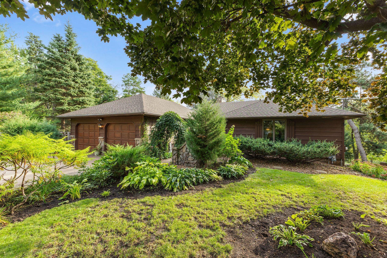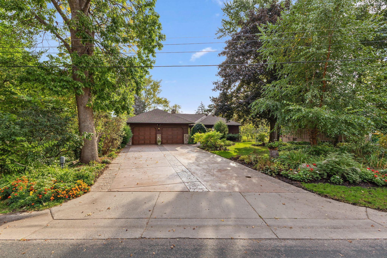6918 WILLOW LANE
6918 Willow Lane, Minneapolis (Brooklyn Center), 55430, MN
-
Price: $624,900
-
Status type: For Sale
-
Neighborhood: Lundgren 2nd Add
Bedrooms: 4
Property Size :2908
-
Listing Agent: NST13859,NST48663
-
Property type : Single Family Residence
-
Zip code: 55430
-
Street: 6918 Willow Lane
-
Street: 6918 Willow Lane
Bathrooms: 3
Year: 1975
Listing Brokerage: Thorson Realty, Inc.
FEATURES
- Range
- Refrigerator
- Washer
- Dryer
- Dishwasher
- Water Softener Owned
- Gas Water Heater
DETAILS
Fantastic Mississippi River rambler with panoramic views of Durnham Island, the largest of the Islands Of Peace! This 4BR/3BA home offers a serene, private setting with endless opportunities for kayaking, boating, fishing & wildlife watching—all just minutes from major roadways. The Primary Suite features a 3-season porch retreat. The walkout lower level is perfect for entertaining with a wet bar, open layout & space for a billiards table. Abundant built-ins, generous closets & a versatile hobby room with folding worktable & cabinetry add functionality. The garage is extra deep on one side creating extra storage with a service door to the back yard. Updates include Andersen Renewal windows, roof (2012), and washer/dryer (<1 yr). Lovingly maintained by the original owner, this one-of-a-kind custom home is a true riverfront treasure!
INTERIOR
Bedrooms: 4
Fin ft² / Living Area: 2908 ft²
Below Ground Living: 1410ft²
Bathrooms: 3
Above Ground Living: 1498ft²
-
Basement Details: Block, Finished, Full, Storage Space, Tile Shower, Walkout,
Appliances Included:
-
- Range
- Refrigerator
- Washer
- Dryer
- Dishwasher
- Water Softener Owned
- Gas Water Heater
EXTERIOR
Air Conditioning: None
Garage Spaces: 2
Construction Materials: N/A
Foundation Size: 1498ft²
Unit Amenities:
-
- Patio
- Kitchen Window
- Porch
- Natural Woodwork
- Hardwood Floors
- Ceiling Fan(s)
- Walk-In Closet
- Washer/Dryer Hookup
- Paneled Doors
- Panoramic View
- Kitchen Center Island
- Wet Bar
- Tile Floors
- Main Floor Primary Bedroom
- Primary Bedroom Walk-In Closet
Heating System:
-
- Hot Water
- Boiler
ROOMS
| Main | Size | ft² |
|---|---|---|
| Living Room | 16x16 | 256 ft² |
| Dining Room | 13x12 | 169 ft² |
| Kitchen | 12x12 | 144 ft² |
| Bedroom 1 | 16x15 | 256 ft² |
| Bedroom 2 | 15x12 | 225 ft² |
| Three Season Porch | 15x5 | 225 ft² |
| Primary Bathroom | 9x8 | 81 ft² |
| Mud Room | 8x6 | 64 ft² |
| Deck | 16x10 | 256 ft² |
| Lower | Size | ft² |
|---|---|---|
| Family Room | 27x16 | 729 ft² |
| Bedroom 3 | 15x15 | 225 ft² |
| Bedroom 4 | 15x15 | 225 ft² |
| Hobby Room | 14x11 | 196 ft² |
| Bar/Wet Bar Room | 15x12 | 225 ft² |
| Patio | 30x8 | 900 ft² |
| Utility Room | 12x12 | 144 ft² |
LOT
Acres: N/A
Lot Size Dim.: 80x200x80x200
Longitude: 45.0807
Latitude: -93.2845
Zoning: Residential-Single Family
FINANCIAL & TAXES
Tax year: 2025
Tax annual amount: $8,359
MISCELLANEOUS
Fuel System: N/A
Sewer System: City Sewer/Connected
Water System: City Water/Connected
ADDITIONAL INFORMATION
MLS#: NST7808902
Listing Brokerage: Thorson Realty, Inc.

ID: 4169082
Published: October 01, 2025
Last Update: October 01, 2025
Views: 2


