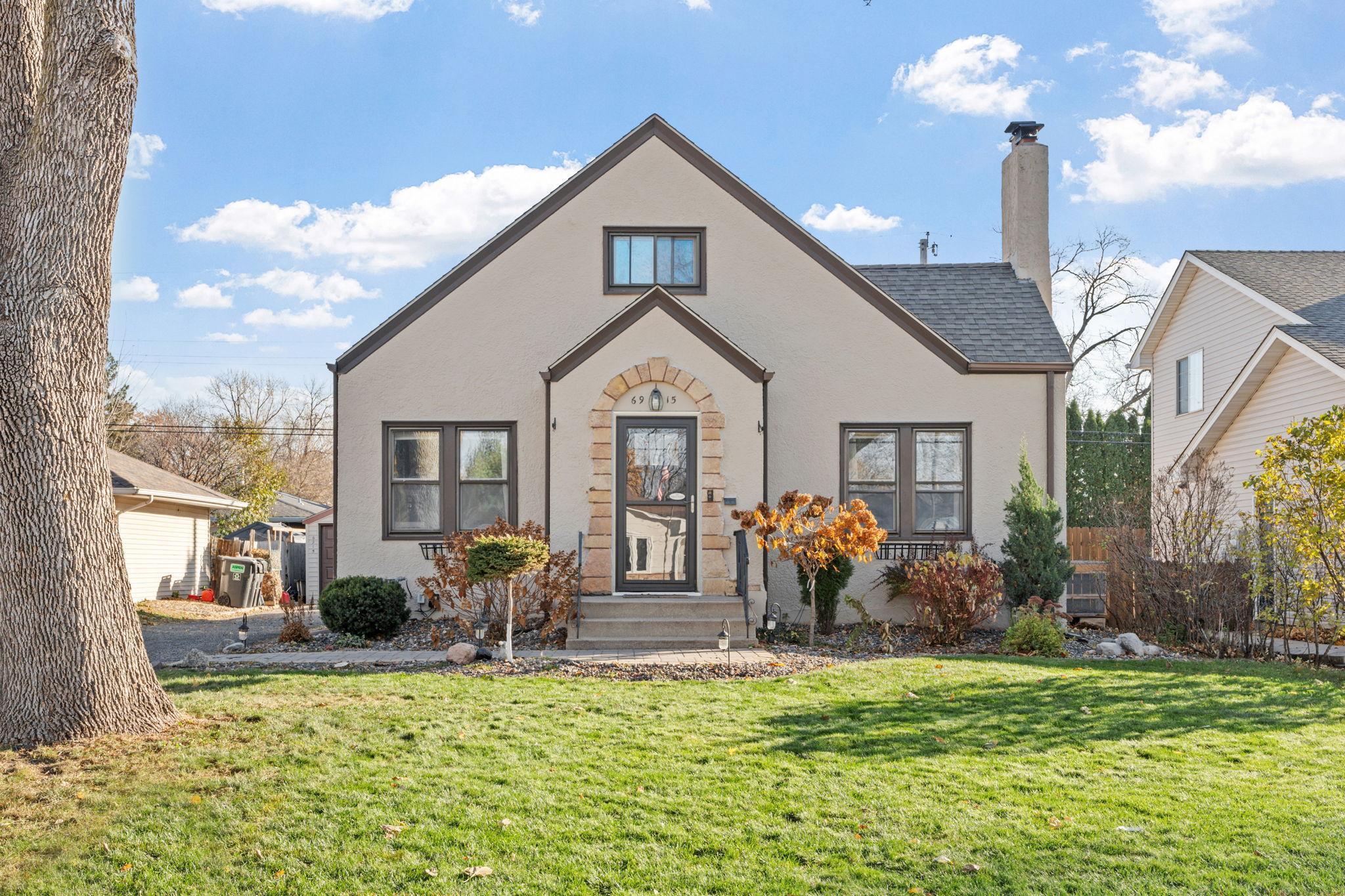6915 12TH AVENUE
6915 12th Avenue, Minneapolis (Richfield), 55423, MN
-
Price: $350,000
-
Status type: For Sale
-
City: Minneapolis (Richfield)
-
Neighborhood: Richlands
Bedrooms: 3
Property Size :2122
-
Listing Agent: NST16279,NST87598
-
Property type : Single Family Residence
-
Zip code: 55423
-
Street: 6915 12th Avenue
-
Street: 6915 12th Avenue
Bathrooms: 2
Year: 1927
Listing Brokerage: RE/MAX Results
FEATURES
- Refrigerator
- Washer
- Dryer
- Dishwasher
- Freezer
- Cooktop
- Wall Oven
DETAILS
Timeless Tudor charm meets modern living in this beautifully updated 1.5-story home. Step inside and experience the perfect blend of 1920's character and contemporary comfort. A bright, sun-splashed eat-in kitchen opens seamlessly to the formal dining room, making it ideal for everyday living or entertaining guests. Rich hardwood floors flow throughout the main level, complementing the home's two cozy fireplaces and thoughtfully designed spaces. You'll find three inviting bedrooms, including a generous primary suite with its own dressing or sitting area--a rare retreat for relaxation. The main-floor bath feels like a spa, featuring a jetted tub, double vanity, and tasteful finishes that add a touch of luxury. The lower level expands your living options with a spacious family room warmed by a fireplace, a flexible playroom or den, and an additional office or potential fourth (nonconforming) bedroom. A convenient 3/4 bath and abundant storage complete the space. Outside, the fully fenced, level yard offers a private oasis for gatherings or quiet evenings at home. Fresh landscaping and a beautiful paver patio set the stage for outdoor entertaining, barbecues, or morning coffee in the sunshine. Recent updates include modern lighting, new carpet, fresh paint, upgraded appliances, and improved electrical systems--all combing to make this a truly move-in-ready home. Located in a highly convenient neighborhood close to local shops, parks, schools, and public transit, with quick freeway access for an easy commute --this classic Tudor has it all: charm, comfort, and everyday functionality.
INTERIOR
Bedrooms: 3
Fin ft² / Living Area: 2122 ft²
Below Ground Living: 650ft²
Bathrooms: 2
Above Ground Living: 1472ft²
-
Basement Details: Finished, Full,
Appliances Included:
-
- Refrigerator
- Washer
- Dryer
- Dishwasher
- Freezer
- Cooktop
- Wall Oven
EXTERIOR
Air Conditioning: Central Air
Garage Spaces: 1
Construction Materials: N/A
Foundation Size: 1172ft²
Unit Amenities:
-
- Patio
- Kitchen Window
- Natural Woodwork
- Hardwood Floors
- Washer/Dryer Hookup
- Tile Floors
Heating System:
-
- Forced Air
ROOMS
| Main | Size | ft² |
|---|---|---|
| Living Room | 17x13 | 289 ft² |
| Patio | 16x20 | 256 ft² |
| Informal Dining Room | 13x8 | 169 ft² |
| Dining Room | 13x10 | 169 ft² |
| Kitchen | 10x9 | 100 ft² |
| Bedroom 1 | 12x11 | 144 ft² |
| Bedroom 2 | 11x11 | 121 ft² |
| Walk In Closet | 11x8 | 121 ft² |
| Lower | Size | ft² |
|---|---|---|
| Office | 16x9 | 256 ft² |
| Play Room | 12x10 | 144 ft² |
| Storage | 12x7 | 144 ft² |
| Family Room | 23x16 | 529 ft² |
| Upper | Size | ft² |
|---|---|---|
| Bedroom 3 | 23x12 | 529 ft² |
LOT
Acres: N/A
Lot Size Dim.: 60x136
Longitude: 44.8775
Latitude: -93.2576
Zoning: Residential-Single Family
FINANCIAL & TAXES
Tax year: 2025
Tax annual amount: $5,369
MISCELLANEOUS
Fuel System: N/A
Sewer System: City Sewer/Connected
Water System: City Water/Connected
ADDITIONAL INFORMATION
MLS#: NST7825820
Listing Brokerage: RE/MAX Results

ID: 4301249
Published: November 15, 2025
Last Update: November 15, 2025
Views: 1






