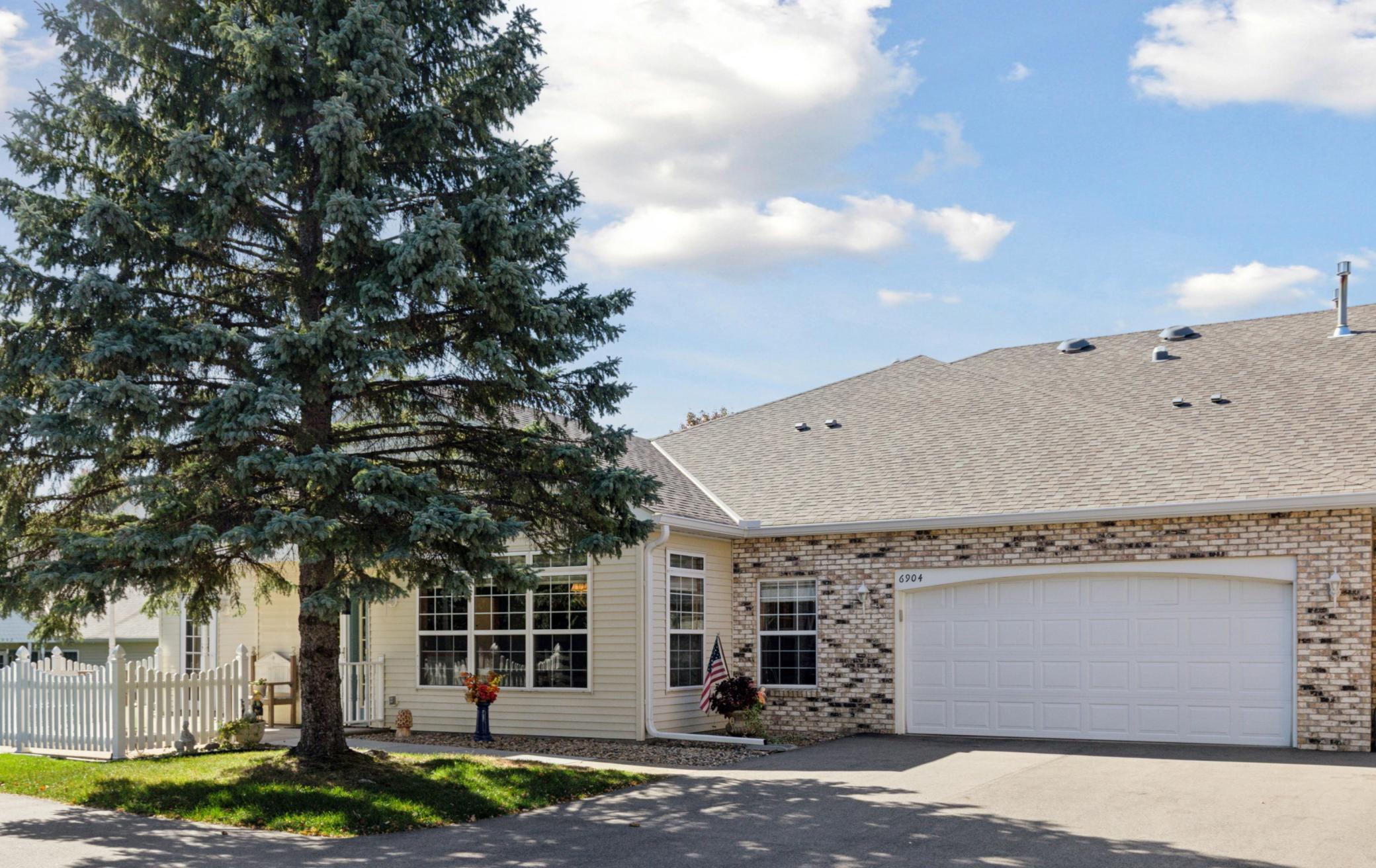6904 INVERNESS TRAIL
6904 Inverness Trail, Inver Grove Heights, 55077, MN
-
Price: $350,000
-
Status type: For Sale
-
City: Inver Grove Heights
-
Neighborhood: Inverness Village
Bedrooms: 2
Property Size :1572
-
Listing Agent: NST19238,NST62072
-
Property type : Manor/Village
-
Zip code: 55077
-
Street: 6904 Inverness Trail
-
Street: 6904 Inverness Trail
Bathrooms: 2
Year: 1995
Listing Brokerage: RE/MAX Results
FEATURES
- Range
- Refrigerator
- Washer
- Dryer
- Microwave
- Dishwasher
- Disposal
DETAILS
Welcome to your new home! This fantastic 55+ neighborhood is such a delight! 6904 Inverness is one of the larger floorplans in the community boasting almost 1600 finished square feet and an extra large two car garage. Being an end unit, this home gets a lot of natural lighting and even has an incredible 24 x 15-foot fenced in patio that backs up to a shared garden area and woods. Lovingly cared for by the original owners, this home has all of the bells and whistles – 2 sided gas fireplace, a sunroom with a door out to the patio, solar tubes for additional natural lighting, a dining room and informal breakfast area, an owners suite with a walk-in closet & private full garden bath (with a separate tub and shower), a main floor laundry room (everything is on 1-level!), lots of storage – including shelves, cabinets, and ceiling mounted storage racks in the garage. The garage also has a work bench and a tool hanging wall board. Need to host a family event? Be sure to check out the association club house with lots of extra parking. Roof was new in 2023, driveways and sidewalks were redone in 2024. Enjoy carefree one-level living at Inverness Village!
INTERIOR
Bedrooms: 2
Fin ft² / Living Area: 1572 ft²
Below Ground Living: N/A
Bathrooms: 2
Above Ground Living: 1572ft²
-
Basement Details: None,
Appliances Included:
-
- Range
- Refrigerator
- Washer
- Dryer
- Microwave
- Dishwasher
- Disposal
EXTERIOR
Air Conditioning: Central Air
Garage Spaces: 2
Construction Materials: N/A
Foundation Size: 1572ft²
Unit Amenities:
-
- Patio
- Sun Room
- Ceiling Fan(s)
- Walk-In Closet
- Washer/Dryer Hookup
- Main Floor Primary Bedroom
- Primary Bedroom Walk-In Closet
Heating System:
-
- Forced Air
ROOMS
| Main | Size | ft² |
|---|---|---|
| Living Room | 18 x 13 | 324 ft² |
| Dining Room | 12 x 08 | 144 ft² |
| Kitchen | 13 x 09 | 169 ft² |
| Informal Dining Room | 09 x 09 | 81 ft² |
| Sun Room | 15 x 12 | 225 ft² |
| Bedroom 1 | 16 x 11 | 256 ft² |
| Primary Bathroom | 13 x 08 | 169 ft² |
| Bedroom 2 | 13 x 10 | 169 ft² |
| Bathroom | 07 x 07 | 49 ft² |
| Laundry | 08 x 08 | 64 ft² |
| Foyer | 08 x 04 | 64 ft² |
| Patio | 24 x 15 | 576 ft² |
| Garage | 23 x 20 | 529 ft² |
LOT
Acres: N/A
Lot Size Dim.: NA
Longitude: 44.8488
Latitude: -93.0635
Zoning: Residential-Single Family
FINANCIAL & TAXES
Tax year: 2025
Tax annual amount: $3,300
MISCELLANEOUS
Fuel System: N/A
Sewer System: City Sewer/Connected
Water System: City Water/Connected
ADDITIONAL INFORMATION
MLS#: NST7813567
Listing Brokerage: RE/MAX Results

ID: 4205638
Published: October 11, 2025
Last Update: October 11, 2025
Views: 3






