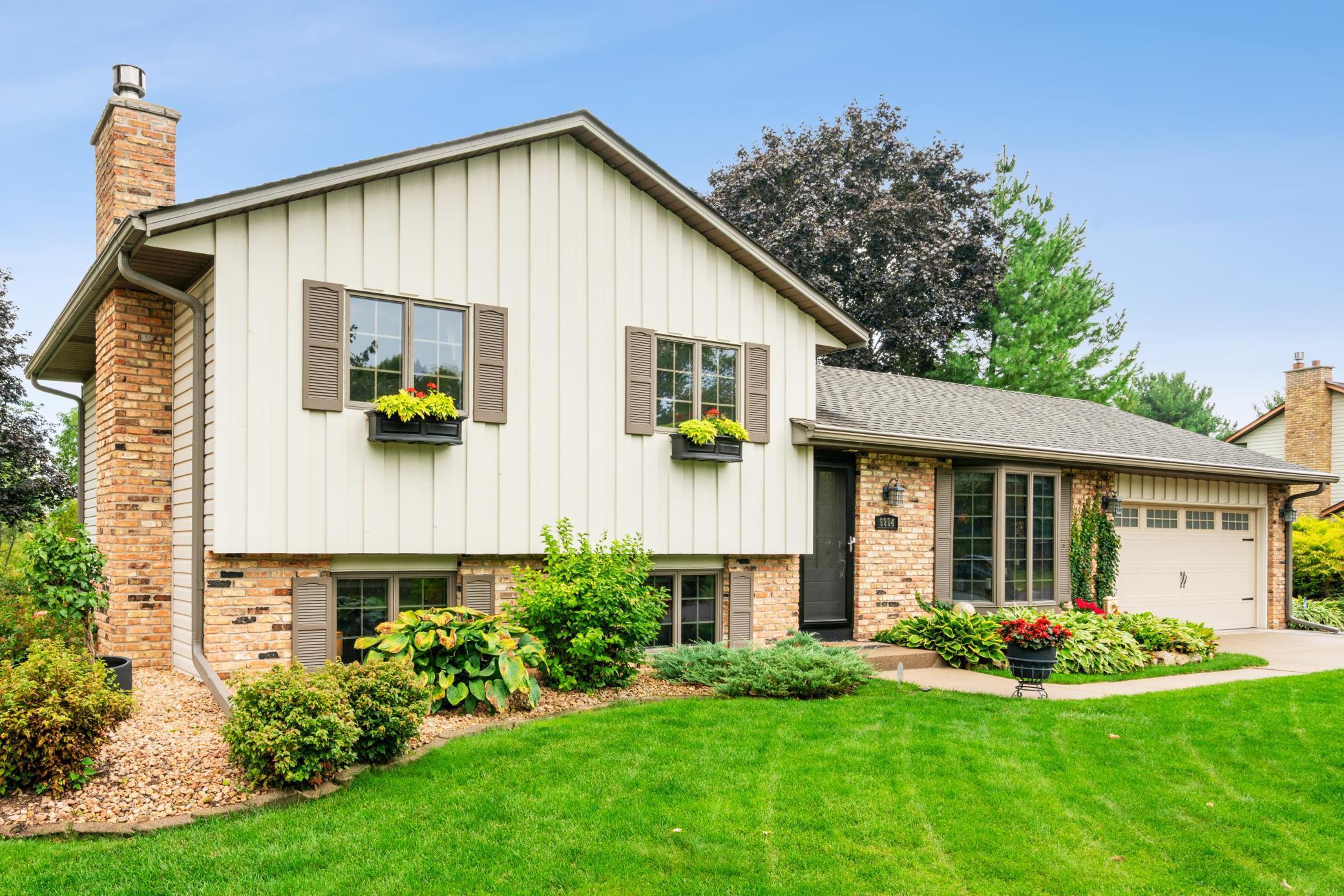6904 INNSDALE AVENUE
6904 Innsdale Avenue, Cottage Grove, 55016, MN
-
Price: $455,000
-
Status type: For Sale
-
City: Cottage Grove
-
Neighborhood: Highlands 1st Add
Bedrooms: 3
Property Size :2660
-
Listing Agent: NST16645,NST56059
-
Property type : Single Family Residence
-
Zip code: 55016
-
Street: 6904 Innsdale Avenue
-
Street: 6904 Innsdale Avenue
Bathrooms: 2
Year: 1977
Listing Brokerage: Coldwell Banker Burnet
FEATURES
- Range
- Refrigerator
- Washer
- Dryer
- Microwave
- Exhaust Fan
- Dishwasher
- Water Softener Owned
- Disposal
- Cooktop
- Humidifier
- Water Filtration System
- Gas Water Heater
- Stainless Steel Appliances
DETAILS
This approximately 2,666 square foot home offers three bedrooms and two bathrooms. The property features a spacious exterior with well-maintained landscaping, creating a charming and peaceful setting. The home boasts an abundance of natural light, complemented by a neutral color palette and hardwood flooring. The open concept design allows for a seamless flow between the living areas, enhancing the sense of space and connectivity. A stunning family room with a gas fireplace insert graces the lower level along with a huge laundry and very versatile storage area. The primary bedroom showcases natural lighting, providing a tranquil retreat. The additional bedrooms offer versatile spaces that can be tailored to individual needs. The lowest level is set up with a bar and pool table offering hours and hours of fun. This single-owner home has been meticulously maintained and includes the following updates: new Sela roof, steel siding, Anderson windows throughout, new garage floor and insulated garage door, Brazilian cherry floors, new carpet, gas fireplace insert, stainless steel appliances and so much more! All mechanicals have been annually maintained. Stepping outside, the home's backyard oasis features a spacious outdoor patio and lush landscaping, creating a private and serene retreat. The expansive yard provides ample room for recreation and relaxation, immersed in a pristine park-like setting.
INTERIOR
Bedrooms: 3
Fin ft² / Living Area: 2660 ft²
Below Ground Living: 1110ft²
Bathrooms: 2
Above Ground Living: 1550ft²
-
Basement Details: Block, Egress Window(s), Finished, Full,
Appliances Included:
-
- Range
- Refrigerator
- Washer
- Dryer
- Microwave
- Exhaust Fan
- Dishwasher
- Water Softener Owned
- Disposal
- Cooktop
- Humidifier
- Water Filtration System
- Gas Water Heater
- Stainless Steel Appliances
EXTERIOR
Air Conditioning: Central Air
Garage Spaces: 2
Construction Materials: N/A
Foundation Size: 1550ft²
Unit Amenities:
-
- Patio
- Kitchen Window
- Hardwood Floors
- Sun Room
- Washer/Dryer Hookup
- Security System
- Panoramic View
- Tile Floors
- Security Lights
Heating System:
-
- Forced Air
- Fireplace(s)
ROOMS
| Main | Size | ft² |
|---|---|---|
| Kitchen | 12x10 | 144 ft² |
| Dining Room | 10x10 | 100 ft² |
| Living Room | 20x14 | 400 ft² |
| Four Season Porch | 10x6 | 100 ft² |
| Bedroom 2 | 11x10 | 121 ft² |
| Patio | 19x16 | 361 ft² |
| Upper | Size | ft² |
|---|---|---|
| Bedroom 1 | 14x11 | 196 ft² |
| Bedroom 3 | 11x9 | 121 ft² |
| Lower | Size | ft² |
|---|---|---|
| Family Room | 20x17 | 400 ft² |
| Laundry | 21x10 | 441 ft² |
| Amusement Room | 18x14 | 324 ft² |
| Bar/Wet Bar Room | 8.5x6 | 71.54 ft² |
LOT
Acres: N/A
Lot Size Dim.: 161x112
Longitude: 44.8516
Latitude: -92.9383
Zoning: Residential-Single Family
FINANCIAL & TAXES
Tax year: 2025
Tax annual amount: $4,310
MISCELLANEOUS
Fuel System: N/A
Sewer System: City Sewer/Connected
Water System: City Water/Connected
ADDITIONAL INFORMATION
MLS#: NST7802301
Listing Brokerage: Coldwell Banker Burnet

ID: 4117164
Published: September 15, 2025
Last Update: September 15, 2025
Views: 1






