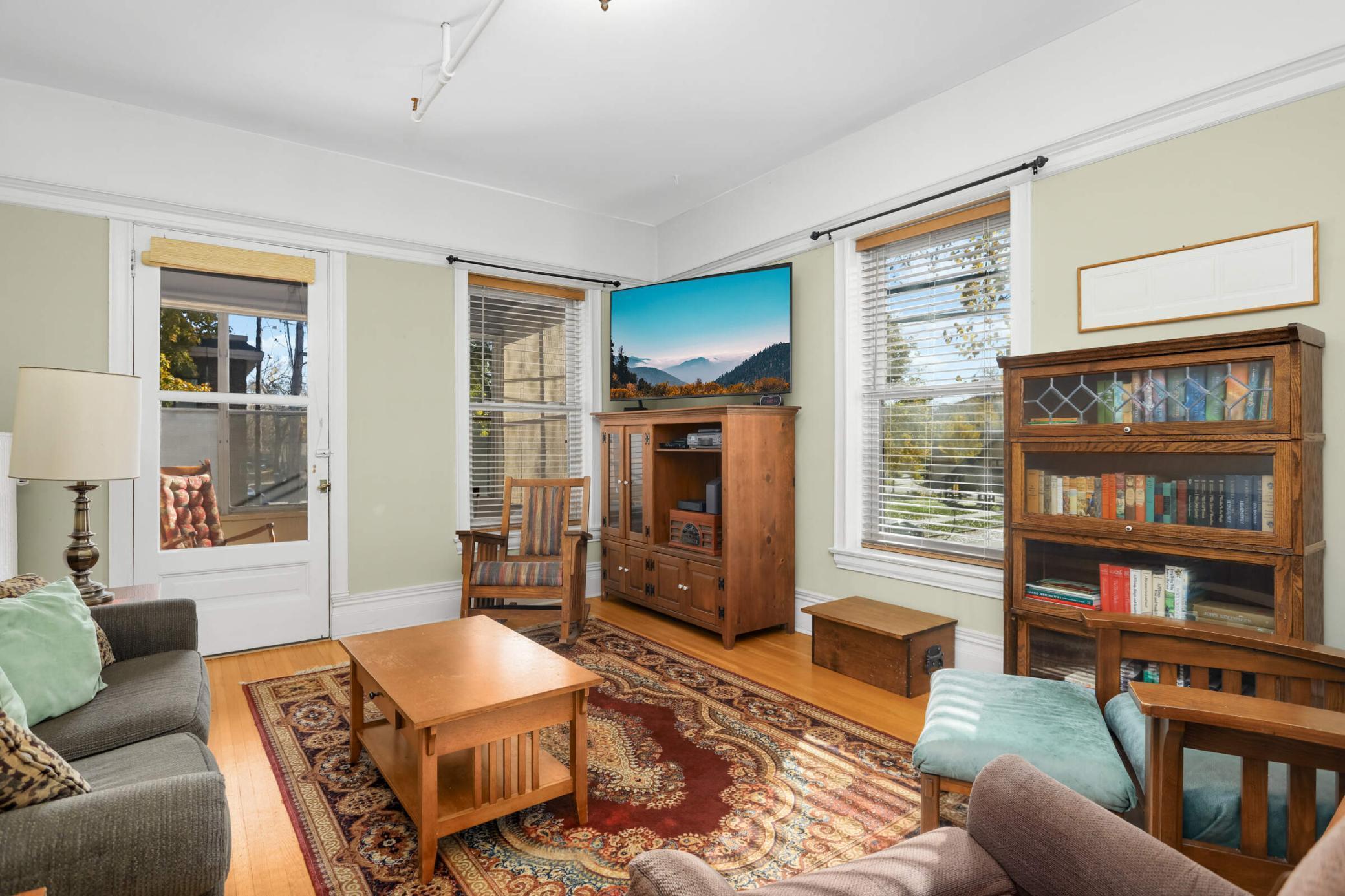69 MILTON STREET
69 Milton Street, Saint Paul, 55104, MN
-
Price: $240,000
-
Status type: For Sale
-
City: Saint Paul
-
Neighborhood: Summit-University
Bedrooms: 2
Property Size :1211
-
Listing Agent: NST16744,NST95902
-
Property type : Low Rise
-
Zip code: 55104
-
Street: 69 Milton Street
-
Street: 69 Milton Street
Bathrooms: 1
Year: 1907
Listing Brokerage: Edina Realty, Inc.
FEATURES
- Range
- Refrigerator
- Microwave
- Dishwasher
- Stainless Steel Appliances
DETAILS
Welcome home to this charming 2BR Condo in prime St. Paul location just steps from Grand Avenue shopping, dining, and entertainment, with easy access to both downtowns. This top floor South-facing 2bed/1bath unit is filled with old world character and natural light. Featuring hardwood floors, 9ft ceilings, and beautiful original woodwork craftmanship throughout. Enjoy spacious living and dining area perfect for entertaining, a sunroom/3 season porch ideal for a quiet morning coffee and book, and a large kitchen with maple cabinetry, stainless steel appliances, colorful countertops, and abundant storage and counter space for gourmet cook creativity. Additional highlights include a very large private storage room, free laundry facilities, and a dedicated garage stall, plus a shared outdoor garden space to enjoy. Ideally located just blocks from Summit Avenue and within walking distance of Michell Hamline, The Lexington, Red Rabbit, Bread & Chocolate, and Selby/Dale shops, this condo offers the perfect blend of historic charm and close modern conveniences. Move-in ready! Come see it today and make this charming St. Paul condo your special new home!
INTERIOR
Bedrooms: 2
Fin ft² / Living Area: 1211 ft²
Below Ground Living: N/A
Bathrooms: 1
Above Ground Living: 1211ft²
-
Basement Details: Shared Access, Storage/Locker, Storage Space, Unfinished,
Appliances Included:
-
- Range
- Refrigerator
- Microwave
- Dishwasher
- Stainless Steel Appliances
EXTERIOR
Air Conditioning: Window Unit(s)
Garage Spaces: 1
Construction Materials: N/A
Foundation Size: 1211ft²
Unit Amenities:
-
- Kitchen Window
- Deck
- Hardwood Floors
- Sun Room
Heating System:
-
- Hot Water
ROOMS
| Main | Size | ft² |
|---|---|---|
| Bedroom 1 | 13x10 | 169 ft² |
| Bedroom 2 | 12x11 | 144 ft² |
| Dining Room | 13x10 | 169 ft² |
| Living Room | 16x13 | 256 ft² |
| Bathroom | 8x7 | 64 ft² |
| Kitchen | 15x10 | 225 ft² |
| Basement | Size | ft² |
|---|---|---|
| Storage | 15x10 | 225 ft² |
LOT
Acres: N/A
Lot Size Dim.: N/A
Longitude: 44.9435
Latitude: -93.1394
Zoning: Residential-Single Family
FINANCIAL & TAXES
Tax year: 2025
Tax annual amount: $3,290
MISCELLANEOUS
Fuel System: N/A
Sewer System: City Sewer/Connected
Water System: City Water/Connected
ADDITIONAL INFORMATION
MLS#: NST7823034
Listing Brokerage: Edina Realty, Inc.

ID: 4284542
Published: November 08, 2025
Last Update: November 08, 2025
Views: 1






