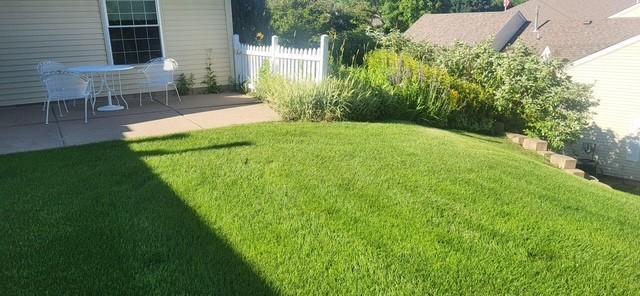6896 INVERNESS TRAIL
6896 Inverness Trail, Inver Grove Heights, 55077, MN
-
Price: $264,900
-
Status type: For Sale
-
City: Inver Grove Heights
-
Neighborhood: Inverness Village
Bedrooms: 2
Property Size :1158
-
Listing Agent: NST20863,NST74752
-
Property type : Townhouse Quad/4 Corners
-
Zip code: 55077
-
Street: 6896 Inverness Trail
-
Street: 6896 Inverness Trail
Bathrooms: 2
Year: 1995
Listing Brokerage: OEA Realty
FEATURES
- Range
- Refrigerator
- Washer
- Dryer
- Microwave
- Exhaust Fan
- Dishwasher
- Water Softener Owned
- Disposal
- Gas Water Heater
DETAILS
One-level living in a quiet and private surrounding area. Two bedroom, two bathroom with a remodeled walk-in shower and walk-in closet in master bedroom. Open living room with fireplace. Private and secluded patio surrounded by plants and trees. Attached oversized single car garage with added storage. Sought-after location and well-maintained grounds and clubhouse. Original owner. Most of the units are long-term owners and do not come on the market very often. Buyer and buyer's agent to verify all measurements and information.
INTERIOR
Bedrooms: 2
Fin ft² / Living Area: 1158 ft²
Below Ground Living: N/A
Bathrooms: 2
Above Ground Living: 1158ft²
-
Basement Details: None,
Appliances Included:
-
- Range
- Refrigerator
- Washer
- Dryer
- Microwave
- Exhaust Fan
- Dishwasher
- Water Softener Owned
- Disposal
- Gas Water Heater
EXTERIOR
Air Conditioning: Central Air
Garage Spaces: 1
Construction Materials: N/A
Foundation Size: 1158ft²
Unit Amenities:
-
- Washer/Dryer Hookup
- Cable
- Main Floor Primary Bedroom
- Primary Bedroom Walk-In Closet
Heating System:
-
- Forced Air
ROOMS
| Main | Size | ft² |
|---|---|---|
| Living Room | 13x13 | 169 ft² |
| Dining Room | 13x10 | 169 ft² |
| Kitchen | 11x10 | 121 ft² |
| Bedroom 1 | 16x11 | 256 ft² |
| Bedroom 2 | 12x11 | 144 ft² |
| Primary Bathroom | 11x5 | 121 ft² |
| Bathroom | 5x8 | 25 ft² |
| Foyer | 5x5 | 25 ft² |
| Laundry | 5x3 | 25 ft² |
| Utility Room | 6x5 | 36 ft² |
| Garage | 24x24 | 576 ft² |
LOT
Acres: N/A
Lot Size Dim.: 0x0
Longitude: 44.8486
Latitude: -93.0645
Zoning: Residential-Single Family
FINANCIAL & TAXES
Tax year: 2024
Tax annual amount: $2,388
MISCELLANEOUS
Fuel System: N/A
Sewer System: City Sewer/Connected
Water System: City Water/Connected
ADDITIONAL INFORMATION
MLS#: NST7771845
Listing Brokerage: OEA Realty

ID: 3943689
Published: July 30, 2025
Last Update: July 30, 2025
Views: 4






