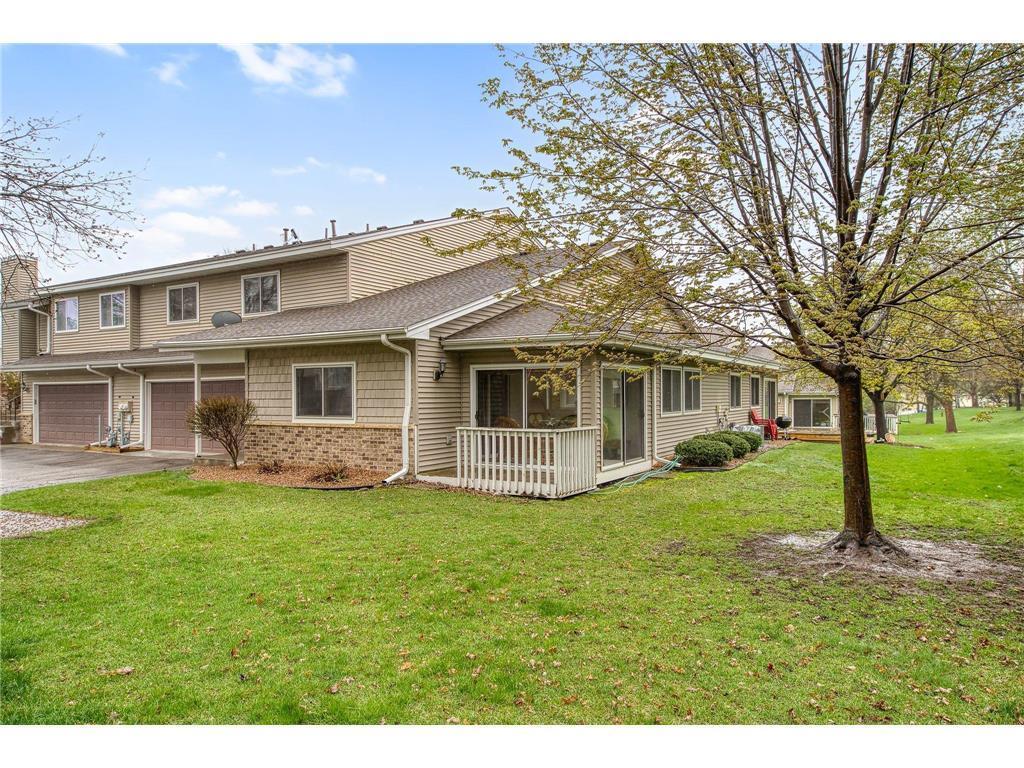6886 ROMEO ROAD
6886 Romeo Road, Saint Paul (Woodbury), 55125, MN
-
Price: $324,999
-
Status type: For Sale
-
City: Saint Paul (Woodbury)
-
Neighborhood: Wind Wood 04
Bedrooms: 2
Property Size :1900
-
Listing Agent: NST26011,NST114775
-
Property type : Townhouse Quad/4 Corners
-
Zip code: 55125
-
Street: 6886 Romeo Road
-
Street: 6886 Romeo Road
Bathrooms: 2
Year: 1990
Listing Brokerage: JP Willman Realty Twin Cities
FEATURES
- Range
- Refrigerator
- Washer
- Dryer
- Microwave
- Exhaust Fan
- Dishwasher
- Disposal
- Gas Water Heater
DETAILS
With all amenities located on the main level, this home is single level living at its finest! Conveniently placed in a quiet cul-a-sac in the sought-after Wind Wood community, this beautifully maintained end-unit townhome is truly a rare gem. The main level boasts a bright, open living room with soaring 18-foot vaulted ceilings, a well-appointed kitchen complete with granite countertops and center island / breakfast bar flows seamlessly to the living room for extra living space, then out to a private patio area. The attached two-car garage offers ample overhead storage. Upstairs, you'll find a versatile loft-style area located near the second-floor bedroom that has a walk-in closet and a large bathroom with a dual sink. The spacious primary suite features an en-suite with a walk-in closet and a luxurious bathroom with a soaking tub, separate shower, and updated dual-sink vanity. Other amenities include, main floor laundry and a huge butlers pantry with endless storage. Benefit from convenient access to a vibrant community with shopping, dining, and recreational options and just steps away from Woodbury trails and parks. New furnace 2024. Schedule a showing today!
INTERIOR
Bedrooms: 2
Fin ft² / Living Area: 1900 ft²
Below Ground Living: N/A
Bathrooms: 2
Above Ground Living: 1900ft²
-
Basement Details: None,
Appliances Included:
-
- Range
- Refrigerator
- Washer
- Dryer
- Microwave
- Exhaust Fan
- Dishwasher
- Disposal
- Gas Water Heater
EXTERIOR
Air Conditioning: Central Air
Garage Spaces: 2
Construction Materials: N/A
Foundation Size: 1280ft²
Unit Amenities:
-
- Porch
- Natural Woodwork
- Sun Room
- Ceiling Fan(s)
- Walk-In Closet
- Vaulted Ceiling(s)
- Washer/Dryer Hookup
- Kitchen Center Island
- Tile Floors
- Main Floor Primary Bedroom
- Primary Bedroom Walk-In Closet
Heating System:
-
- Forced Air
ROOMS
| Main | Size | ft² |
|---|---|---|
| Living Room | 16x15 | 256 ft² |
| Dining Room | 13x11 | 169 ft² |
| Kitchen | 12x8 | 144 ft² |
| Bedroom 1 | 15x15 | 225 ft² |
| Upper | Size | ft² |
|---|---|---|
| Bedroom 2 | 17x13 | 289 ft² |
| Family Room | 23x13 | 529 ft² |
LOT
Acres: N/A
Lot Size Dim.: 85x60
Longitude: 44.9005
Latitude: -92.9666
Zoning: Residential-Single Family
FINANCIAL & TAXES
Tax year: 2024
Tax annual amount: $3,206
MISCELLANEOUS
Fuel System: N/A
Sewer System: City Sewer/Connected
Water System: City Water/Connected
ADITIONAL INFORMATION
MLS#: NST7746906
Listing Brokerage: JP Willman Realty Twin Cities

ID: 3714889
Published: May 29, 2025
Last Update: May 29, 2025
Views: 11






