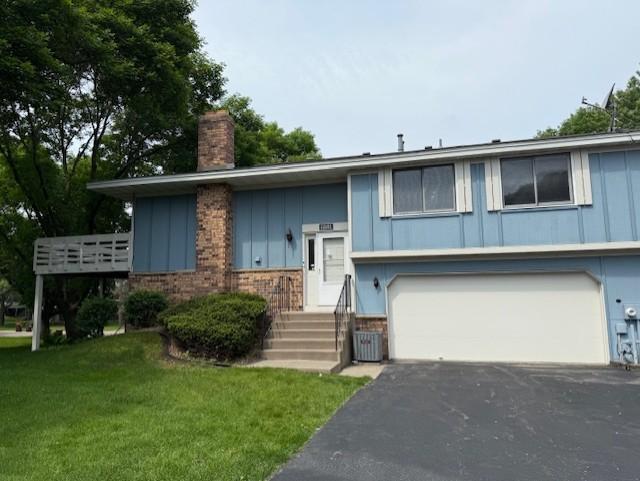6881 STRATFORD ROAD
6881 Stratford Road, Woodbury, 55125, MN
-
Property type : Townhouse Quad/4 Corners
-
Zip code: 55125
-
Street: 6881 Stratford Road
-
Street: 6881 Stratford Road
Bathrooms: 2
Year: 1978
Listing Brokerage: RE/MAX Results
FEATURES
- Range
- Refrigerator
- Washer
- Dryer
- Microwave
- Dishwasher
- Stainless Steel Appliances
- Chandelier
DETAILS
This stunning, move-in-ready home is a must-see! Thoughtfully updated with contemporary finishes and stylish details throughout, this spacious end unit quad home offers a perfect blend of comfort and modern charm. Step inside to discover gorgeous hardwood floors and an open-concept upper level, where a spacious living room flows seamlessly into the informal dining area. A sliding glass door leads to a massive 17’ x 12’ deck—perfect for entertaining or relaxing—overlooking lush green space for added privacy and serenity. The completely updated kitchen features crisp white cabinetry, sleek new laminate countertops, stainless steel appliances, and elegant lighting that adds a designer touch. Upstairs, you’ll find two generously sized bedrooms, including a primary suite with a large walk in closet, and a walk-through to the beautifully updated full bath, complete with new flooring and lighting. The lower level offers even more space to spread out, with a large family room featuring a full brick wasll with wood burning fireplace plus a walk out to a private patio area. There's also a versatile bonus area- ideal for a home office area, den, or even a 3rd bedroom. A newly updated 3/4 bath on this level adds convenience, featuring new flooring, vanity, and a stylish shower. Additional highlights include a clean, dry laundry room (washer and dryer included), a two-car garage, and immediate occupancy available. Agent-owned. Great opportunity to own a stylish, updated home in a prime Woodbury location. HOA docs are in the supplements!
INTERIOR
Bedrooms: 2
Fin ft² / Living Area: 1458 ft²
Below Ground Living: 534ft²
Bathrooms: 2
Above Ground Living: 924ft²
-
Basement Details: Finished, Walkout,
Appliances Included:
-
- Range
- Refrigerator
- Washer
- Dryer
- Microwave
- Dishwasher
- Stainless Steel Appliances
- Chandelier
EXTERIOR
Air Conditioning: Central Air
Garage Spaces: 2
Construction Materials: N/A
Foundation Size: 1060ft²
Unit Amenities:
-
- Patio
- Deck
- Walk-In Closet
- Vaulted Ceiling(s)
- Washer/Dryer Hookup
- Primary Bedroom Walk-In Closet
Heating System:
-
- Forced Air
ROOMS
| Upper | Size | ft² |
|---|---|---|
| Living Room | 16x12 | 256 ft² |
| Dining Room | 12x8 | 144 ft² |
| Bedroom 1 | 16x10 | 256 ft² |
| Bedroom 2 | 10x10 | 100 ft² |
| Lower | Size | ft² |
|---|---|---|
| Family Room | 15x16 | 225 ft² |
| Main | Size | ft² |
|---|---|---|
| Kitchen | 13x7 | 169 ft² |
LOT
Acres: N/A
Lot Size Dim.: N/A
Longitude: 44.9029
Latitude: -92.9664
Zoning: Residential-Single Family
FINANCIAL & TAXES
Tax year: 2025
Tax annual amount: $2,742
MISCELLANEOUS
Fuel System: N/A
Sewer System: City Sewer/Connected
Water System: City Water/Connected
ADITIONAL INFORMATION
MLS#: NST7761154
Listing Brokerage: RE/MAX Results







