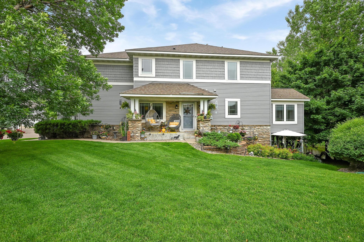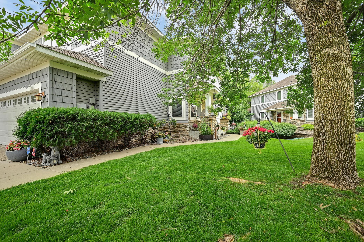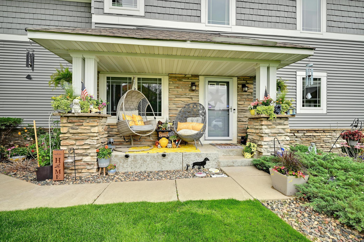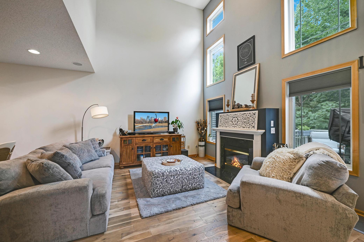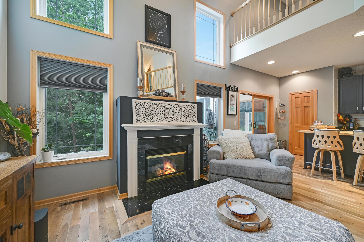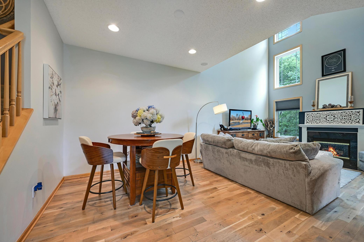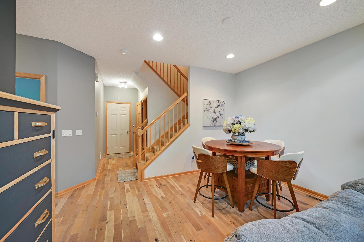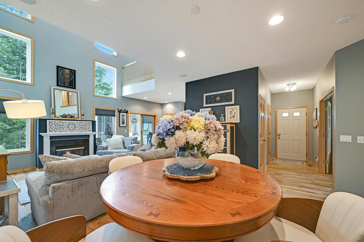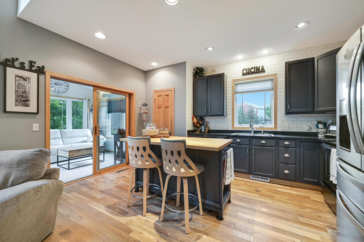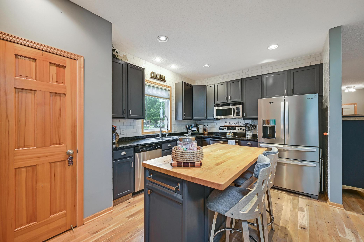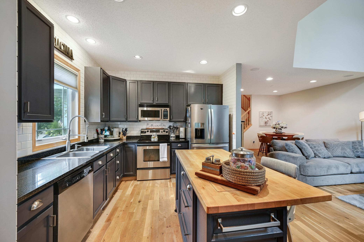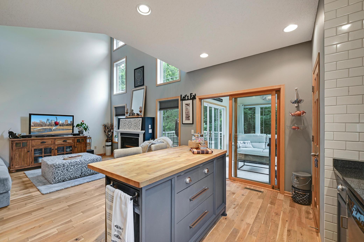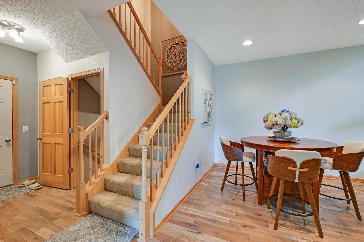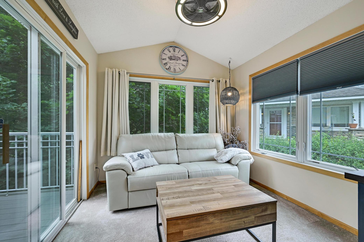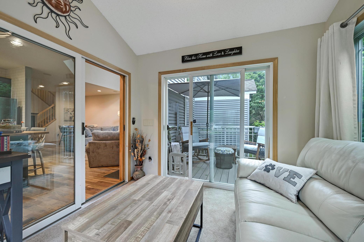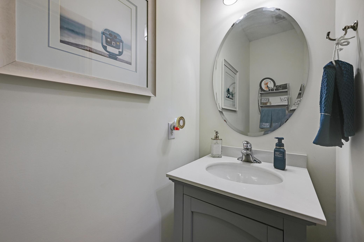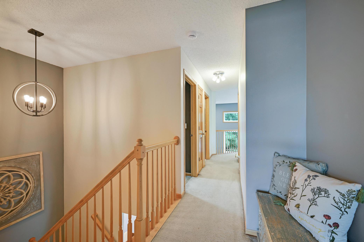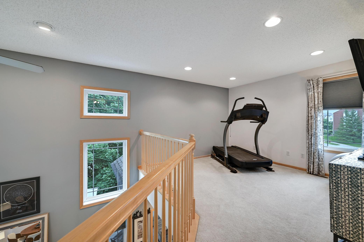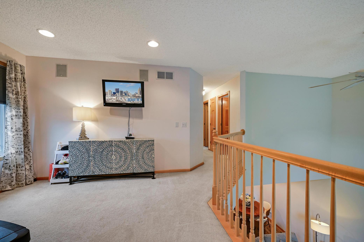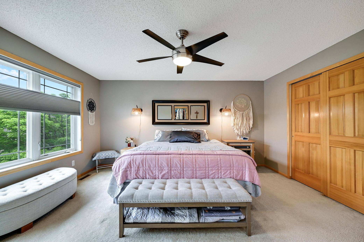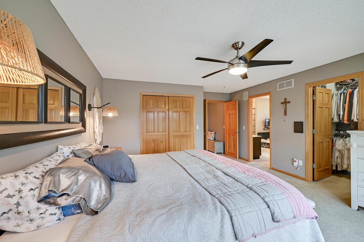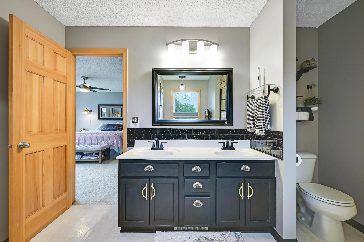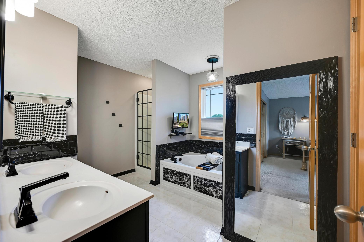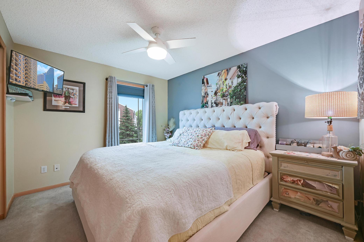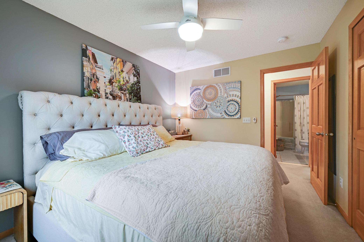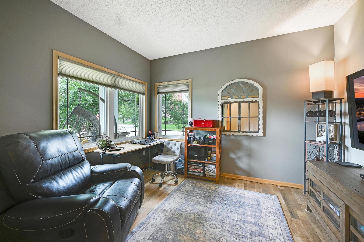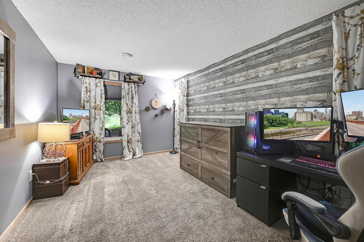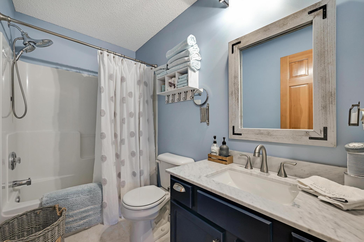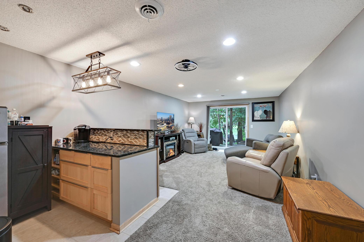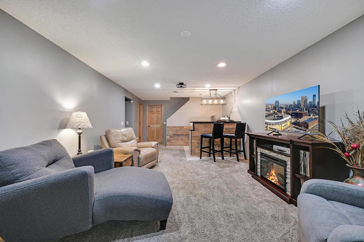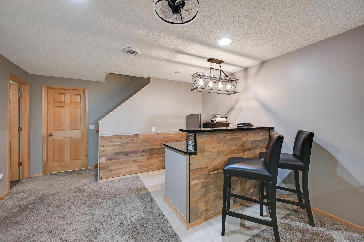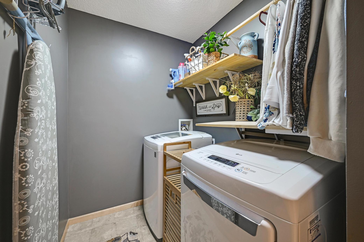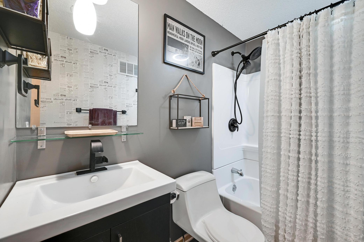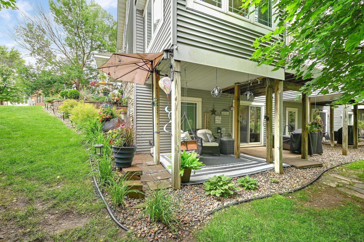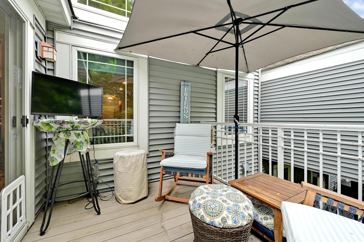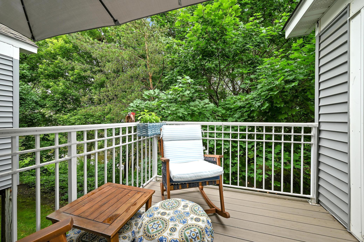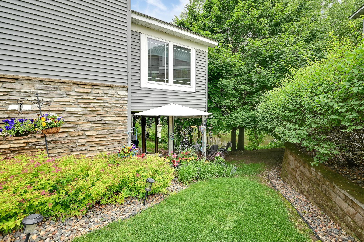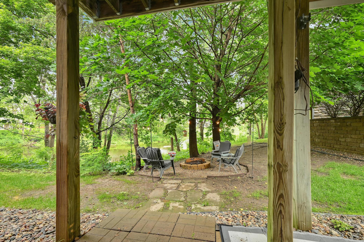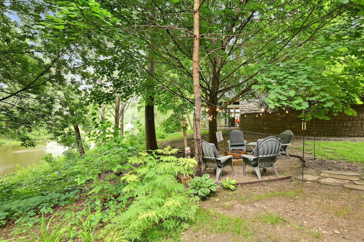6881 158TH STREET
6881 158th Street, Saint Paul (Apple Valley), 55124, MN
-
Price: $400,000
-
Status type: For Sale
-
Neighborhood: Hawthorne 2nd Add
Bedrooms: 3
Property Size :2590
-
Listing Agent: NST1000749,NST45606
-
Property type : Townhouse Side x Side
-
Zip code: 55124
-
Street: 6881 158th Street
-
Street: 6881 158th Street
Bathrooms: 4
Year: 2004
Listing Brokerage: Shortlist Properties LLC
FEATURES
- Dryer
- Dishwasher
- Disposal
DETAILS
Beautifully updated and meticulously maintained, this 3 bedroom, 4 bathroom end unit townhome is the perfect blend of comfort, style, and smart living. From the moment you step inside, you will notice the rich hardwood flooring, soaring vaulted ceilings, and abundant natural light pouring through the expansive windows. The modern kitchen featured updated cabinetry, lighting and finishes, opening seamlessly into the living and dining spaces. All bathrooms have been thoughtfuly updated with contemporary fixtures and finishes. Enjoy the conveniences of home automation including a wifi thermostat, smart light controls and garage opener. Unwind with your favorite music on the built in Sono sound system, and sip your morning coffee on the new deck or 4 season porch surrounded by lush gardens, tranquil views and wildlife. Reverse osmosis water system, new water heater, new window treatments throughout. Peaceful and private end unit location! This home truly has it all...modern updates, smart technology and beautiful outdoor livings spaces.
INTERIOR
Bedrooms: 3
Fin ft² / Living Area: 2590 ft²
Below Ground Living: 650ft²
Bathrooms: 4
Above Ground Living: 1940ft²
-
Basement Details: Full, Tile Shower, Walkout,
Appliances Included:
-
- Dryer
- Dishwasher
- Disposal
EXTERIOR
Air Conditioning: Central Air
Garage Spaces: 2
Construction Materials: N/A
Foundation Size: 1230ft²
Unit Amenities:
-
- Patio
- Kitchen Window
- Deck
- Porch
- Natural Woodwork
- Hardwood Floors
- Balcony
- Ceiling Fan(s)
- Vaulted Ceiling(s)
- Washer/Dryer Hookup
- In-Ground Sprinkler
- Paneled Doors
- Kitchen Center Island
- Tile Floors
Heating System:
-
- Forced Air
ROOMS
| Main | Size | ft² |
|---|---|---|
| Living Room | 12x13 | 144 ft² |
| Dining Room | 10x13 | 100 ft² |
| Kitchen | 11x15 | 121 ft² |
| Four Season Porch | 9x10 | 81 ft² |
| Office | 10x12 | 100 ft² |
| Deck | 8x10 | 64 ft² |
| Upper | Size | ft² |
|---|---|---|
| Bedroom 1 | 14x15 | 196 ft² |
| Bedroom 2 | 10x12 | 100 ft² |
| Laundry | 5x8 | 25 ft² |
| Loft | 10x11 | 100 ft² |
| Lower | Size | ft² |
|---|---|---|
| Bedroom 3 | 10x15 | 100 ft² |
| Family Room | 13x23 | 169 ft² |
LOT
Acres: N/A
Lot Size Dim.: N/A
Longitude: 44.72
Latitude: -93.206
Zoning: Residential-Single Family
FINANCIAL & TAXES
Tax year: 2024
Tax annual amount: $4,166
MISCELLANEOUS
Fuel System: N/A
Sewer System: City Sewer - In Street
Water System: City Water - In Street
ADDITIONAL INFORMATION
MLS#: NST7759159
Listing Brokerage: Shortlist Properties LLC

ID: 3790454
Published: June 16, 2025
Last Update: June 16, 2025
Views: 9


