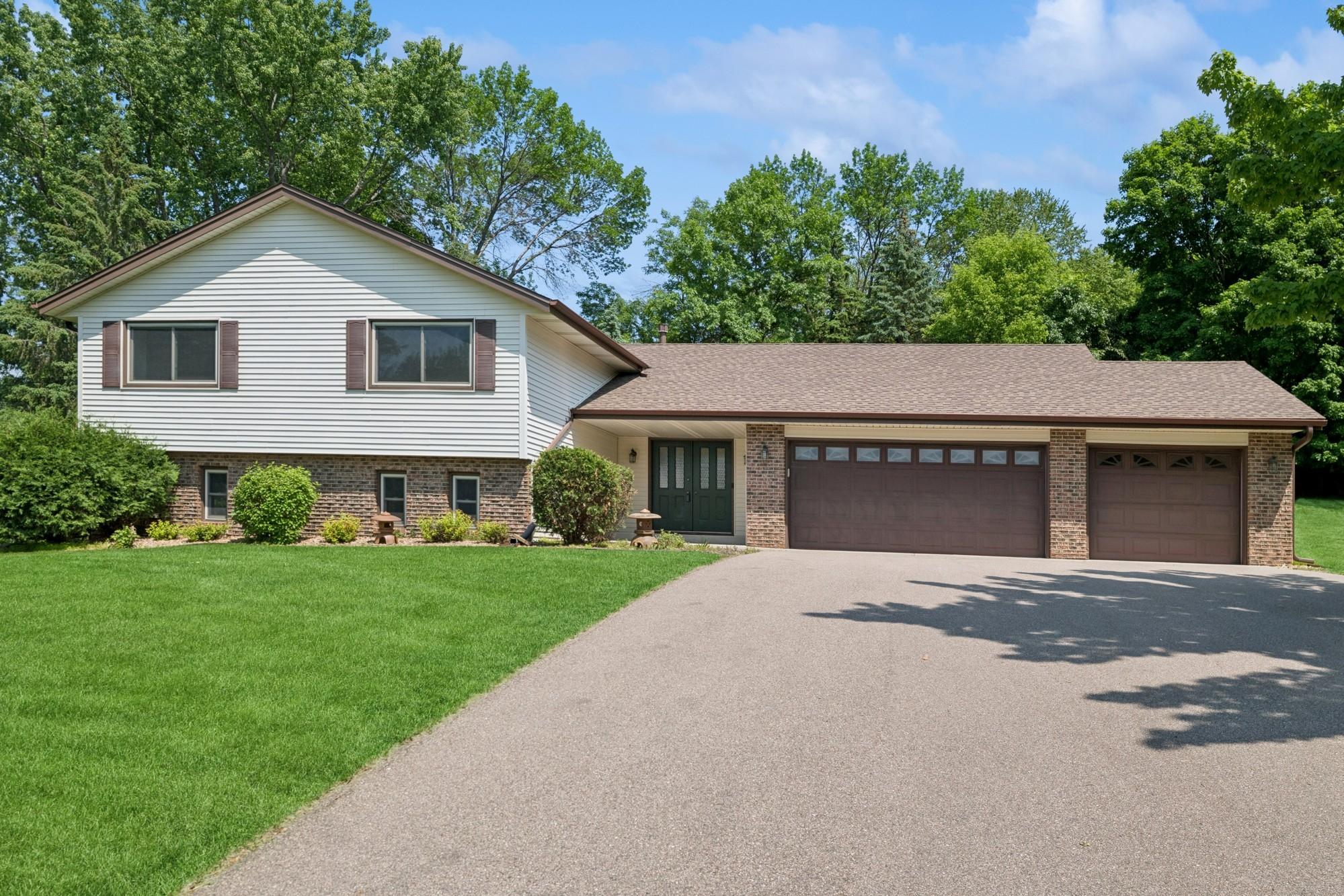6865 TARTAN CURVE
6865 Tartan Curve, Eden Prairie, 55346, MN
-
Price: $465,000
-
Status type: For Sale
-
City: Eden Prairie
-
Neighborhood: Maple Leaf Acres 02nd Add
Bedrooms: 4
Property Size :2570
-
Listing Agent: NST16645,NST57728
-
Property type : Single Family Residence
-
Zip code: 55346
-
Street: 6865 Tartan Curve
-
Street: 6865 Tartan Curve
Bathrooms: 4
Year: 1980
Listing Brokerage: Coldwell Banker Burnet
FEATURES
- Range
- Refrigerator
- Washer
- Dryer
- Microwave
- Exhaust Fan
- Dishwasher
- Disposal
- Humidifier
- Stainless Steel Appliances
DETAILS
This 4 bed/4 bath split level home offers an oversized 3-car garage, a newer roof and skylight, a beautifully remodeled kitchen with stainless steel appliances and enameled cabinetry, an owner's suite with a huge bedroom, a 3/4 private bath, and 3 closets for ample storage space. You'll find an additional bedroom and full bath on the same level and another 2 bedrooms and bath on the lower level. Other great features of this home are a vaulted living room overlooking the informal dining area off the kitchen, 2 walkout sliding doors, a wet bar with seating in the lower level family room, perfect for entertaining, a brand new A/C unit installed 6/5/25, and excellent privacy in the backyard during our growing season. The sunroom is accessible from the back or from the garage. The furnace and water heater were replaced in 2019. The basement is unfinished and offers plenty of storage space as well as the laundry area. Make sure to check out the 3D virtual tour!
INTERIOR
Bedrooms: 4
Fin ft² / Living Area: 2570 ft²
Below Ground Living: 1130ft²
Bathrooms: 4
Above Ground Living: 1440ft²
-
Basement Details: Block, Finished, Partial, Storage Space, Sump Pump, Walkout,
Appliances Included:
-
- Range
- Refrigerator
- Washer
- Dryer
- Microwave
- Exhaust Fan
- Dishwasher
- Disposal
- Humidifier
- Stainless Steel Appliances
EXTERIOR
Air Conditioning: Central Air
Garage Spaces: 3
Construction Materials: N/A
Foundation Size: 1440ft²
Unit Amenities:
-
- Patio
- Kitchen Window
- Natural Woodwork
- Sun Room
- Ceiling Fan(s)
- Vaulted Ceiling(s)
- Washer/Dryer Hookup
- Skylight
- Tile Floors
Heating System:
-
- Forced Air
ROOMS
| Upper | Size | ft² |
|---|---|---|
| Living Room | 15.5x15.5 | 237.67 ft² |
| Bedroom 1 | 27.5x13 | 753.96 ft² |
| Bedroom 2 | 12x9 | 144 ft² |
| Main | Size | ft² |
|---|---|---|
| Dining Room | 13x11.5 | 148.42 ft² |
| Kitchen | 13.5x11 | 181.13 ft² |
| Sun Room | 21.5x11.5 | 244.51 ft² |
| Foyer | 11.5x10 | 131.29 ft² |
| Lower | Size | ft² |
|---|---|---|
| Family Room | 20x15.5 | 308.33 ft² |
| Bedroom 3 | 15.5x14 | 238.96 ft² |
| Bedroom 4 | 12x11.5 | 137 ft² |
| Basement | Size | ft² |
|---|---|---|
| Utility Room | 23x22.5 | 515.58 ft² |
LOT
Acres: N/A
Lot Size Dim.: 115x119x119x127
Longitude: 44.8789
Latitude: -93.5174
Zoning: Residential-Single Family
FINANCIAL & TAXES
Tax year: 2025
Tax annual amount: $5,510
MISCELLANEOUS
Fuel System: N/A
Sewer System: City Sewer/Connected
Water System: City Water/Connected
ADITIONAL INFORMATION
MLS#: NST7753279
Listing Brokerage: Coldwell Banker Burnet

ID: 3746080
Published: June 05, 2025
Last Update: June 05, 2025
Views: 4






