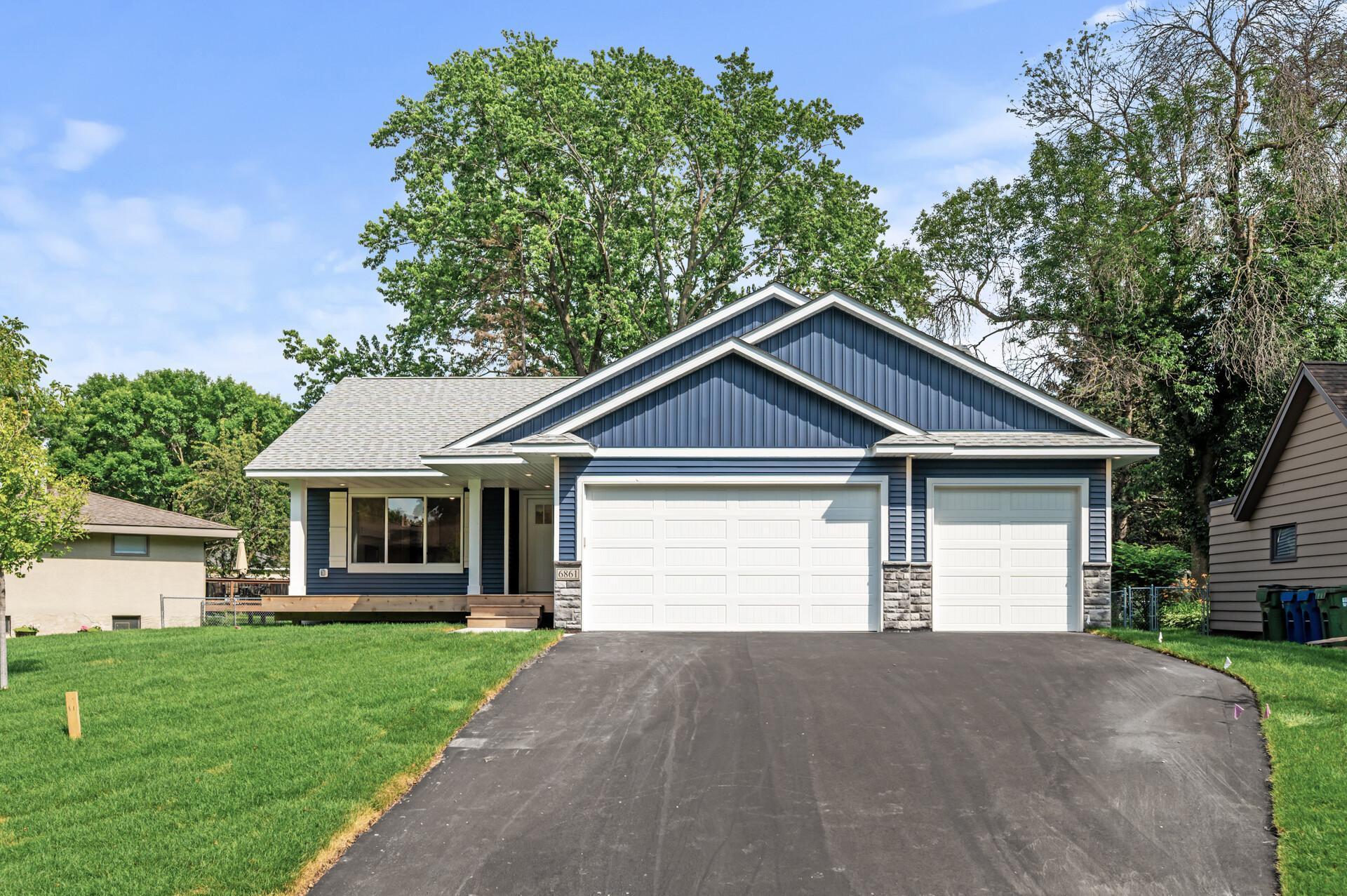6861 WASHINGTON STREET
6861 Washington Street, Fridley, 55432, MN
-
Price: $579,900
-
Status type: For Sale
-
City: Fridley
-
Neighborhood: Rice Creek Terrace 6
Bedrooms: 6
Property Size :2889
-
Listing Agent: NST26241,NST95424
-
Property type : Single Family Residence
-
Zip code: 55432
-
Street: 6861 Washington Street
-
Street: 6861 Washington Street
Bathrooms: 3
Year: 2025
Listing Brokerage: First Impressions Home Group
FEATURES
- Range
- Refrigerator
- Microwave
- Dishwasher
- Disposal
- Air-To-Air Exchanger
- Electric Water Heater
- Stainless Steel Appliances
DETAILS
Previous deal fell through due to financing during construction of this home. Here's your second chance. Gorgeous, quite infill lot in the heart of Fridley that is 100% complete and ready for a quick close! This 6 bed (need an office or workout room instead of all bedrooms?) 3 bath multi-level home provides great privacy and separation with bedrooms on three out of the four levels. Check out the massive 3rd level family room that's perfect for movie nights! All bedrooms complete with walk-in closets for convenient access. Notice the custom shiplap fireplace, upgraded LVP flooring, white cabinets in the kitchen, designer lighting package, brass accents and other upgrades like thermo-tech windows, vaulted ceiling on the main level, double vanity in master bathroom and so much more! The large, private backyard is perfect for entertaining, and the covered front porch is just right for the mornings/evenings and your favorite drink. Come see the difference in new construction and all the peace the warranties will bring.
INTERIOR
Bedrooms: 6
Fin ft² / Living Area: 2889 ft²
Below Ground Living: 1417ft²
Bathrooms: 3
Above Ground Living: 1472ft²
-
Basement Details: Daylight/Lookout Windows, Drain Tiled, Egress Window(s), Finished, Full, Sump Pump,
Appliances Included:
-
- Range
- Refrigerator
- Microwave
- Dishwasher
- Disposal
- Air-To-Air Exchanger
- Electric Water Heater
- Stainless Steel Appliances
EXTERIOR
Air Conditioning: Central Air
Garage Spaces: 3
Construction Materials: N/A
Foundation Size: 736ft²
Unit Amenities:
-
- Kitchen Window
- Natural Woodwork
- Ceiling Fan(s)
- Walk-In Closet
- Vaulted Ceiling(s)
- Washer/Dryer Hookup
- In-Ground Sprinkler
- Paneled Doors
- Kitchen Center Island
Heating System:
-
- Forced Air
ROOMS
| Main | Size | ft² |
|---|---|---|
| Living Room | 14x24 | 196 ft² |
| Kitchen | 14x12 | 196 ft² |
| Dining Room | 14x12 | 196 ft² |
| Upper | Size | ft² |
|---|---|---|
| Bedroom 1 | 14x11 | 196 ft² |
| Bedroom 2 | 11x11 | 121 ft² |
| Bedroom 3 | 11x11 | 121 ft² |
| Lower | Size | ft² |
|---|---|---|
| Bedroom 4 | 12x13 | 144 ft² |
| Family Room | 18x24 | 324 ft² |
| Basement | Size | ft² |
|---|---|---|
| Bedroom 5 | 13x11 | 169 ft² |
| Bedroom 6 | 12x12 | 144 ft² |
| Laundry | 10x11 | 100 ft² |
LOT
Acres: N/A
Lot Size Dim.: N111*167*54*135
Longitude: 45.0908
Latitude: -93.2551
Zoning: Residential-Single Family
FINANCIAL & TAXES
Tax year: 2024
Tax annual amount: $3,359
MISCELLANEOUS
Fuel System: N/A
Sewer System: City Sewer/Connected
Water System: City Water/Connected
ADDITIONAL INFORMATION
MLS#: NST7772353
Listing Brokerage: First Impressions Home Group

ID: 4066330
Published: July 12, 2025
Last Update: July 12, 2025
Views: 17






