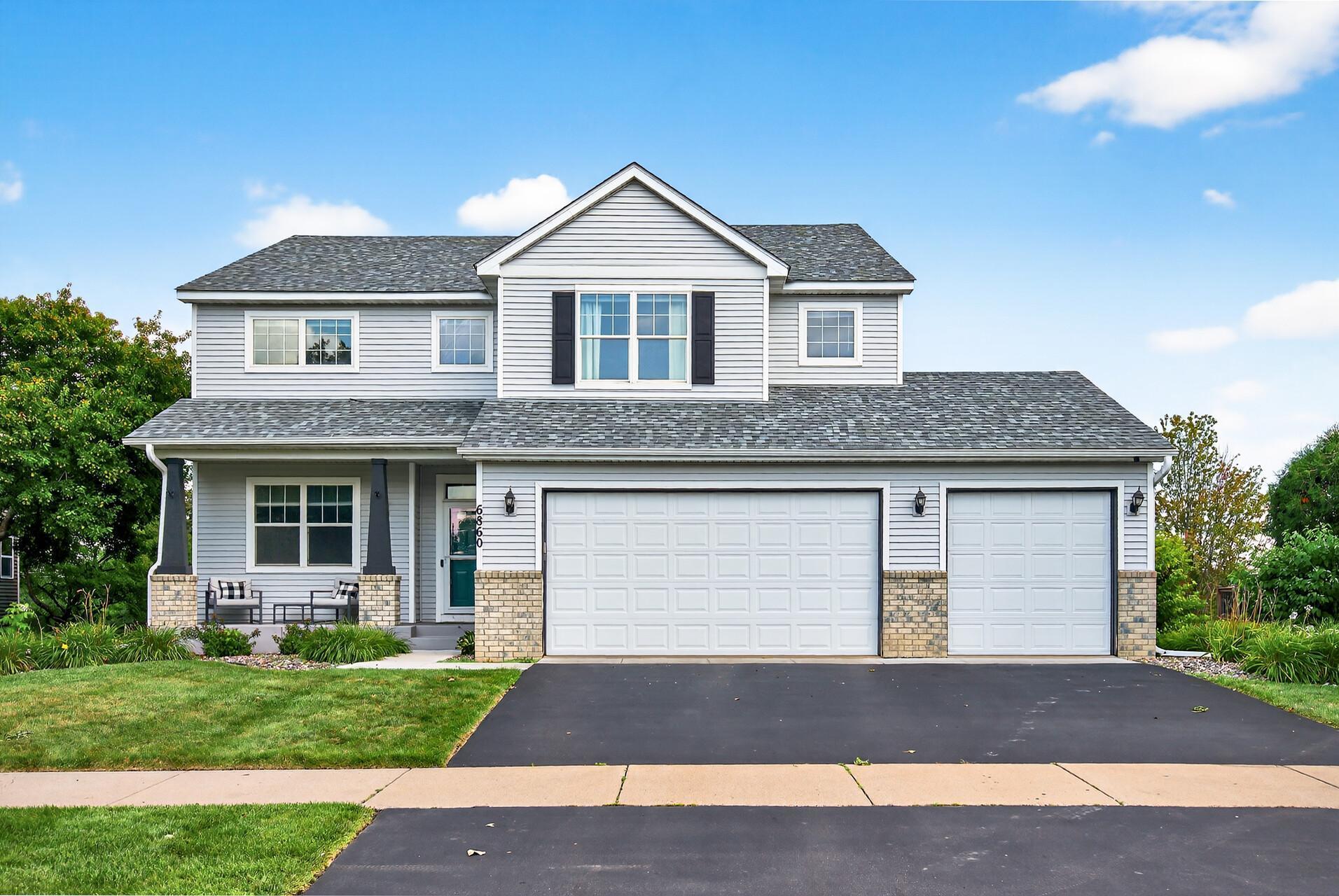6860 PEONY LANE
6860 Peony Lane, Maple Grove, 55311, MN
-
Price: $539,000
-
Status type: For Sale
-
City: Maple Grove
-
Neighborhood: Centex Gleason Farms
Bedrooms: 5
Property Size :3366
-
Listing Agent: NST16747,NST95255
-
Property type : Single Family Residence
-
Zip code: 55311
-
Street: 6860 Peony Lane
-
Street: 6860 Peony Lane
Bathrooms: 4
Year: 2003
Listing Brokerage: Real Estate Masters, Ltd.
FEATURES
- Range
- Refrigerator
- Dryer
- Microwave
- Dishwasher
- Gas Water Heater
DETAILS
Welcome to this beautifully maintained home nestled in one of Maple Grove’s most sought-after neighborhoods. This spacious property offers a perfect blend of comfort, style, and functionality with a layout designed for both everyday living and entertaining. Step inside to find an open-concept main level filled with natural light, featuring gleaming hardwood floors, a cozy fireplace, and generous living spaces. The kitchen is a true standout, complete with stainless steel appliances, beautiful countertops, ample cabinetry, and a large center island — ideal for hosting or family meals. Upstairs, you’ll find well-appointed bedrooms including a luxurious primary suite. Additional bedrooms offer flexibility for guest space, home office, or hobbies. The finished lower level provides even more living space with a large family room, perfect for movie nights, game days, or a play area. Step outside to enjoy a beautifully landscaped yard with a patio and plenty of room to relax, play, or entertain. Located near top-rated schools, parks, shopping, dining, and with easy access to major highways, this home offers the convenience of city living with the charm of a quiet suburban community.
INTERIOR
Bedrooms: 5
Fin ft² / Living Area: 3366 ft²
Below Ground Living: 733ft²
Bathrooms: 4
Above Ground Living: 2633ft²
-
Basement Details: Drain Tiled, Finished, Full, Sump Pump, Walkout,
Appliances Included:
-
- Range
- Refrigerator
- Dryer
- Microwave
- Dishwasher
- Gas Water Heater
EXTERIOR
Air Conditioning: Central Air
Garage Spaces: 3
Construction Materials: N/A
Foundation Size: 1199ft²
Unit Amenities:
-
- Deck
Heating System:
-
- Forced Air
ROOMS
| Main | Size | ft² |
|---|---|---|
| Living Room | 16x14 | 256 ft² |
| Dining Room | 13x11 | 169 ft² |
| Kitchen | 14x12 | 196 ft² |
| Office | 14x11 | 196 ft² |
| Sitting Room | 17x13 | 289 ft² |
| Lower | Size | ft² |
|---|---|---|
| Family Room | 27x15 | 729 ft² |
| Bedroom 4 | 15x10 | 225 ft² |
| Upper | Size | ft² |
|---|---|---|
| Bedroom 1 | 16x16 | 256 ft² |
| Bedroom 2 | 14x11 | 196 ft² |
| Bedroom 3 | 15x11 | 225 ft² |
LOT
Acres: N/A
Lot Size Dim.: 127x93x127x63
Longitude: 45.0796
Latitude: -93.506
Zoning: Residential-Single Family
FINANCIAL & TAXES
Tax year: 2025
Tax annual amount: $6,283
MISCELLANEOUS
Fuel System: N/A
Sewer System: City Sewer/Connected
Water System: City Water/Connected
ADDITIONAL INFORMATION
MLS#: NST7796471
Listing Brokerage: Real Estate Masters, Ltd.

ID: 4064249
Published: September 02, 2025
Last Update: September 02, 2025
Views: 23






