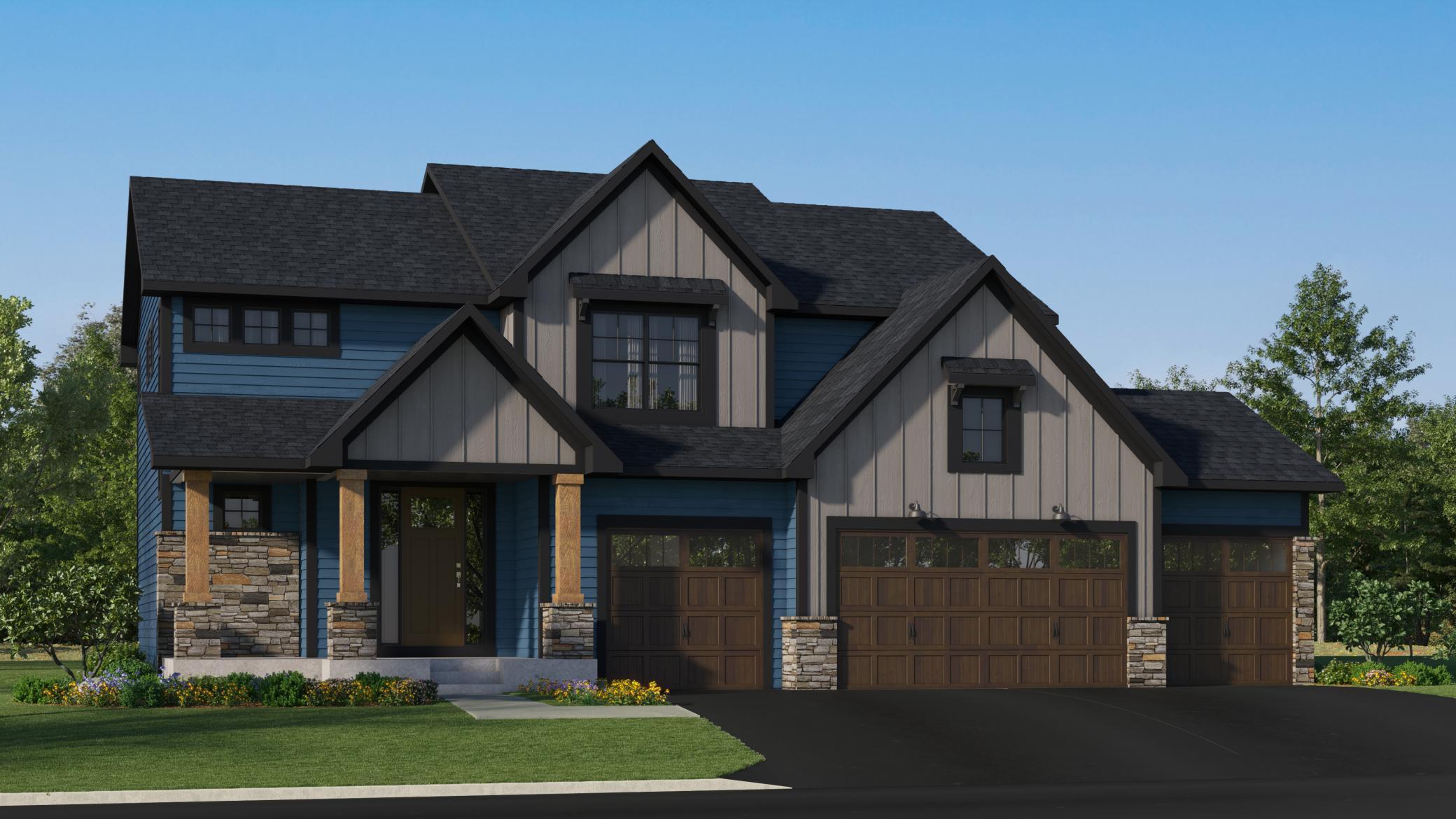6858 SPRUCE LANE
6858 Spruce Lane, Corcoran, 55340, MN
-
Property type : Single Family Residence
-
Zip code: 55340
-
Street: 6858 Spruce Lane
-
Street: 6858 Spruce Lane
Bathrooms: 5
Year: 2026
Listing Brokerage: Lennar Sales Corp
FEATURES
- Refrigerator
- Microwave
- Exhaust Fan
- Dishwasher
- Disposal
- Cooktop
- Wall Oven
- Humidifier
- Air-To-Air Exchanger
- Tankless Water Heater
- Double Oven
- ENERGY STAR Qualified Appliances
- Stainless Steel Appliances
DETAILS
The Prestige plans are offered on some of the most desirable homesites in the Wayzata School District, featuring private yards and serene nature views. The spacious Carmel plan boasts 6 bedrooms, 5 baths, a finished basement, and a 4-car garage, providing room for every lifestyle need. The bright, open main level seamlessly connects the kitchen, dining, and family areas, anchored by a cozy gas fireplace that adds warmth and charm. This level also includes a bedroom, full bath, and a four-season porch, offering versatility for guests, a home office, or relaxing moments. Upstairs, the luxurious primary suite features a spa-like bath with a tiled shower, separate soaking tub, and walk-in closet, accompanied by a loft, three secondary bedrooms, and a convenient laundry room. The finished lookout lower level expands living space even further, complete with a recreation room featuring an electric fireplace, an additional bedroom, and a full bath—perfect for entertaining or creating a private retreat. Nestled in the scenic Tavera community, residents enjoy lush greenery, walking paths, and all the benefits of the top-rated Wayzata School District. This home is under construction and available for an April closing date! Ask about qualifying for savings up to $6,500 with the use of the Seller's Preferred Lender!
INTERIOR
Bedrooms: 6
Fin ft² / Living Area: 4280 ft²
Below Ground Living: 1148ft²
Bathrooms: 5
Above Ground Living: 3132ft²
-
Basement Details: Daylight/Lookout Windows, Finished, Storage Space,
Appliances Included:
-
- Refrigerator
- Microwave
- Exhaust Fan
- Dishwasher
- Disposal
- Cooktop
- Wall Oven
- Humidifier
- Air-To-Air Exchanger
- Tankless Water Heater
- Double Oven
- ENERGY STAR Qualified Appliances
- Stainless Steel Appliances
EXTERIOR
Air Conditioning: Central Air
Garage Spaces: 4
Construction Materials: N/A
Foundation Size: 1491ft²
Unit Amenities:
-
- Kitchen Window
- Porch
- Natural Woodwork
- Sun Room
- Ceiling Fan(s)
- Walk-In Closet
- Vaulted Ceiling(s)
- Washer/Dryer Hookup
- In-Ground Sprinkler
- Paneled Doors
- Kitchen Center Island
- Primary Bedroom Walk-In Closet
Heating System:
-
- Forced Air
- Fireplace(s)
ROOMS
| Main | Size | ft² |
|---|---|---|
| Family Room | 17x16 | 289 ft² |
| Kitchen | 13x16 | 169 ft² |
| Dining Room | 13x8 | 169 ft² |
| Bedroom 5 | 10x11 | 100 ft² |
| Four Season Porch | 12x14 | 144 ft² |
| Upper | Size | ft² |
|---|---|---|
| Bedroom 1 | 16x16 | 256 ft² |
| Bedroom 2 | 11x11 | 121 ft² |
| Bedroom 3 | 10x13 | 100 ft² |
| Bedroom 4 | 10x13 | 100 ft² |
| Loft | 9x10 | 81 ft² |
| Basement | Size | ft² |
|---|---|---|
| Recreation Room | 17x15 | 289 ft² |
| Bedroom 6 | 11x12 | 121 ft² |
LOT
Acres: N/A
Lot Size Dim.: TBD
Longitude: 45.0794
Latitude: -93.5453
Zoning: Residential-Single Family
FINANCIAL & TAXES
Tax year: 2025
Tax annual amount: N/A
MISCELLANEOUS
Fuel System: N/A
Sewer System: City Sewer/Connected
Water System: City Water/Connected
ADDITIONAL INFORMATION
MLS#: NST7815766
Listing Brokerage: Lennar Sales Corp

ID: 4210906
Published: October 14, 2025
Last Update: October 14, 2025
Views: 2






