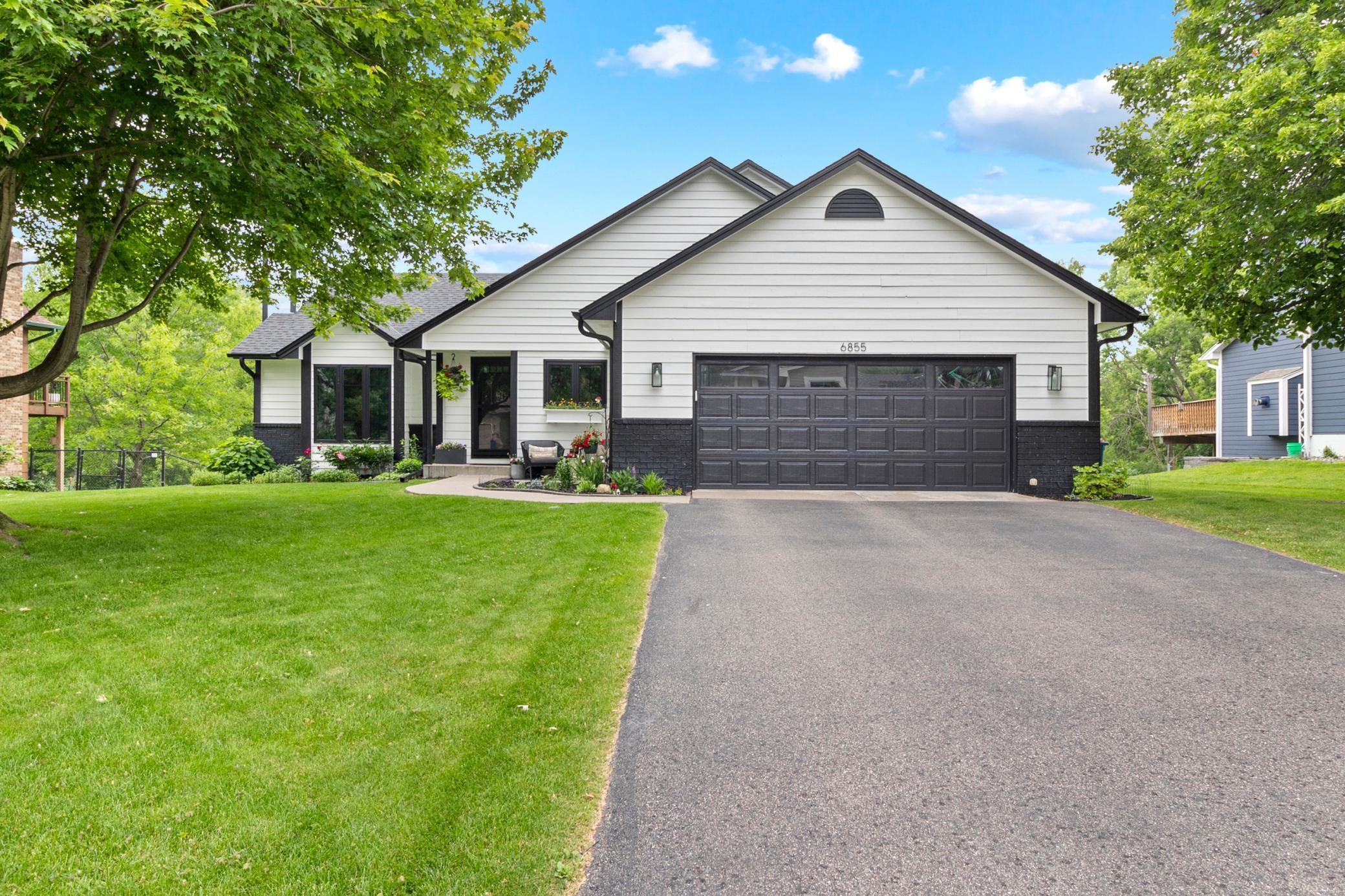6855 TIMBER CREST DRIVE
6855 Timber Crest Drive, Maple Grove, 55311, MN
-
Price: $550,000
-
Status type: For Sale
-
City: Maple Grove
-
Neighborhood: Timber Crest Forest 7th Addn
Bedrooms: 4
Property Size :2819
-
Listing Agent: NST1000015,NST226011
-
Property type : Single Family Residence
-
Zip code: 55311
-
Street: 6855 Timber Crest Drive
-
Street: 6855 Timber Crest Drive
Bathrooms: 4
Year: 1989
Listing Brokerage: Real Broker, LLC
DETAILS
Tucked against the tranquil beauty of Fish Lake Regional Park, this fully renovated home is the total package. Nearly every inch has been upgraded—from all new windows, doors, flooring, and trim to a stunning sun-drenched chef’s kitchen and spa-inspired primary bath. The lower level adds a new bedroom, bath, and 2nd laundry for extra comfort. The garage is fully insulated and equipped with an electric vehicle charger that will stay with the home. Step outside to two maintenance-free decks overlooking fish lake park, fresh landscaping with in-ground irrigation, and a brand-new roof, gutters, garage door, and exterior paint. New A/C, water heater, and every appliance included—just move in and enjoy the luxury of like-new living in an unbeatable Maple Grove location.
INTERIOR
Bedrooms: 4
Fin ft² / Living Area: 2819 ft²
Below Ground Living: 1235ft²
Bathrooms: 4
Above Ground Living: 1584ft²
-
Basement Details: Block, Crawl Space, Drain Tiled, Egress Window(s), Finished, Full, Sump Pump, Walkout,
Appliances Included:
-
EXTERIOR
Air Conditioning: Central Air
Garage Spaces: 2
Construction Materials: N/A
Foundation Size: 1558ft²
Unit Amenities:
-
- Deck
- Ceiling Fan(s)
Heating System:
-
- Forced Air
ROOMS
| Basement | Size | ft² |
|---|---|---|
| Living Room | 12x14 | 144 ft² |
| Bedroom 1 | 10x13 | 100 ft² |
| Laundry | 7x8 | 49 ft² |
| Bathroom | 6x7.5 | 44.5 ft² |
| Lower | Size | ft² |
|---|---|---|
| Family Room | 22x26 | 484 ft² |
| Bonus Room | 9x14 | 81 ft² |
| Office | 7x12 | 49 ft² |
| Pantry (Walk-In) | 6x4 | 36 ft² |
| Bathroom | 6x5 | 36 ft² |
| Main | Size | ft² |
|---|---|---|
| Kitchen | 22x12 | 484 ft² |
| Living Room | 16x17 | 256 ft² |
| Foyer | 6x22 | 36 ft² |
| Mud Room | 8x10 | 64 ft² |
| Upper | Size | ft² |
|---|---|---|
| Bedroom 2 | 16x10 | 256 ft² |
| Bedroom 3 | 16x10 | 256 ft² |
| Bathroom | 6x13 | 36 ft² |
| Laundry | 6x3 | 36 ft² |
| Bedroom 4 | 17x13 | 289 ft² |
| Walk In Closet | 8.5x5 | 71.54 ft² |
| Primary Bathroom | 11x8 | 121 ft² |
LOT
Acres: N/A
Lot Size Dim.: 82x157
Longitude: 45.0795
Latitude: -93.4633
Zoning: Residential-Single Family
FINANCIAL & TAXES
Tax year: 2025
Tax annual amount: $5,643
MISCELLANEOUS
Fuel System: N/A
Sewer System: City Sewer/Connected
Water System: City Water/Connected
ADITIONAL INFORMATION
MLS#: NST7756606
Listing Brokerage: Real Broker, LLC

ID: 3803344
Published: June 19, 2025
Last Update: June 19, 2025
Views: 3






