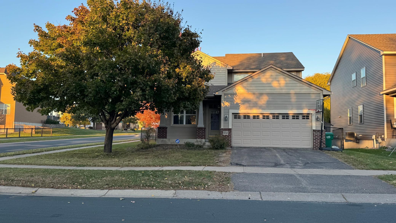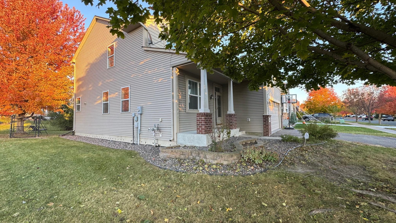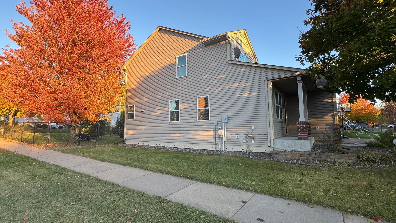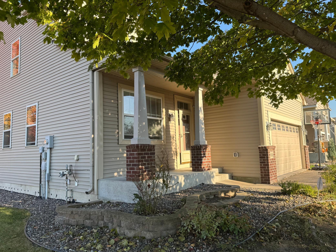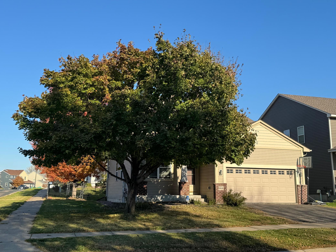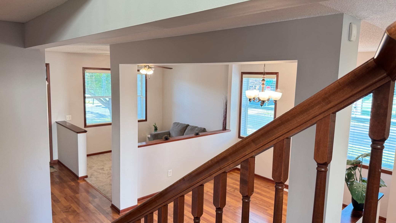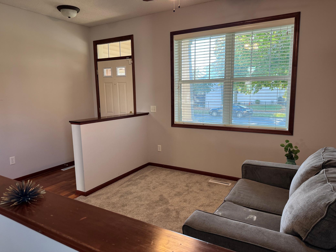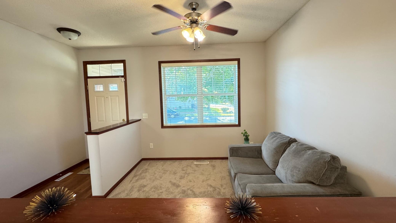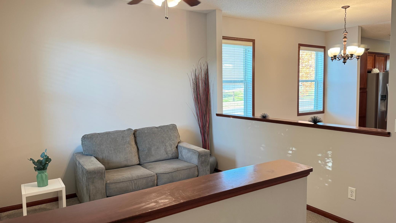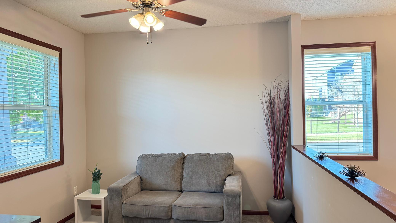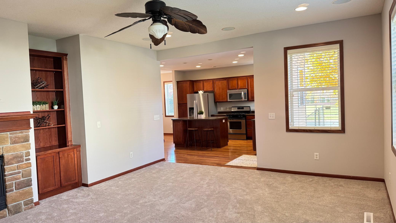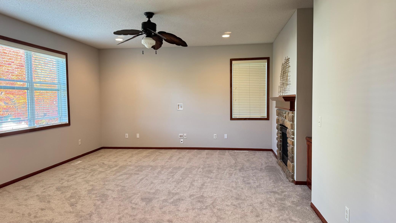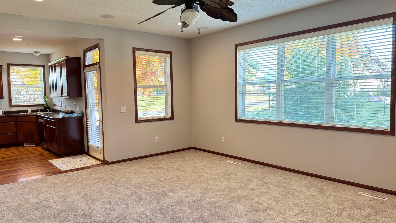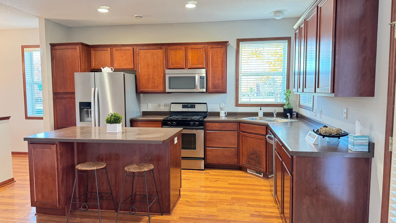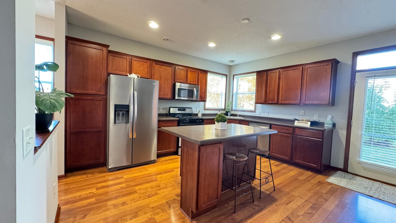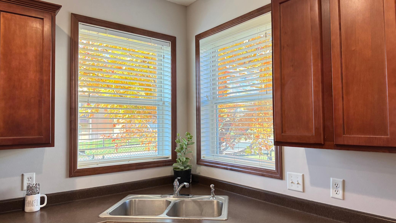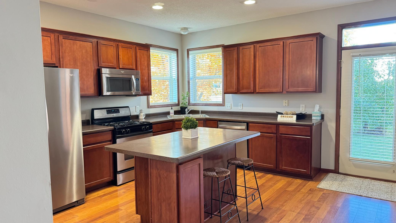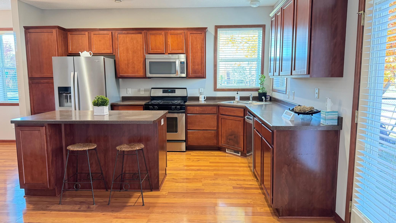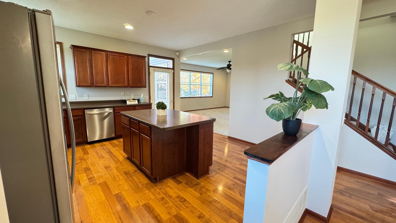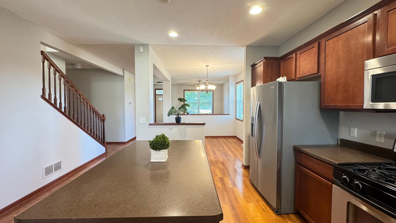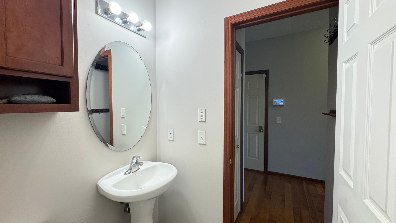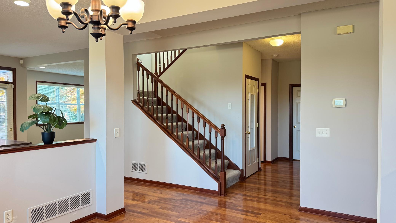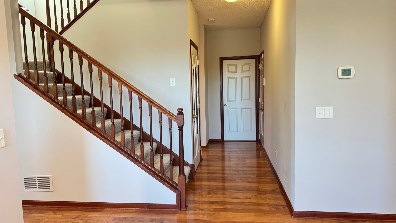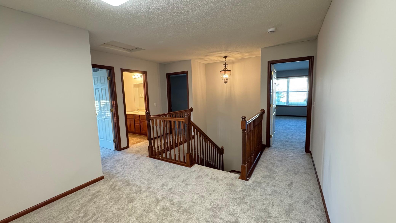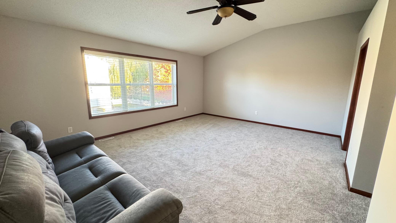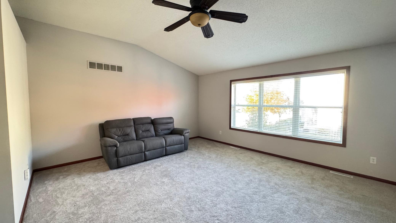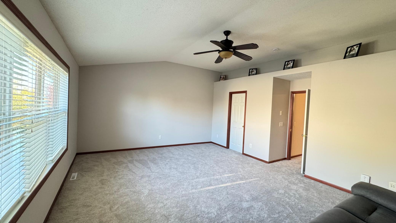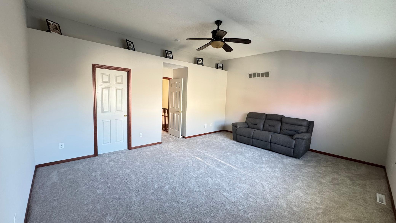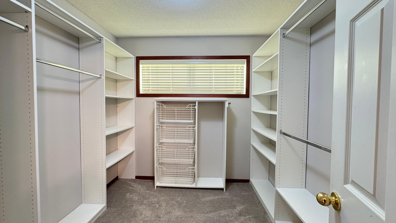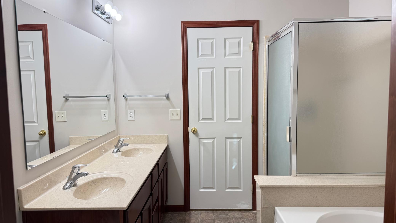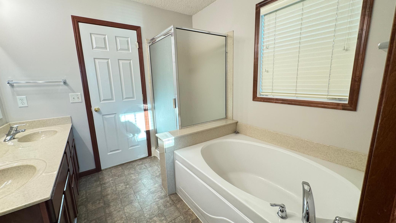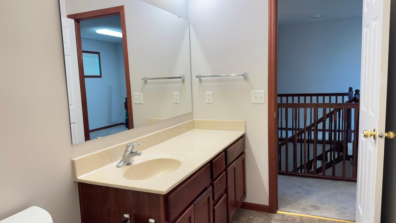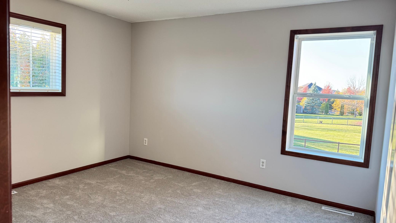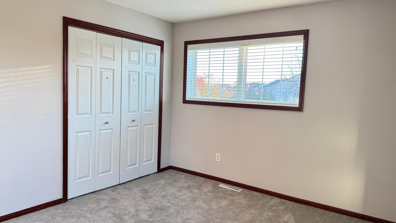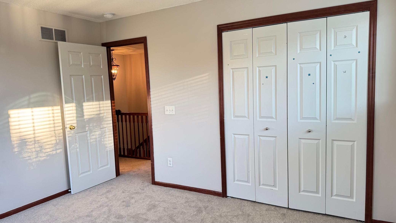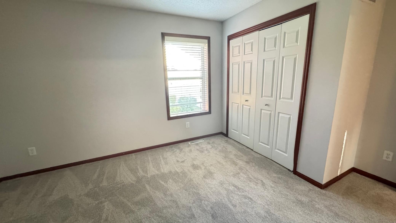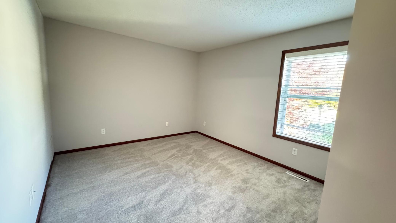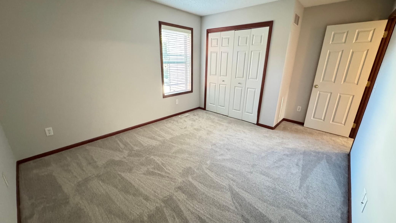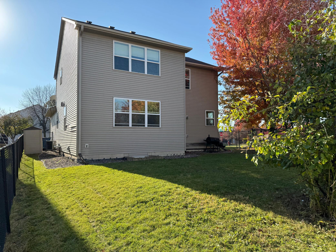6848 TROY LANE
6848 Troy Lane, Maple Grove, 55311, MN
-
Price: $554,000
-
Status type: For Sale
-
City: Maple Grove
-
Neighborhood: Centex Gleason Farms 6th Add
Bedrooms: 4
Property Size :3350
-
Listing Agent: NST16248,NST223295
-
Property type : Single Family Residence
-
Zip code: 55311
-
Street: 6848 Troy Lane
-
Street: 6848 Troy Lane
Bathrooms: 4
Year: 2005
Listing Brokerage: Fish MLS Realty
FEATURES
- Range
- Refrigerator
- Washer
- Dryer
- Microwave
- Dishwasher
- Water Softener Owned
- Disposal
- Stainless Steel Appliances
DETAILS
Beautiful 4-Bedroom, 4-Bath Home on a Corner Lot in Maple Grove This stunning Maple Grove home sits on a desirable corner lot and offers spacious living with 3 bedrooms plus a loft on the upper level. The huge master suite features vaulted ceilings, an attached bathroom with a separate shower and tub, and a walk-in closet with a built-in closet system. The main level includes an eat-in kitchen with a center island, stainless steel appliances that are just 2–3 years old, and rich cherry cabinets. The living room has a cozy gas fireplace, complemented by a formal dining area and a front sitting room. Step outside to a fenced-in yard, perfect for outdoor entertaining or play. The lower level offers a spacious family room wired for surround sound and includes a projector setup for movie nights. A large 4th bedroom with a mirrored closet and a bathroom featuring a relaxing jacuzzi tub make this level ideal for guests or extended family. Steps from the newly renovated Gleason Fields Play Field—with trails, playgrounds, and athletic courts—this home offers the best of outdoor living. Conveniently located near schools, shopping, and highways, it delivers comfort, practicality, and an unbeatable setting. The home has been freshly painted throughout and features newly installed carpet, making it truly move-in ready.
INTERIOR
Bedrooms: 4
Fin ft² / Living Area: 3350 ft²
Below Ground Living: 1000ft²
Bathrooms: 4
Above Ground Living: 2350ft²
-
Basement Details: Finished, Full, Concrete, Storage Space, Sump Pump,
Appliances Included:
-
- Range
- Refrigerator
- Washer
- Dryer
- Microwave
- Dishwasher
- Water Softener Owned
- Disposal
- Stainless Steel Appliances
EXTERIOR
Air Conditioning: Central Air
Garage Spaces: 2
Construction Materials: N/A
Foundation Size: 1175ft²
Unit Amenities:
-
- Kitchen Window
- Hardwood Floors
- Ceiling Fan(s)
- Walk-In Closet
- Vaulted Ceiling(s)
- Washer/Dryer Hookup
- In-Ground Sprinkler
- Kitchen Center Island
- Ethernet Wired
- Primary Bedroom Walk-In Closet
Heating System:
-
- Forced Air
- Fireplace(s)
ROOMS
| Main | Size | ft² |
|---|---|---|
| Living Room | n/a | 0 ft² |
| Dining Room | n/a | 0 ft² |
| Family Room | n/a | 0 ft² |
| Kitchen | n/a | 0 ft² |
| Upper | Size | ft² |
|---|---|---|
| Bedroom 1 | n/a | 0 ft² |
| Bedroom 2 | n/a | 0 ft² |
| Bedroom 3 | n/a | 0 ft² |
| Lower | Size | ft² |
|---|---|---|
| Bedroom 4 | n/a | 0 ft² |
LOT
Acres: N/A
Lot Size Dim.: 60x135
Longitude: 45.0787
Latitude: -93.5125
Zoning: Residential-Single Family
FINANCIAL & TAXES
Tax year: 2025
Tax annual amount: $6,257
MISCELLANEOUS
Fuel System: N/A
Sewer System: City Sewer/Connected
Water System: City Water/Connected
ADDITIONAL INFORMATION
MLS#: NST7820368
Listing Brokerage: Fish MLS Realty

ID: 4251439
Published: October 28, 2025
Last Update: October 28, 2025
Views: 2


