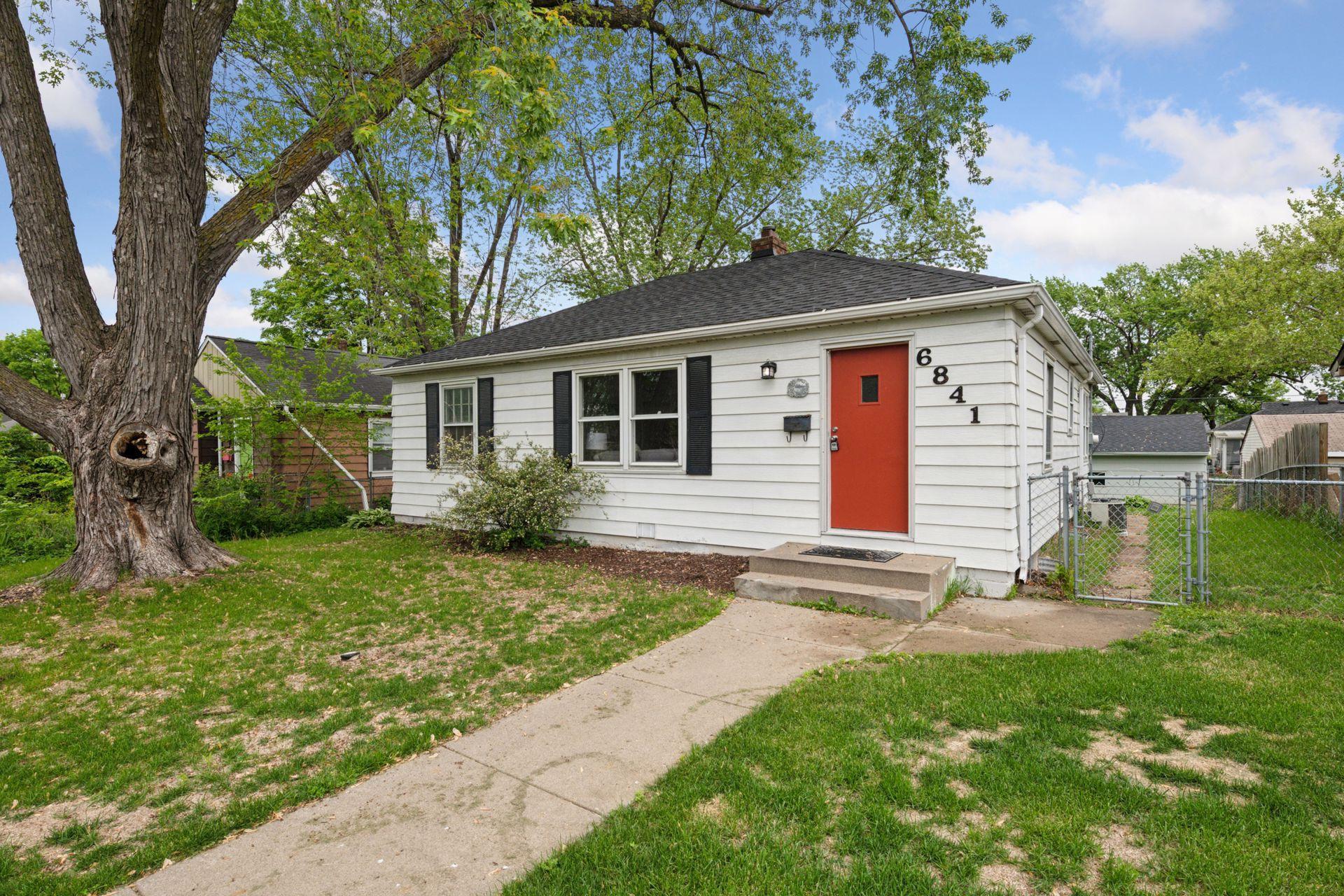6841 WASHBURN AVENUE
6841 Washburn Avenue, Minneapolis (Richfield), 55423, MN
-
Price: $389,900
-
Status type: For Sale
-
City: Minneapolis (Richfield)
-
Neighborhood: Tingdale Bros Lincoln Hills 3rd Add
Bedrooms: 4
Property Size :1913
-
Listing Agent: NST11236,NST44427
-
Property type : Single Family Residence
-
Zip code: 55423
-
Street: 6841 Washburn Avenue
-
Street: 6841 Washburn Avenue
Bathrooms: 3
Year: 1948
Listing Brokerage: Keller Williams Integrity Realty
FEATURES
- Range
- Refrigerator
- Washer
- Dryer
- Exhaust Fan
- Dishwasher
DETAILS
Welcome to this wonderful and unique home in a high demand Richfield location with access to amenities; Southdale Edina area, airport and downtown. Unique in that it offers four bedrooms, three bathrooms, a three stall garage and an informal dining room off of the kitchen with an abundance of lighting through the numerous windows. Professionally painted throughout, newer carpet. A wonderful lower level family room with accompanying bedroom/bathroom. The seller has done the heavy lifting with a new roof (2025) and water heater, (2025)certified HVAC by Richfield inspections. Though move-in condition, there is room for your personal touches. The bedroom at the back of the home has its own bathroom and door to the outside for special guest arrangements. Explore what this wonderful home has to offer!
INTERIOR
Bedrooms: 4
Fin ft² / Living Area: 1913 ft²
Below Ground Living: 407ft²
Bathrooms: 3
Above Ground Living: 1506ft²
-
Basement Details: Block, Daylight/Lookout Windows, Egress Window(s), Finished, Full, Storage Space, Tile Shower,
Appliances Included:
-
- Range
- Refrigerator
- Washer
- Dryer
- Exhaust Fan
- Dishwasher
EXTERIOR
Air Conditioning: Central Air,Window Unit(s)
Garage Spaces: 3
Construction Materials: N/A
Foundation Size: 1262ft²
Unit Amenities:
-
- Kitchen Window
- Natural Woodwork
- Hardwood Floors
- Washer/Dryer Hookup
- Tile Floors
- Main Floor Primary Bedroom
Heating System:
-
- Forced Air
ROOMS
| Main | Size | ft² |
|---|---|---|
| Living Room | 22x14 | 484 ft² |
| Dining Room | 10x10 | 100 ft² |
| Kitchen | 10x10 | 100 ft² |
| Bedroom 1 | 15x12 | 225 ft² |
| Bedroom 2 | 13x10 | 169 ft² |
| Bedroom 3 | 9x9 | 81 ft² |
| Lower | Size | ft² |
|---|---|---|
| Family Room | 22x14 | 484 ft² |
| Bedroom 4 | 11x9 | 121 ft² |
LOT
Acres: N/A
Lot Size Dim.: 50x127
Longitude: 44.8784
Latitude: -93.3171
Zoning: Residential-Single Family
FINANCIAL & TAXES
Tax year: 2025
Tax annual amount: $4,683
MISCELLANEOUS
Fuel System: N/A
Sewer System: City Sewer/Connected
Water System: City Water/Connected
ADITIONAL INFORMATION
MLS#: NST7736815
Listing Brokerage: Keller Williams Integrity Realty

ID: 3714352
Published: May 29, 2025
Last Update: May 29, 2025
Views: 9






