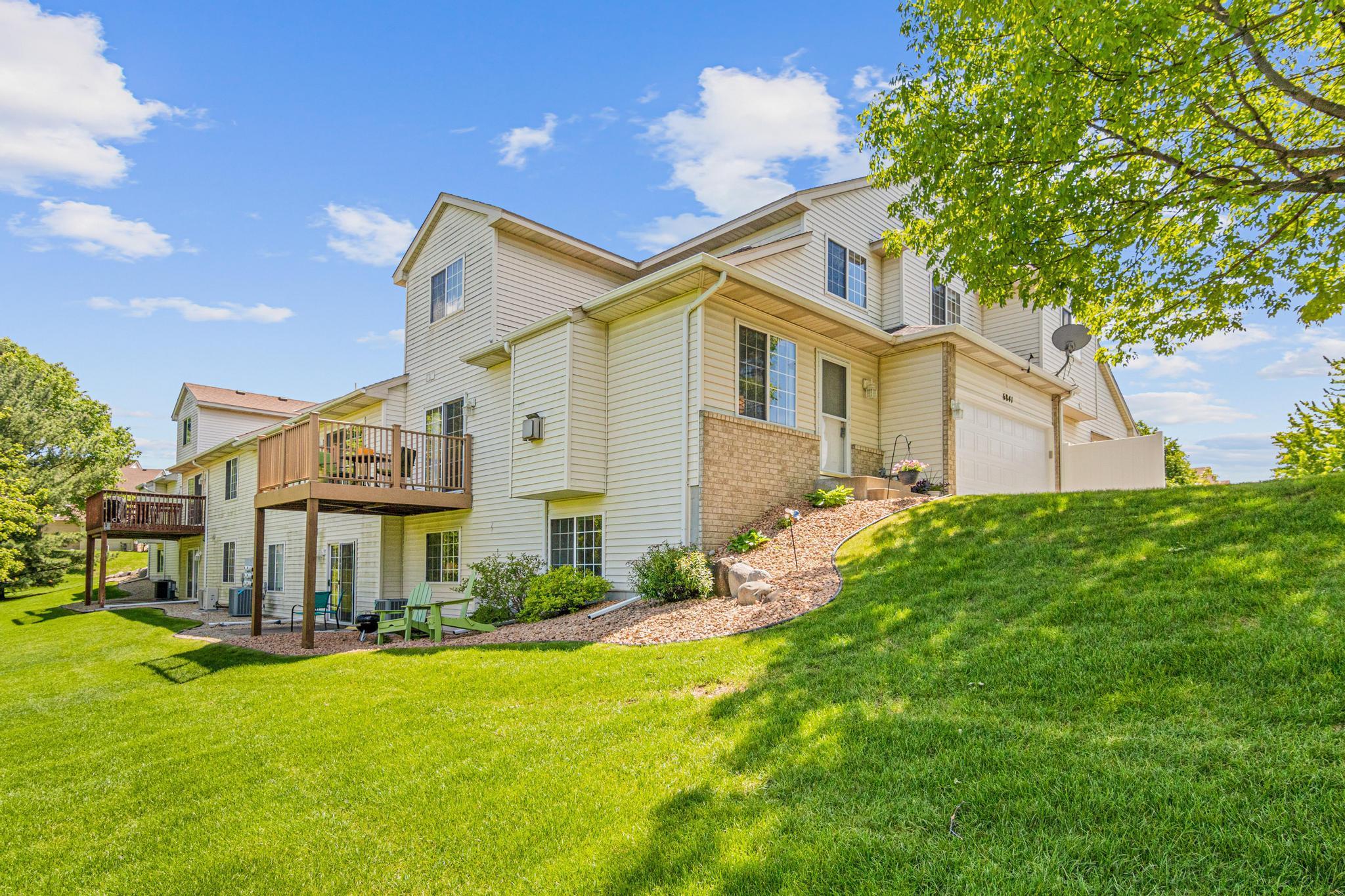6841 BENTON CIRCLE
6841 Benton Circle, Inver Grove Heights, 55076, MN
-
Price: $325,000
-
Status type: For Sale
-
City: Inver Grove Heights
-
Neighborhood: Cobblestone Oaks
Bedrooms: 2
Property Size :2038
-
Listing Agent: NST16593,NST108664
-
Property type : Townhouse Side x Side
-
Zip code: 55076
-
Street: 6841 Benton Circle
-
Street: 6841 Benton Circle
Bathrooms: 2
Year: 1997
Listing Brokerage: RE/MAX Results
FEATURES
- Range
- Refrigerator
- Washer
- Dryer
- Microwave
- Dishwasher
- Water Softener Owned
- Disposal
- Gas Water Heater
DETAILS
Welcome home to 6841 Benton Circle, a well-maintained end-unit townhome in the desirable Cobblestone Oaks community of Inver Grove Heights. This 2-bedroom, 2-bathroom home offers over 2,000 finished square feet adjacent to scenic wetlands, providing privacy and peaceful views from the maintenance-free deck. The main level features updated flooring, a refreshed kitchen with updated countertops and ample cabinetry, a vaulted-ceiling living room with gas fireplace, a dining area, laundry room, and a convenient half bath. Upstairs, you’ll find two generously sized bedrooms with large closets, an updated full bathroom with walk-through access to the primary bedroom and closet, and a versatile loft space—perfect for a home office or flex area. The finished lower level includes a spacious family room, bonus room, storage, workbench area, and lookout windows for natural light. Additional highlights include a 2-car attached garage, updated mechanicals, and a quiet location. This move-in ready townhome offers comfort, convenience, and low-maintenance living in a highly sought-after Inver Grove Heights location. Don’t miss your chance to make this Cobblestone Oaks gem your next home!
INTERIOR
Bedrooms: 2
Fin ft² / Living Area: 2038 ft²
Below Ground Living: 600ft²
Bathrooms: 2
Above Ground Living: 1438ft²
-
Basement Details: Block, Daylight/Lookout Windows, Drain Tiled, Finished, Storage Space, Sump Basket,
Appliances Included:
-
- Range
- Refrigerator
- Washer
- Dryer
- Microwave
- Dishwasher
- Water Softener Owned
- Disposal
- Gas Water Heater
EXTERIOR
Air Conditioning: Central Air
Garage Spaces: 2
Construction Materials: N/A
Foundation Size: 696ft²
Unit Amenities:
-
- Deck
- Ceiling Fan(s)
- Walk-In Closet
Heating System:
-
- Forced Air
ROOMS
| Main | Size | ft² |
|---|---|---|
| Living Room | 8x12 | 64 ft² |
| Dining Room | 12x11 | 144 ft² |
| Kitchen | 11x10 | 121 ft² |
| Laundry | 11x6 | 121 ft² |
| Deck | 10x10 | 100 ft² |
| Upper | Size | ft² |
|---|---|---|
| Bedroom 1 | 12x14 | 144 ft² |
| Bedroom 2 | 15x11 | 225 ft² |
| Loft | 17x9 | 289 ft² |
| Lower | Size | ft² |
|---|---|---|
| Family Room | 14x28 | 196 ft² |
| Bonus Room | 11x11 | 121 ft² |
LOT
Acres: N/A
Lot Size Dim.: Common
Longitude: 44.8499
Latitude: -93.0567
Zoning: Residential-Single Family
FINANCIAL & TAXES
Tax year: 2025
Tax annual amount: $3,318
MISCELLANEOUS
Fuel System: N/A
Sewer System: City Sewer/Connected
Water System: City Water/Connected
ADITIONAL INFORMATION
MLS#: NST7745108
Listing Brokerage: RE/MAX Results

ID: 3721064
Published: May 30, 2025
Last Update: May 30, 2025
Views: 15






