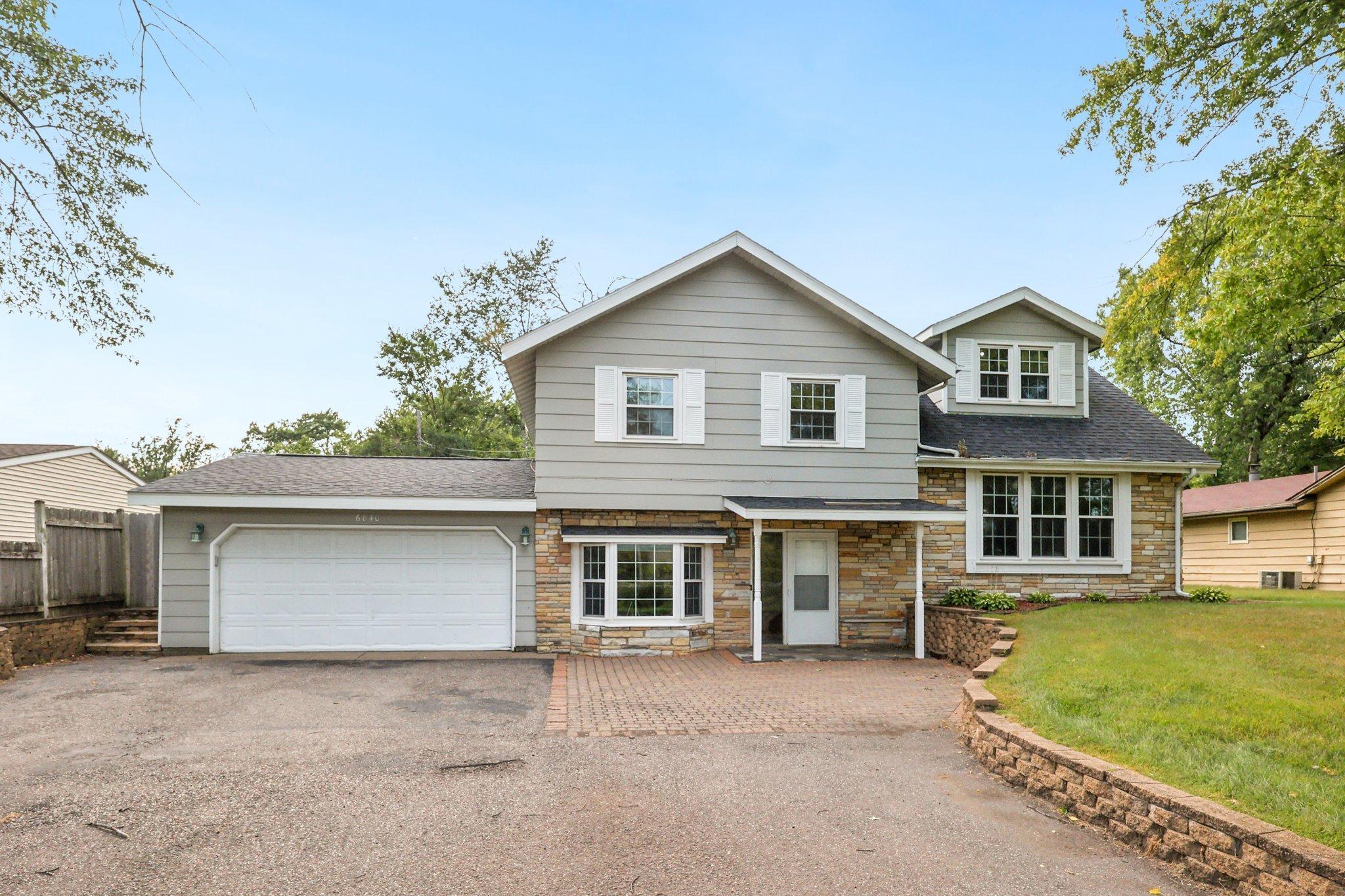6840 BROOKVIEW DRIVE
6840 Brookview Drive, Fridley, 55432, MN
-
Price: $424,900
-
Status type: For Sale
-
City: Fridley
-
Neighborhood: Brookview Terrace 2nd Add
Bedrooms: 5
Property Size :2580
-
Listing Agent: NST26146,NST113683
-
Property type : Single Family Residence
-
Zip code: 55432
-
Street: 6840 Brookview Drive
-
Street: 6840 Brookview Drive
Bathrooms: 3
Year: 1973
Listing Brokerage: Exp Realty, LLC.
FEATURES
- Refrigerator
- Microwave
- Dishwasher
- Freezer
- Cooktop
- Stainless Steel Appliances
DETAILS
This is the one! Welcome to this beautifully maintained 5-bedroom, 3-bath home offering over 2,500 sq ft of comfortable living space in the heart of Fridley. Step inside to an oversized kitchen featuring a unique peninsula countertop and cabinet space galore—perfect for entertaining or casual dining. The kitchen flows seamlessly into a vaulted living room filled with unique architectural angles and natural light from large windows, creating a warm and inviting atmosphere. The spacious layout includes generously sized bedrooms throughout, including an oversized owner's suite with a private en-suite bath. Enjoy the best of indoor-outdoor living with a walkout from the living room onto a maintenance-free deck, leading to a stunning stamped concrete patio—ideal for relaxing or hosting gatherings. The backyard is a peaceful retreat, enclosed with mature trees and fencing for added privacy. All this just minutes from downtown Minneapolis, offering a quick and convenient commute. What are you waiting for? Come check it out!
INTERIOR
Bedrooms: 5
Fin ft² / Living Area: 2580 ft²
Below Ground Living: N/A
Bathrooms: 3
Above Ground Living: 2580ft²
-
Basement Details: Finished,
Appliances Included:
-
- Refrigerator
- Microwave
- Dishwasher
- Freezer
- Cooktop
- Stainless Steel Appliances
EXTERIOR
Air Conditioning: Central Air
Garage Spaces: 2
Construction Materials: N/A
Foundation Size: 1520ft²
Unit Amenities:
-
Heating System:
-
- Forced Air
ROOMS
| Main | Size | ft² |
|---|---|---|
| Living Room | 18x15 | 324 ft² |
| Family Room | 22x17 | 484 ft² |
| Kitchen | 19x13 | 361 ft² |
| Upper | Size | ft² |
|---|---|---|
| Bedroom 1 | 24x18 | 576 ft² |
| Bedroom 2 | 14x11 | 196 ft² |
| Bedroom 3 | 14x11 | 196 ft² |
| Bedroom 4 | 10x10 | 100 ft² |
| Lower | Size | ft² |
|---|---|---|
| Bedroom 5 | 11x18 | 121 ft² |
LOT
Acres: N/A
Lot Size Dim.: 124x85
Longitude: 45.0908
Latitude: -93.2443
Zoning: Residential-Single Family
FINANCIAL & TAXES
Tax year: 2025
Tax annual amount: $5,423
MISCELLANEOUS
Fuel System: N/A
Sewer System: City Sewer/Connected
Water System: City Water/Connected
ADDITIONAL INFORMATION
MLS#: NST7800141
Listing Brokerage: Exp Realty, LLC.

ID: 4098426
Published: September 11, 2025
Last Update: September 11, 2025
Views: 1






