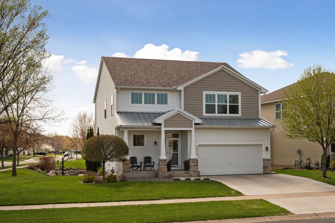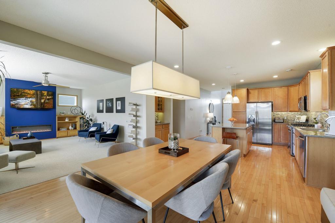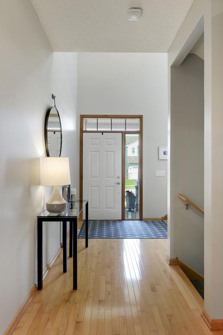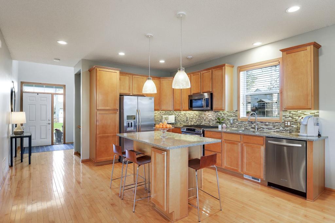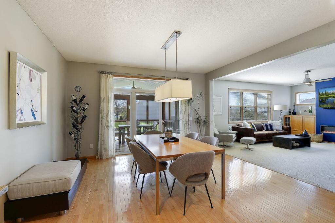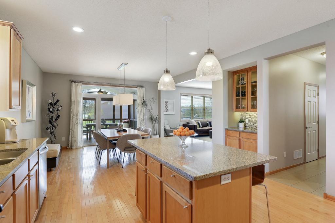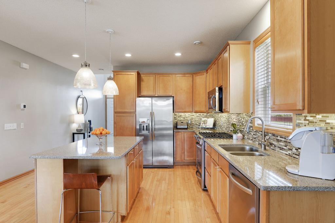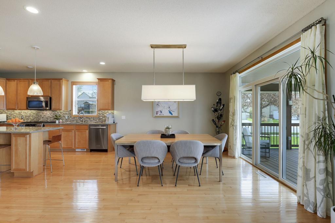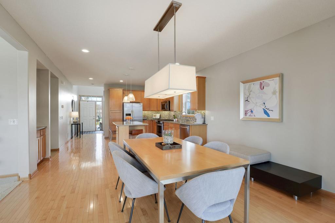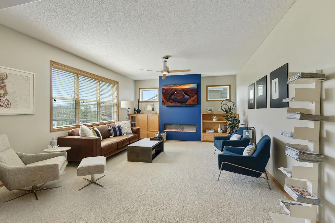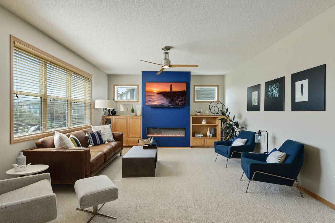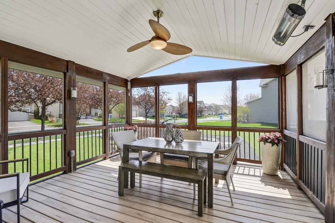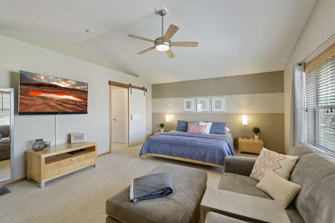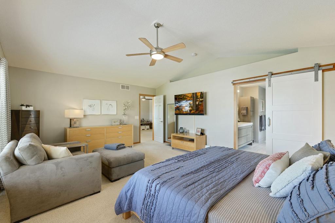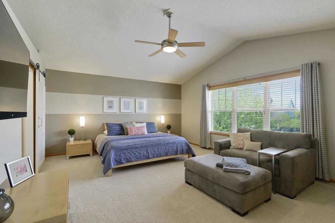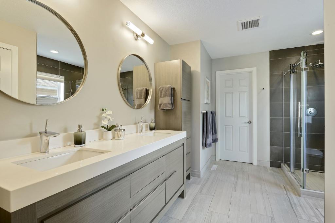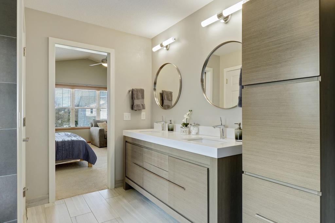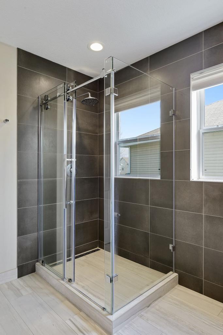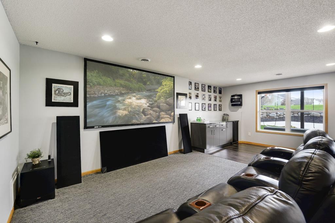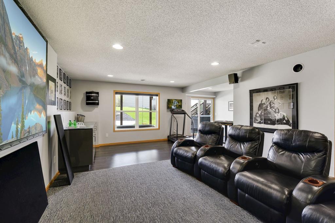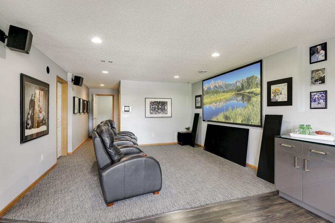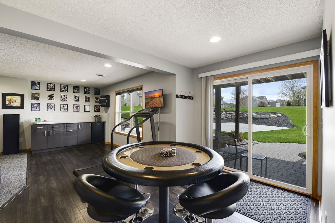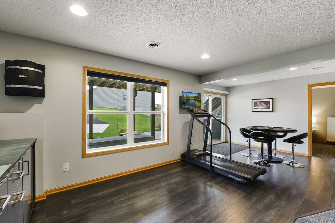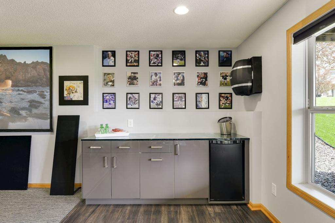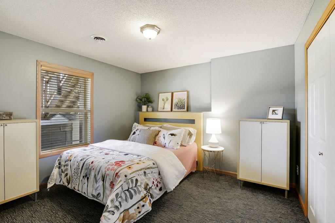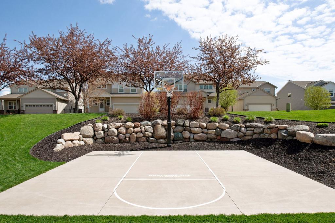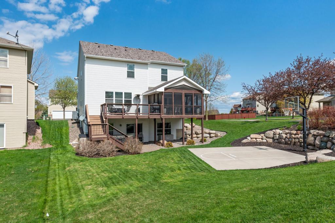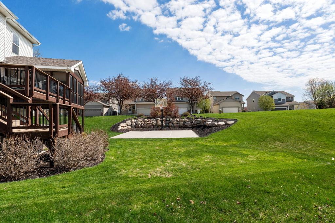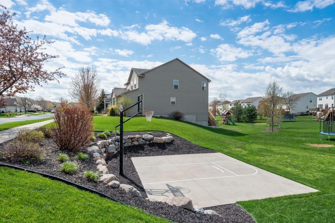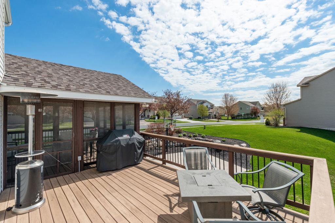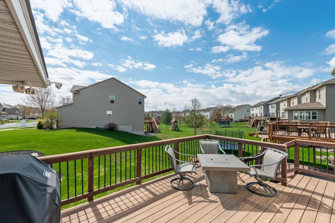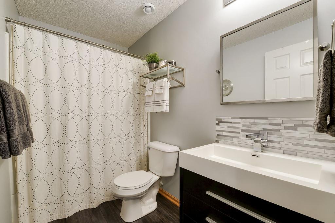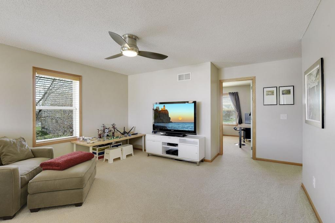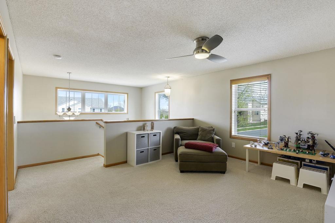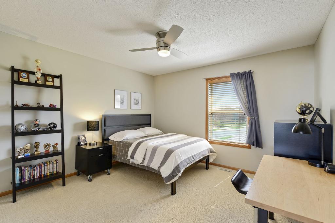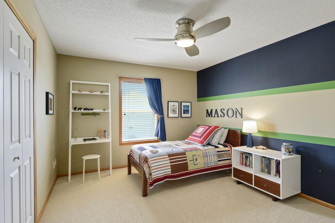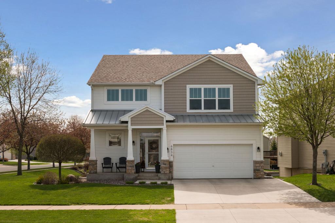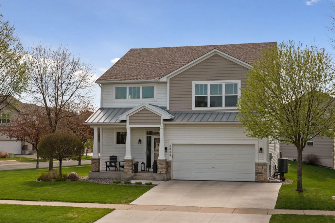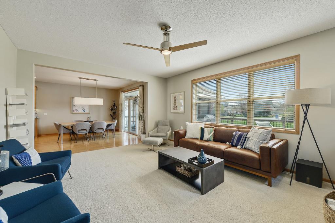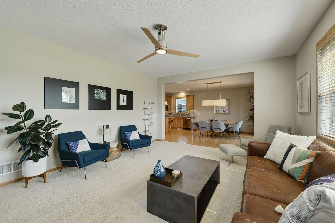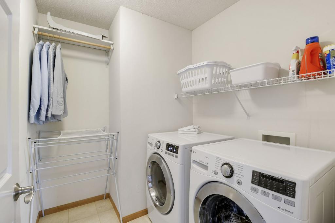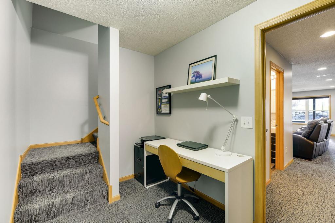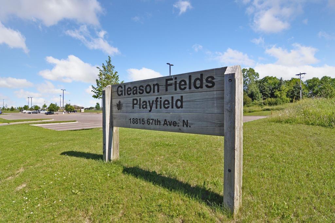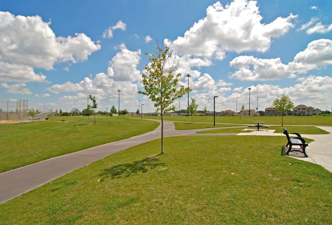6834 URBANDALE LANE
6834 Urbandale Lane, Maple Grove, 55311, MN
-
Price: $469,900
-
Status type: For Sale
-
City: Maple Grove
-
Neighborhood: Centex Gleason Farms 6th Add
Bedrooms: 4
Property Size :3411
-
Listing Agent: NST16633,NST69968
-
Property type : Single Family Residence
-
Zip code: 55311
-
Street: 6834 Urbandale Lane
-
Street: 6834 Urbandale Lane
Bathrooms: 4
Year: 2004
Listing Brokerage: Coldwell Banker Burnet
FEATURES
- Range
- Refrigerator
- Washer
- Dryer
- Microwave
- Dishwasher
- Disposal
DETAILS
Absolutely no detail left untouched with recent custom designed interior renovations & landscape. Features include over $20,000 in master suite renovation including beautiful white barn door to gorgeous master bath with heated floors. The kitchen features granite counters, stainless appliances, glass tiled accented backsplash & stylish lighting. Powder & lower level baths offer newer fixtures & finishes. Enjoy relaxing in the fabulous 3 season screen porch with heating element. Or catch some rays on the maintenance free deck. Quality renovation and detail both inside and out including new roof, metal accent fronts, concrete driveway and $30,000 in landscaping with additional athletic court out back. Other features include new HVAC, solid maple floors, 2nd floor laundry, nice 2nd floor loft space, beautifully finished walk out lower level with 4th bedroom. Wonderful location with nearby parks.
INTERIOR
Bedrooms: 4
Fin ft² / Living Area: 3411 ft²
Below Ground Living: 941ft²
Bathrooms: 4
Above Ground Living: 2470ft²
-
Basement Details: Walkout, Finished, Sump Pump, Drain Tiled,
Appliances Included:
-
- Range
- Refrigerator
- Washer
- Dryer
- Microwave
- Dishwasher
- Disposal
EXTERIOR
Air Conditioning: Central Air
Garage Spaces: 2
Construction Materials: N/A
Foundation Size: 1045ft²
Unit Amenities:
-
Heating System:
-
- Forced Air
- Radiant Floor
ROOMS
| Main | Size | ft² |
|---|---|---|
| Living Room | 15 x 18 | 225 ft² |
| Dining Room | 13 x 14 | 169 ft² |
| Kitchen | 14 x 14 | 196 ft² |
| Three Season Porch | 14 x 13 | 196 ft² |
| Deck | 12 x 18 | 144 ft² |
| Lower | Size | ft² |
|---|---|---|
| Family Room | 14 x 21 | 196 ft² |
| Bedroom 4 | 12 x 10 | 144 ft² |
| Amusement Room | 8 x 11 | 64 ft² |
| Recreation Room | 8 x 11 | 64 ft² |
| Upper | Size | ft² |
|---|---|---|
| Bedroom 1 | 19 x 15 | 361 ft² |
| Bedroom 2 | 11 x 14 | 121 ft² |
| Bedroom 3 | 11 x 12 | 121 ft² |
| Loft | 14 x 13 | 196 ft² |
LOT
Acres: N/A
Lot Size Dim.: Common
Longitude: 45.0783
Latitude: -93.513
Zoning: Residential-Single Family
FINANCIAL & TAXES
Tax year: 2019
Tax annual amount: $5,357
MISCELLANEOUS
Fuel System: N/A
Sewer System: City Sewer/Connected
Water System: City Water/Connected
ADITIONAL INFORMATION
MLS#: NST5237179
Listing Brokerage: Coldwell Banker Burnet

ID: 102817
Published: June 17, 2019
Last Update: June 17, 2019
Views: 40


