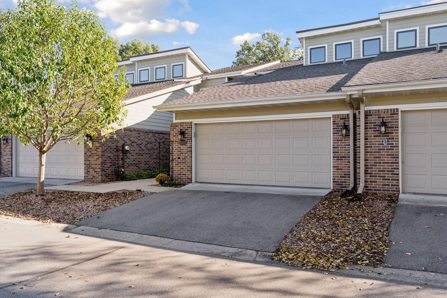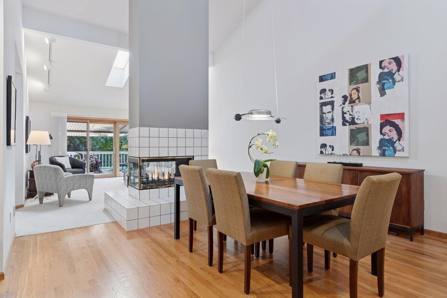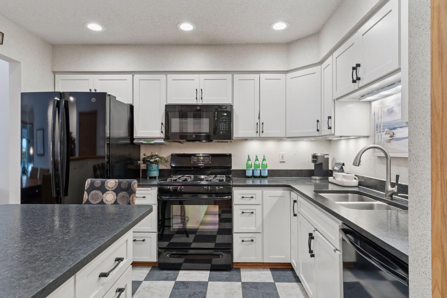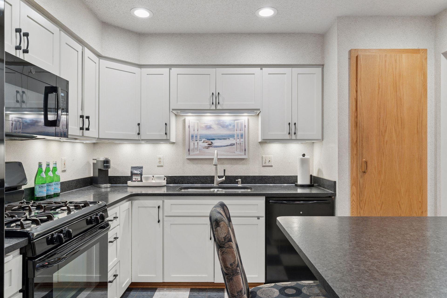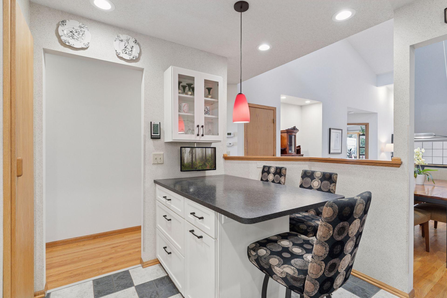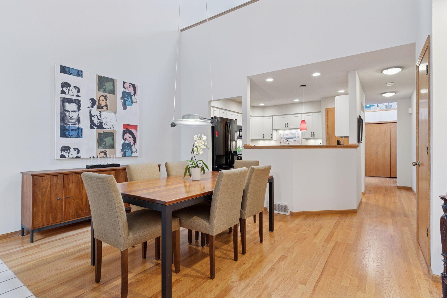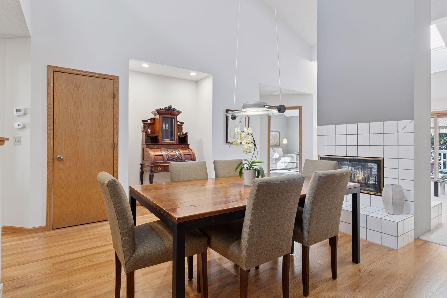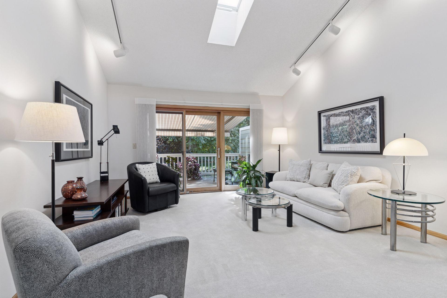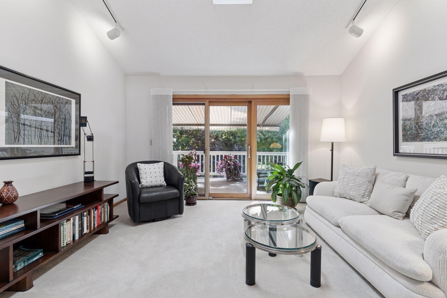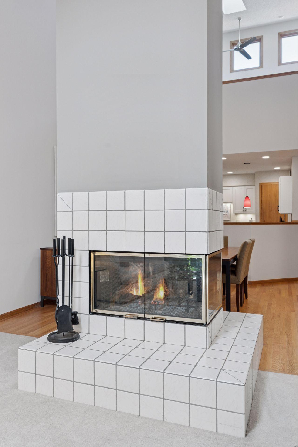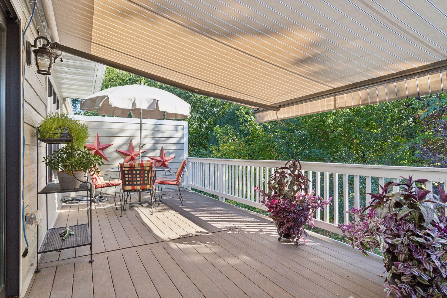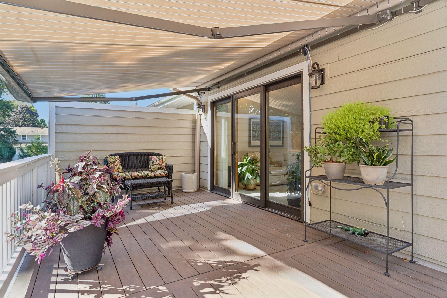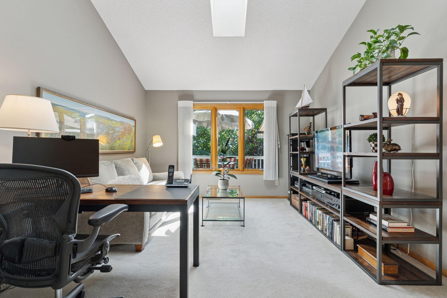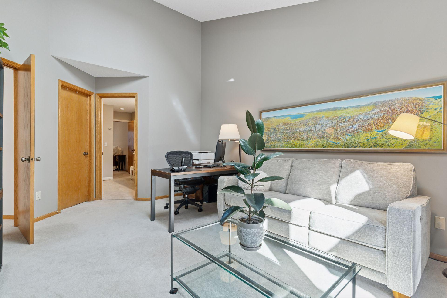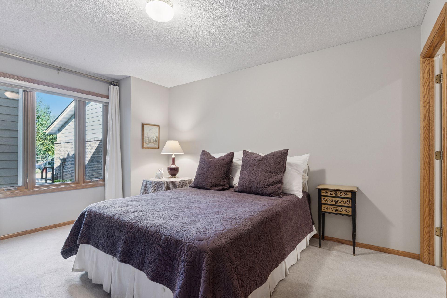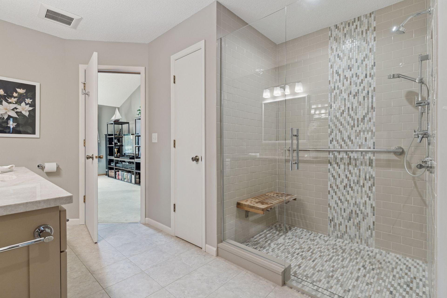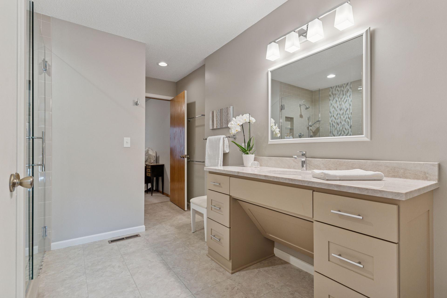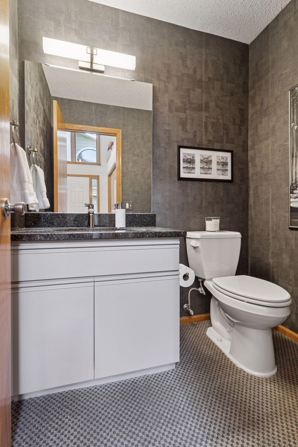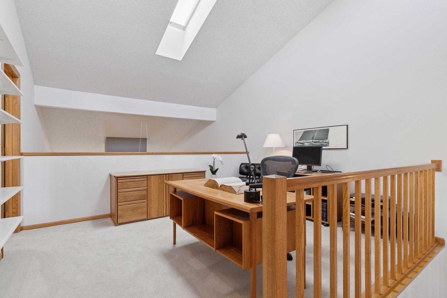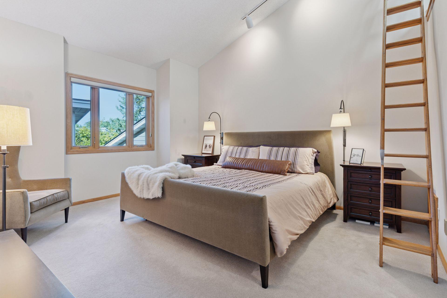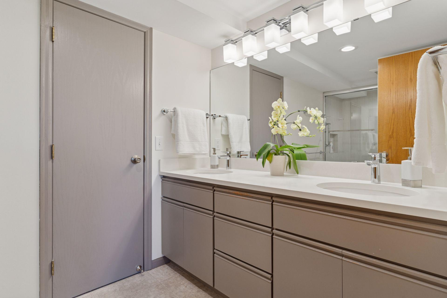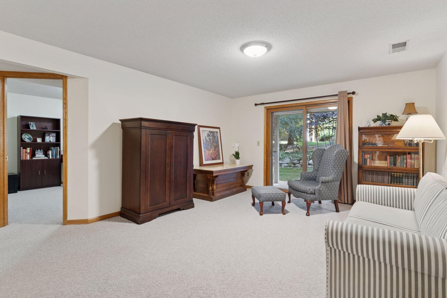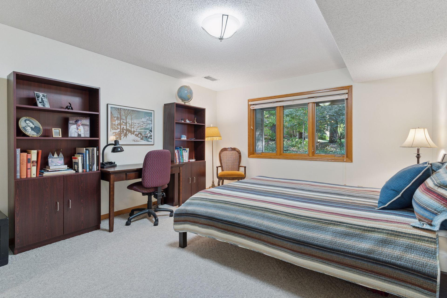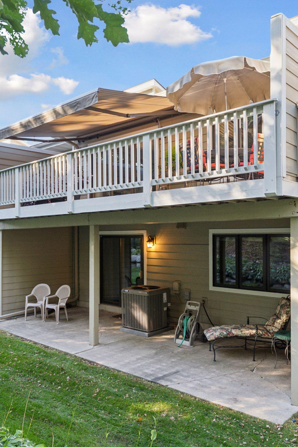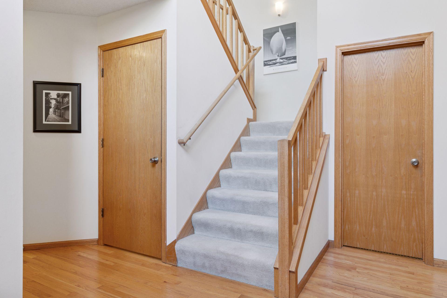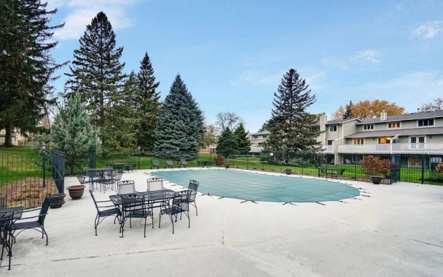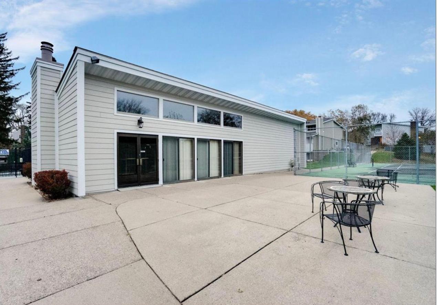6833 82ND STREET
6833 82nd Street, Bloomington, 55438, MN
-
Price: $479,000
-
Status type: For Sale
-
City: Bloomington
-
Neighborhood: Kingslee Heights 3rd Add
Bedrooms: 4
Property Size :3081
-
Listing Agent: NST16651,NST108368
-
Property type : Townhouse Side x Side
-
Zip code: 55438
-
Street: 6833 82nd Street
-
Street: 6833 82nd Street
Bathrooms: 4
Year: 1990
Listing Brokerage: Edina Realty, Inc.
FEATURES
- Range
- Refrigerator
- Washer
- Dryer
- Microwave
- Exhaust Fan
- Dishwasher
- Disposal
- Electric Water Heater
DETAILS
Welcome Home to Kingslee Heights! This beautiful townhome greets you with bright open living spaces and the perfect blend of comfort, style and convenience. The main level features a grand vaulted living room/dining room with a striking 3 sided wood-burning fireplace and gleaming hardwood floors. Gorgeous remodeled kitchen with honed granite countertops open to dining area, living room and out to large private deck with retractable awning. This exceptional home features not one, but two spacious owner's suites, each with private bath and walk-in closet. The main-floor suite offers easy access and a serene escape with its remodeled spa like bathroom and large walk-in shower. Upstairs, the second primary suite is a mirror of luxury offering another private haven complete with its own lavish bathroom and a private reading nook. Entertainers will delight in the recreation space found in the lower level. This includes a massive open rec area with kitchenette, flex room, fourth bedroom, full bath, laundry room and loads of storage. Lower level walks out to patio with perfect privacy and garden views. Kingslee Heights residents enjoy fantastic community amenities including a pool, tennis courts and clubhouse.
INTERIOR
Bedrooms: 4
Fin ft² / Living Area: 3081 ft²
Below Ground Living: 1000ft²
Bathrooms: 4
Above Ground Living: 2081ft²
-
Basement Details: Daylight/Lookout Windows, Finished, Full, Sump Pump, Walkout,
Appliances Included:
-
- Range
- Refrigerator
- Washer
- Dryer
- Microwave
- Exhaust Fan
- Dishwasher
- Disposal
- Electric Water Heater
EXTERIOR
Air Conditioning: Central Air
Garage Spaces: 2
Construction Materials: N/A
Foundation Size: 1385ft²
Unit Amenities:
-
Heating System:
-
- Forced Air
ROOMS
| Main | Size | ft² |
|---|---|---|
| Living Room | 17x13 | 289 ft² |
| Dining Room | 14x13 | 196 ft² |
| Kitchen | 11x10 | 121 ft² |
| Bedroom 2 | 15x13 | 225 ft² |
| Bedroom 3 | n/a | 0 ft² |
| Lower | Size | ft² |
|---|---|---|
| Family Room | 18x15 | 324 ft² |
| Bedroom 4 | n/a | 0 ft² |
| Exercise Room | n/a | 0 ft² |
| Upper | Size | ft² |
|---|---|---|
| Bedroom 1 | 15x13 | 225 ft² |
LOT
Acres: N/A
Lot Size Dim.: 88.67x27
Longitude: 44.8538
Latitude: -93.3713
Zoning: Residential-Single Family
FINANCIAL & TAXES
Tax year: 2025
Tax annual amount: $4,873
MISCELLANEOUS
Fuel System: N/A
Sewer System: City Sewer/Connected
Water System: City Water/Connected
ADDITIONAL INFORMATION
MLS#: NST7808828
Listing Brokerage: Edina Realty, Inc.

ID: 4201368
Published: October 10, 2025
Last Update: October 10, 2025
Views: 2


