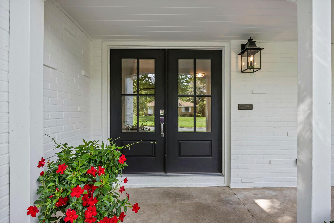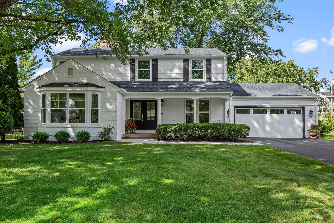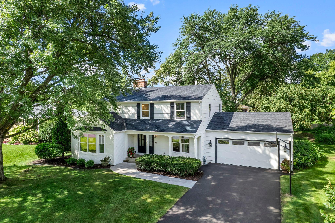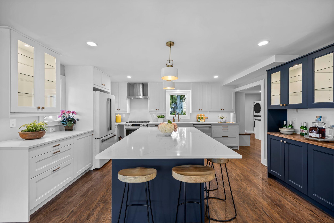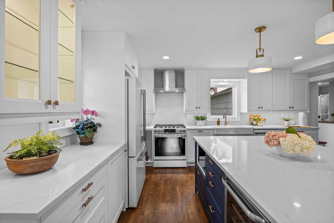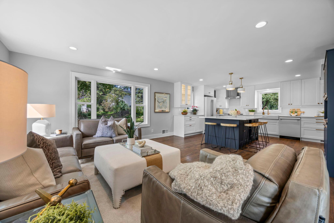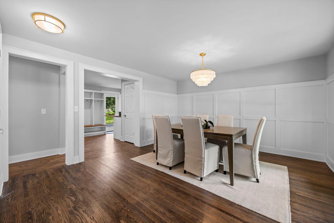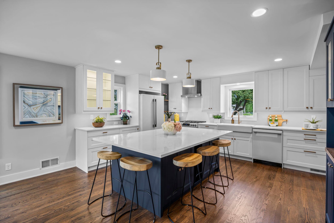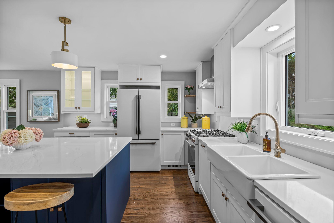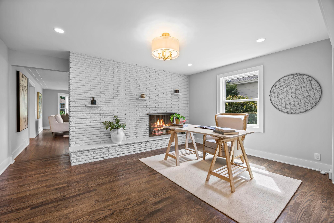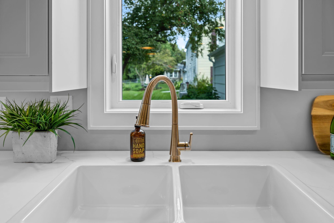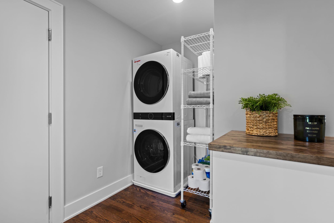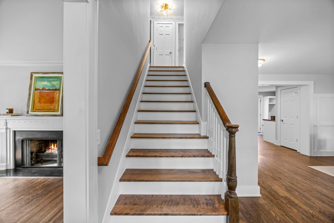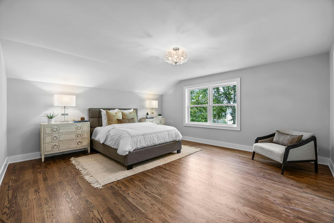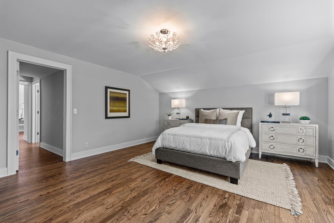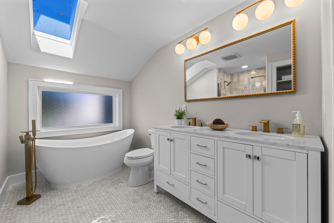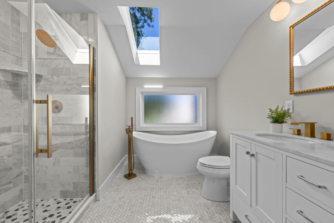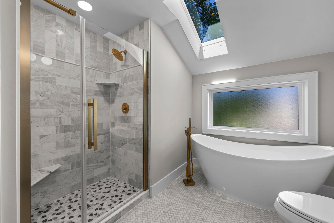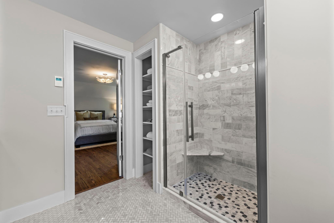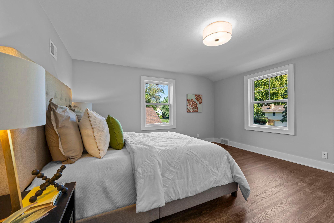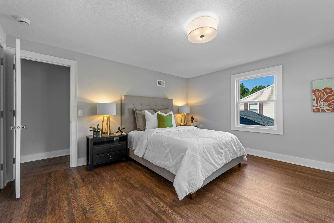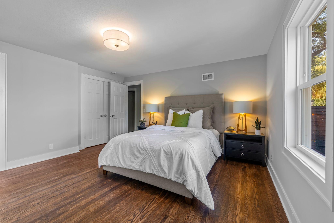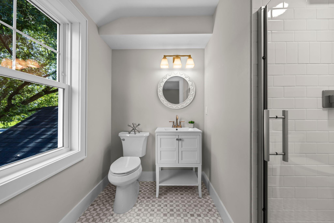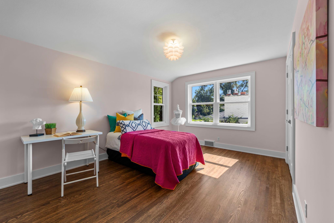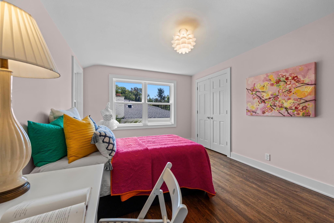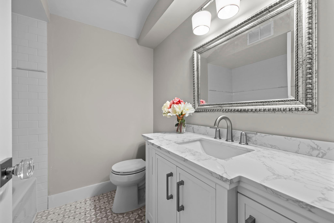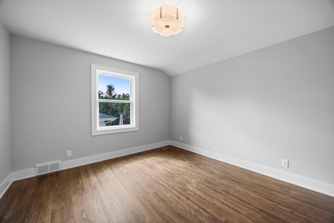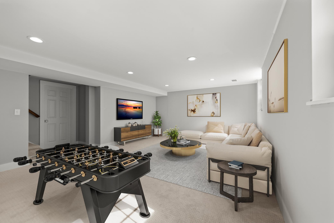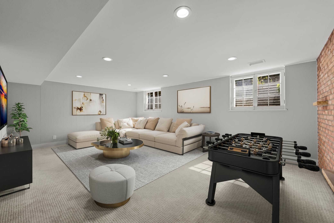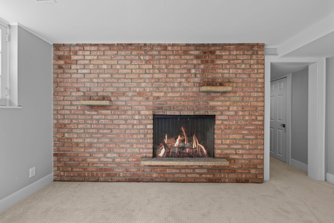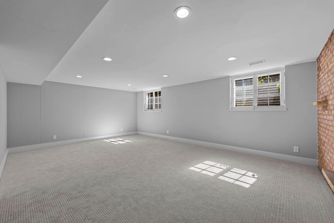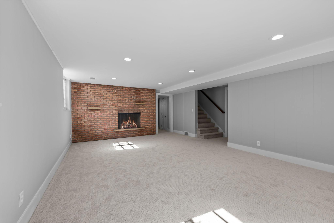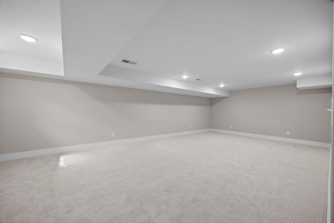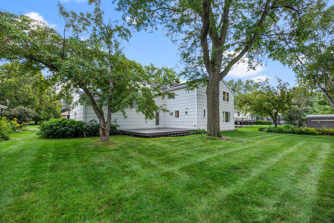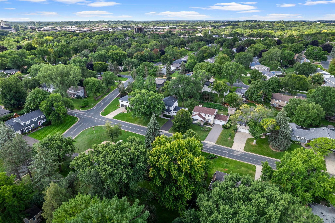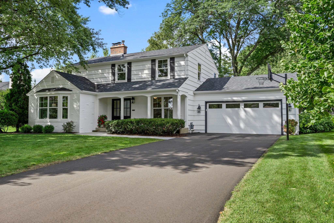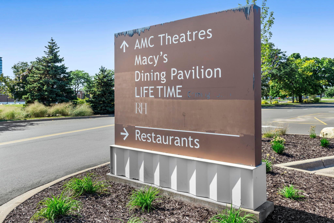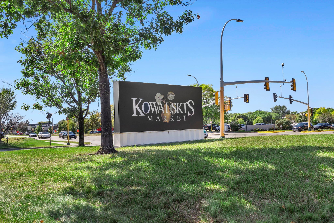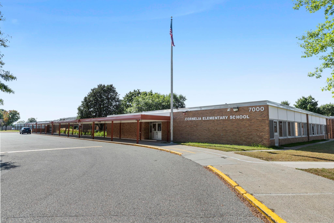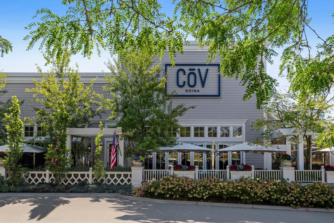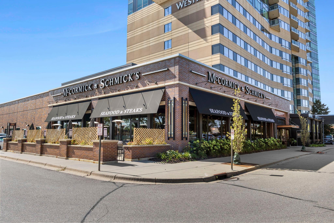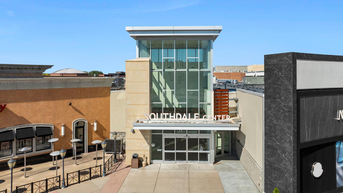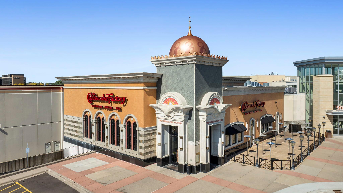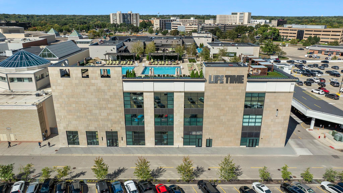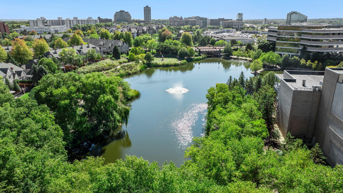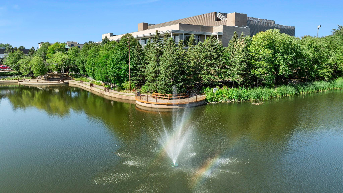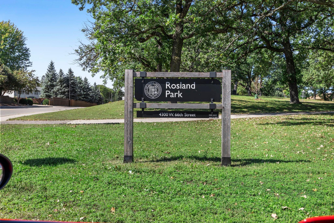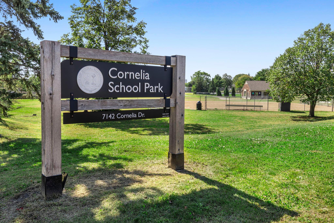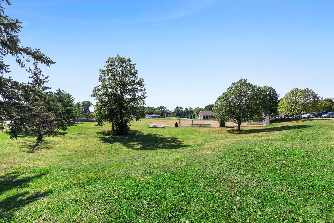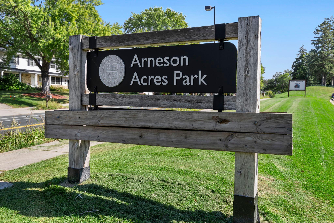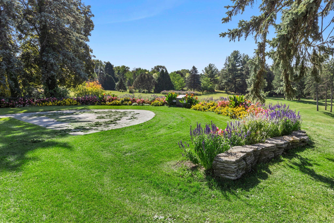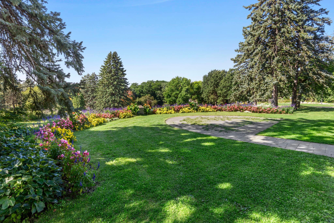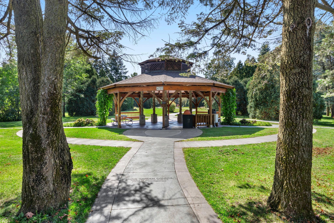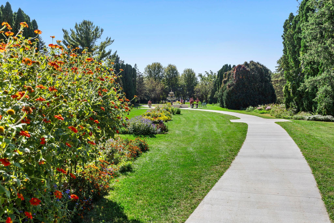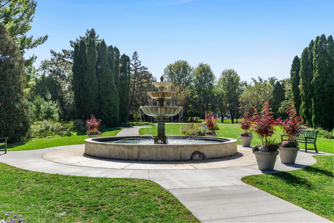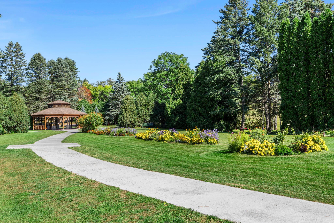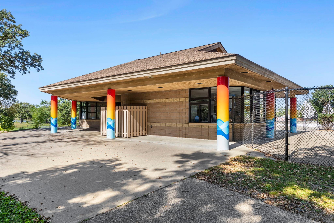6832 CRESTON ROAD
6832 Creston Road, Minneapolis (Edina), 55435, MN
-
Price: $1,295,000
-
Status type: For Sale
-
City: Minneapolis (Edina)
-
Neighborhood: Woodhill Edina
Bedrooms: 5
Property Size :4500
-
Listing Agent: NST16683,NST43798
-
Property type : Single Family Residence
-
Zip code: 55435
-
Street: 6832 Creston Road
-
Street: 6832 Creston Road
Bathrooms: 5
Year: 1959
Listing Brokerage: RE/MAX Results
FEATURES
- Refrigerator
- Washer
- Dryer
- Microwave
- Exhaust Fan
- Dishwasher
- Water Softener Owned
- Disposal
- Cooktop
- Wall Oven
- Gas Water Heater
- Wine Cooler
DETAILS
NEW EXTENSIVE REMODEL! Elevate Your Senses as You Step into 6832 Creston offering Unparalleled Quality Craftsmanship! Enter the Charming Front Porch and Classy Home through the inviting double glass doors. Stunning hardwood floors throughout the top two floors welcome you. The Great Room presents a fireplace, bay window and layered ceiling. The Formal Dining area is adorned with lovely custom molding and can be utilized as a main floor office, sitting area or library. An expansive Brand New Kitchen is a Chef's Dream offering a large island, an abundance of soft close cabinetry and designer appliances including wine cooler. High level Quartz countertops elevate the space. This level also offers a Family Room, Office area with fireplace, Newly Designed Laundry/Backhall area with lockers and Guest Bath. The Second Floor presents 5 Bedrooms and 3 Bathrooms! The Spacious Primary Suite boasts a large walk-in Closet and Luxurious Spa Bathroom with Designer Tub, Large Shower and Heated Floor. Another Large Bedroom provides a 3/4 Ensuite. There are 3 more Bedrooms on this level along with a Full Bath. The Lower Level provides an second Family Room, Craft or Game Room, 1/2 Bath and expansive room that can be used for a Theater/Media Room. The large Deck overlooks the spacious nearly flat backyard adorned with mature trees. The Location is Ideal! This Home is situated in a Popular Neighborhood, close to a sought after Elementary School and is minutes to Galleria, Southdale, Edina Pool, Parks, Library, Byerly's, the new Kowalski's and Lifetime Fitness! 15 Min to Downtown and Minneapolis International Airport. 2025 Remodel Includes: Brand New Kitchen, Complete Remodel on 4 of 5 Bathrooms (5th - Partial Remodel), Created 2 additional rooms in Lower Level, New Windows & Exterior Doors (Except for Lower Level), Furnace & A/C, All Appliances (except 2nd Laundry in LL), New Hardwood Floor in Den, Refinished all Hardwood Floors, New Carpet, over 1 Mile of New Trim (according to contractor), New Paint Exterior & Interior, Lighting Interior & Exterior, Door Handles, Driveway, Sidewalk, Epoxy Garage Floor, Some Landscaping, Tree Removal & Planting. New Roof in 2022. Rebuilt Chimney in 2021. Exceptional Property! Exceptional Location!
INTERIOR
Bedrooms: 5
Fin ft² / Living Area: 4500 ft²
Below Ground Living: 1451ft²
Bathrooms: 5
Above Ground Living: 3049ft²
-
Basement Details: Block, Partially Finished,
Appliances Included:
-
- Refrigerator
- Washer
- Dryer
- Microwave
- Exhaust Fan
- Dishwasher
- Water Softener Owned
- Disposal
- Cooktop
- Wall Oven
- Gas Water Heater
- Wine Cooler
EXTERIOR
Air Conditioning: Central Air
Garage Spaces: 2
Construction Materials: N/A
Foundation Size: 1613ft²
Unit Amenities:
-
- Kitchen Window
- Deck
- Natural Woodwork
- Hardwood Floors
- Walk-In Closet
- Washer/Dryer Hookup
- Paneled Doors
- Kitchen Center Island
- Tile Floors
- Primary Bedroom Walk-In Closet
Heating System:
-
- Forced Air
ROOMS
| Main | Size | ft² |
|---|---|---|
| Living Room | 25x15 | 625 ft² |
| Dining Room | 16x14 | 256 ft² |
| Den | 15x12 | 225 ft² |
| Kitchen | 16x14 | 256 ft² |
| Family Room | 16x14 | 256 ft² |
| Laundry | 14x11 | 196 ft² |
| Deck | 20x16 | 400 ft² |
| Upper | Size | ft² |
|---|---|---|
| Bedroom 1 | 17x15 | 289 ft² |
| Bedroom 2 | 15x15 | 225 ft² |
| Bedroom 3 | 15x15 | 225 ft² |
| Bedroom 4 | 12x11 | 144 ft² |
| Bedroom 5 | 11x11 | 121 ft² |
| Lower | Size | ft² |
|---|---|---|
| Family Room | 21x16 | 441 ft² |
| Game Room | 16X15 | 256 ft² |
| Recreation Room | 27x15 | 729 ft² |
LOT
Acres: N/A
Lot Size Dim.: 80x130
Longitude: 44.878
Latitude: -93.3422
Zoning: Residential-Single Family
FINANCIAL & TAXES
Tax year: 2025
Tax annual amount: $9,957
MISCELLANEOUS
Fuel System: N/A
Sewer System: City Sewer/Connected
Water System: City Water/Connected
ADDITIONAL INFORMATION
MLS#: NST7801122
Listing Brokerage: RE/MAX Results

ID: 4107403
Published: September 13, 2025
Last Update: September 13, 2025
Views: 78


