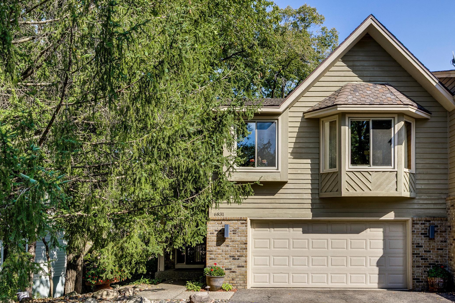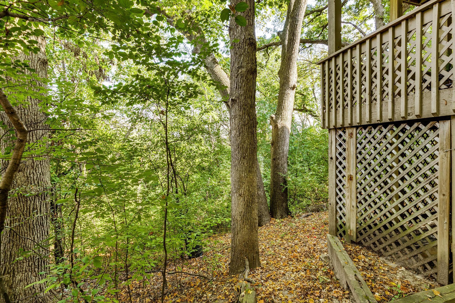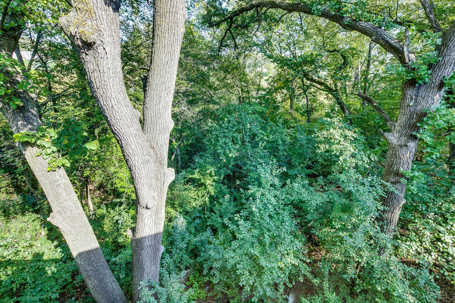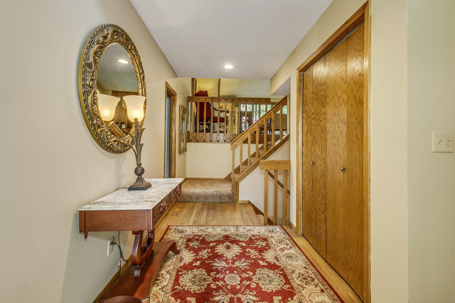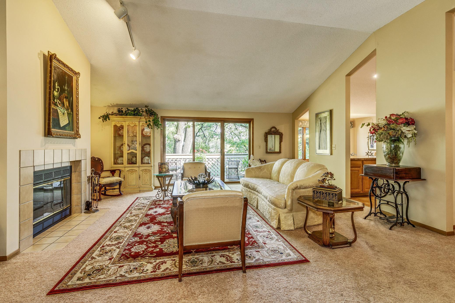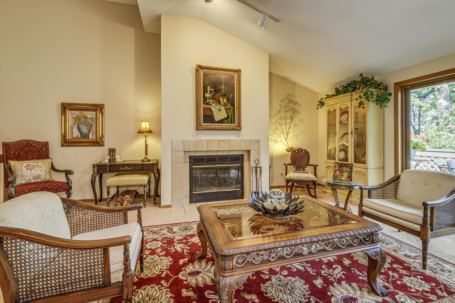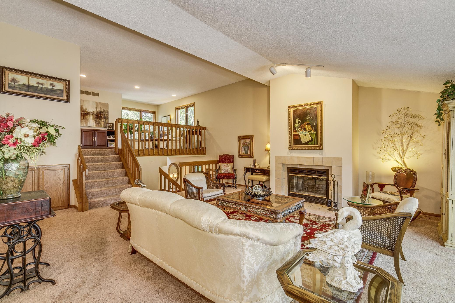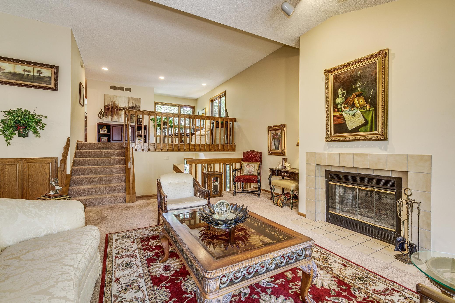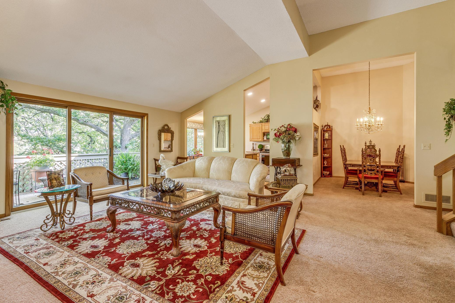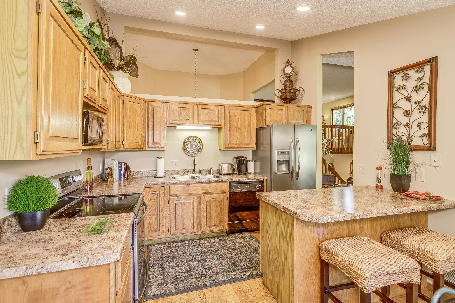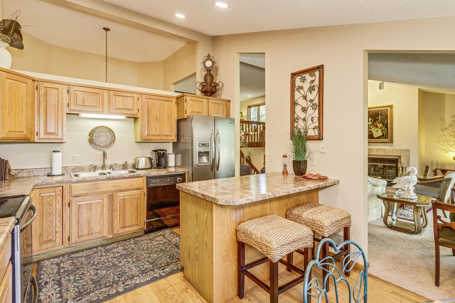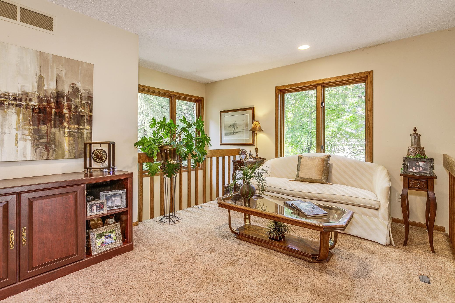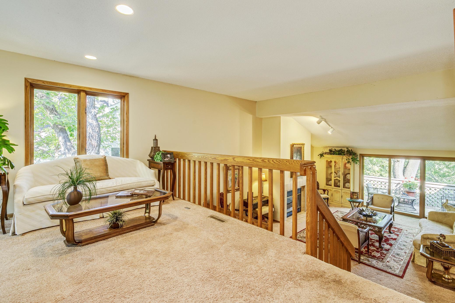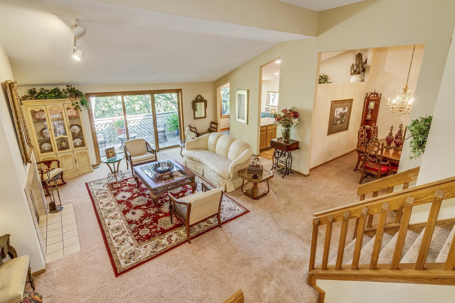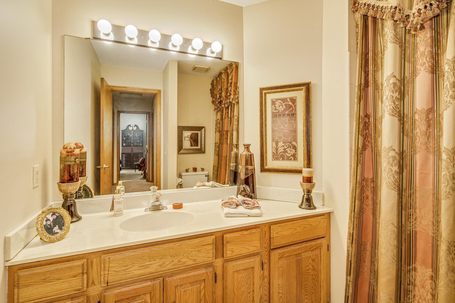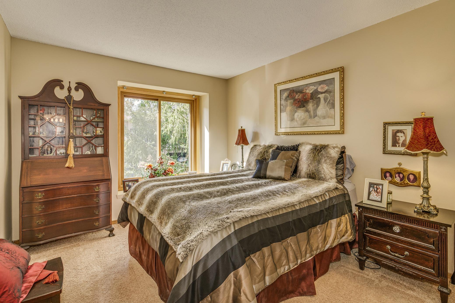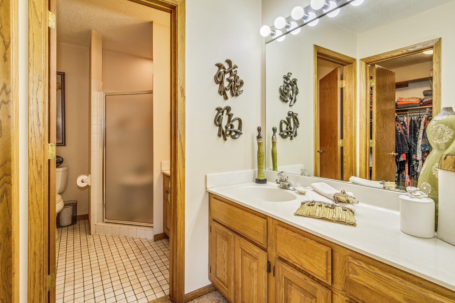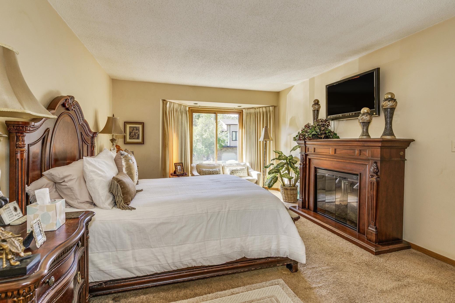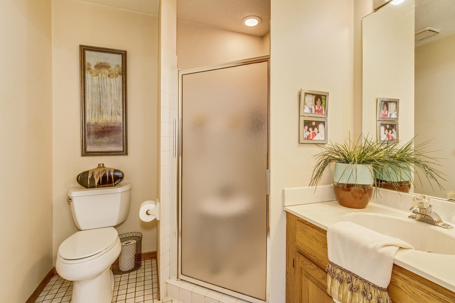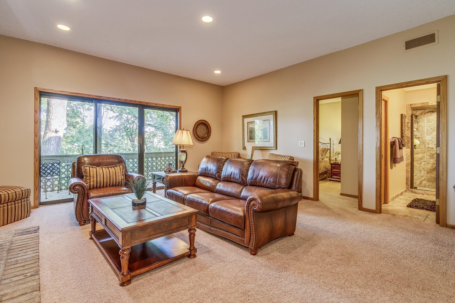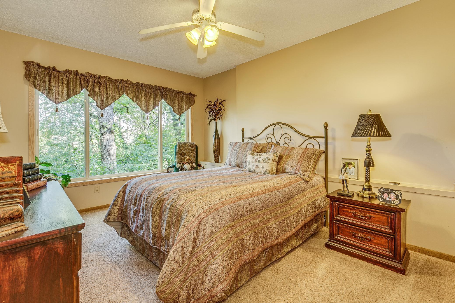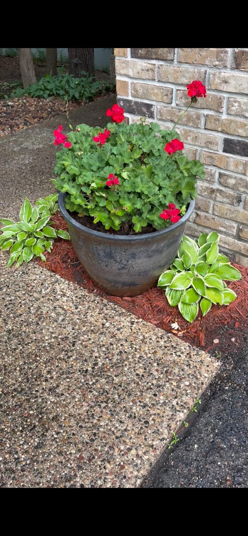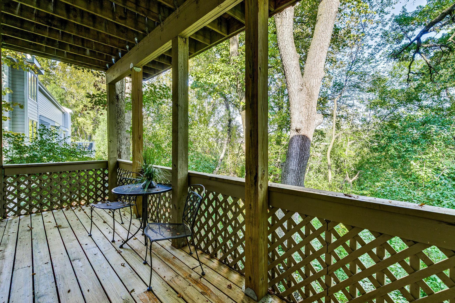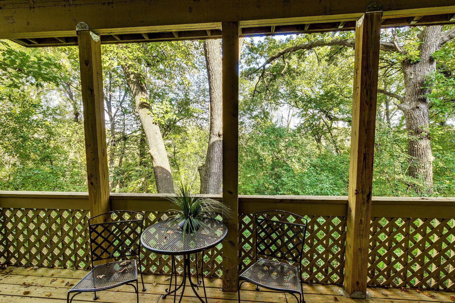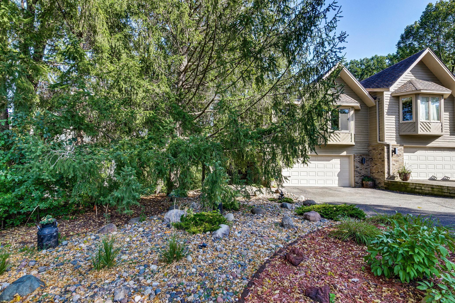6831 STONEWOOD COURT
6831 Stonewood Court, Eden Prairie, 55346, MN
-
Price: $550,000
-
Status type: For Sale
-
City: Eden Prairie
-
Neighborhood: Cardinal Creek 3rd Add
Bedrooms: 3
Property Size :2706
-
Listing Agent: NST16459,NST47166
-
Property type : Townhouse Side x Side
-
Zip code: 55346
-
Street: 6831 Stonewood Court
-
Street: 6831 Stonewood Court
Bathrooms: 3
Year: 1987
Listing Brokerage: Coldwell Banker Burnet
FEATURES
- Range
- Refrigerator
- Washer
- Dryer
- Microwave
- Dishwasher
- Gas Water Heater
- Stainless Steel Appliances
DETAILS
Location, location, location...So rare to find such a wonderfully private setting with a plethora of city conveniences, easy highway access, award-winning schools, parks, paths and no HOA fees! Over 2700+ delightfully designed finished Sq. Ft., boasting an open floor plan that offers great visual interest, fantastic function, comfort and natural light. From the welcoming entry to the expansive vaulting ceilings, beautifully adorned fireplaces and oversized windows make this a timeless treasure! Enjoy oversized rooms, multiple dining spaces for casual and formal gatherings! If formal dining is not your style this room would be easy to re-allocate to an office, studio, game or exercise space, as would the upper-level flex room/loft! This 3+ bedroom, 3 bath home features a spacious primary suite, a perfect retreat to relax in the sun-filled, bayed alcove, and get ready in your well-organized, walk-in closet! 2 separate walkouts offering panoramic views of Nine Mile Creek Preserve, avantage point that would rival the best tree house! The appliances are only 5 years old, the roof only 8 years old. The garage is insulated too! Great Eden Prairie location!
INTERIOR
Bedrooms: 3
Fin ft² / Living Area: 2706 ft²
Below Ground Living: 897ft²
Bathrooms: 3
Above Ground Living: 1809ft²
-
Basement Details: Daylight/Lookout Windows, Finished, Full, Concrete, Storage Space, Walkout,
Appliances Included:
-
- Range
- Refrigerator
- Washer
- Dryer
- Microwave
- Dishwasher
- Gas Water Heater
- Stainless Steel Appliances
EXTERIOR
Air Conditioning: Central Air
Garage Spaces: 2
Construction Materials: N/A
Foundation Size: 1705ft²
Unit Amenities:
-
- Kitchen Window
- Deck
- Natural Woodwork
- Ceiling Fan(s)
- Walk-In Closet
- Vaulted Ceiling(s)
- Washer/Dryer Hookup
- Panoramic View
- Cable
- Satelite Dish
- Tile Floors
- Primary Bedroom Walk-In Closet
Heating System:
-
- Forced Air
ROOMS
| Main | Size | ft² |
|---|---|---|
| Living Room | 19x21 | 361 ft² |
| Kitchen | 11x17 | 121 ft² |
| Dining Room | 10x11 | 100 ft² |
| Deck | 8x20 | 64 ft² |
| Garage | 23x23 | 529 ft² |
| Upper | Size | ft² |
|---|---|---|
| Loft | 10x15 | 100 ft² |
| Bedroom 1 | 12x15 | 144 ft² |
| Bedroom 2 | 10x12 | 100 ft² |
| Bathroom | 7x12 | 49 ft² |
| Lower | Size | ft² |
|---|---|---|
| Bedroom 3 | 11x14 | 121 ft² |
| Family Room | 19x20 | 361 ft² |
| Laundry | 8x9 | 64 ft² |
| Bathroom | 5x11 | 25 ft² |
| Deck | 8x20 | 64 ft² |
LOT
Acres: N/A
Lot Size Dim.: 63x140x42x120
Longitude: 44.8797
Latitude: -93.4408
Zoning: Residential-Single Family
FINANCIAL & TAXES
Tax year: 2025
Tax annual amount: $4,678
MISCELLANEOUS
Fuel System: N/A
Sewer System: City Sewer/Connected
Water System: City Water/Connected
ADDITIONAL INFORMATION
MLS#: NST7813050
Listing Brokerage: Coldwell Banker Burnet

ID: 4230562
Published: October 22, 2025
Last Update: October 22, 2025
Views: 13


