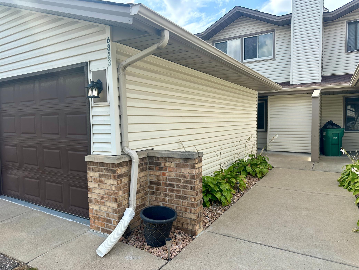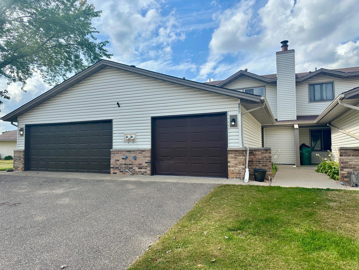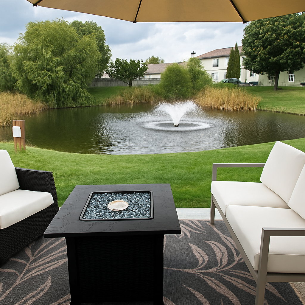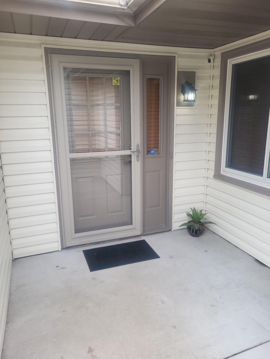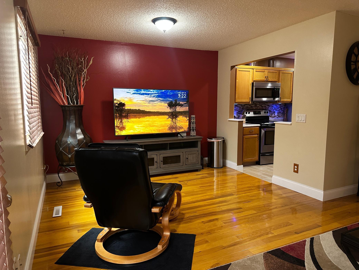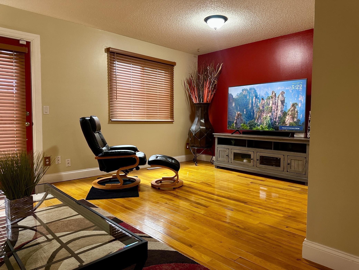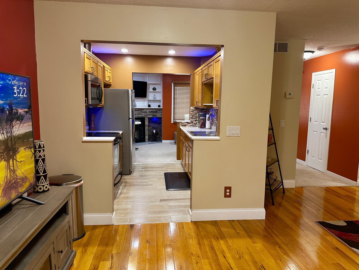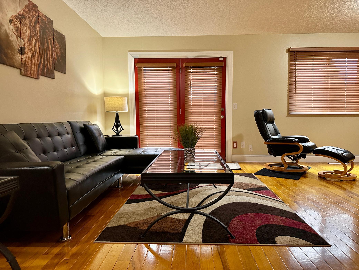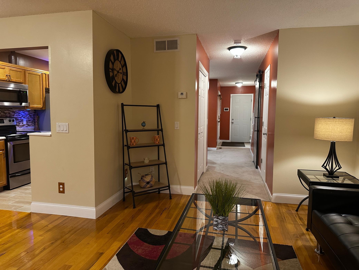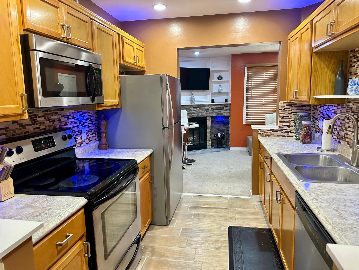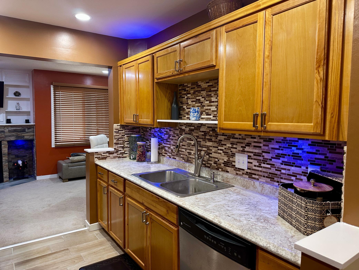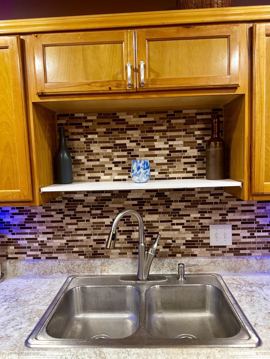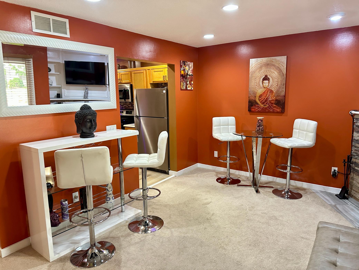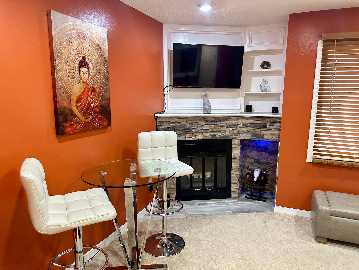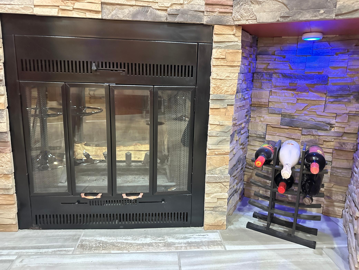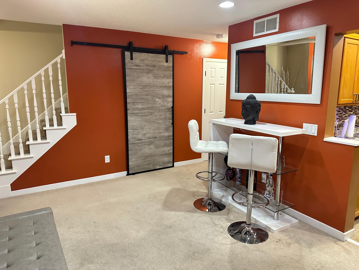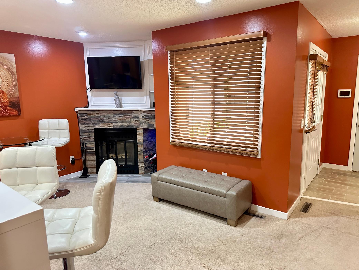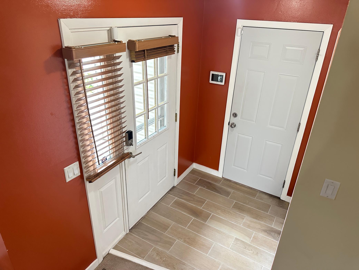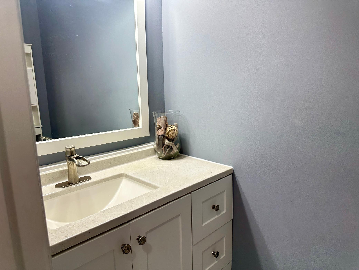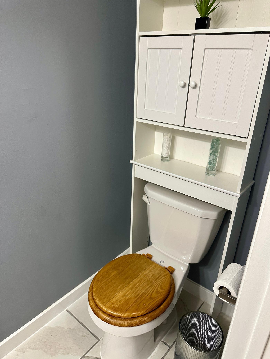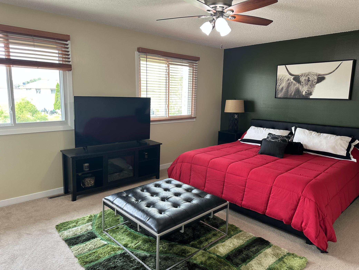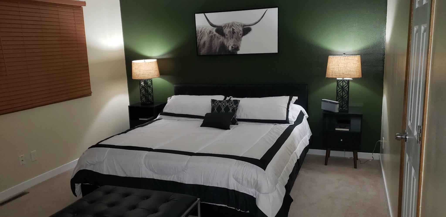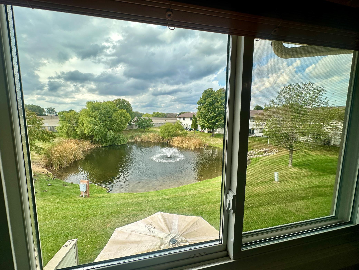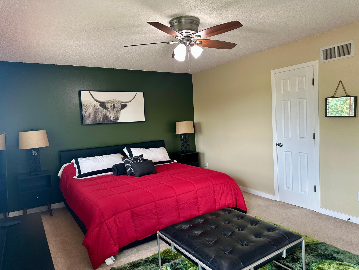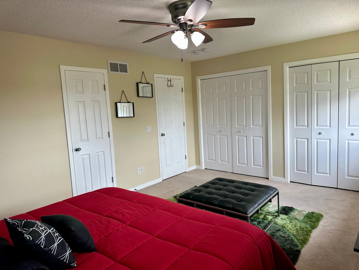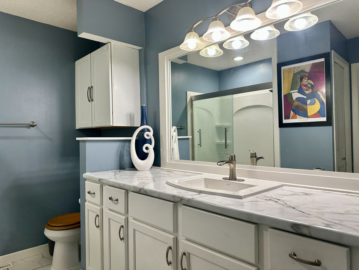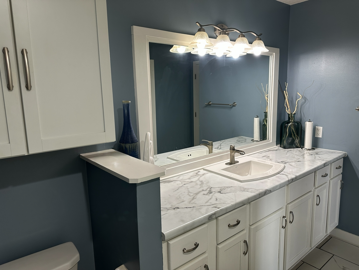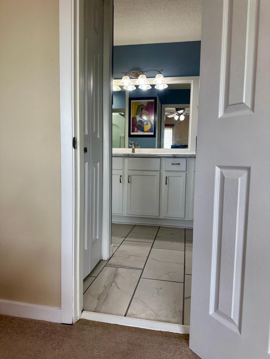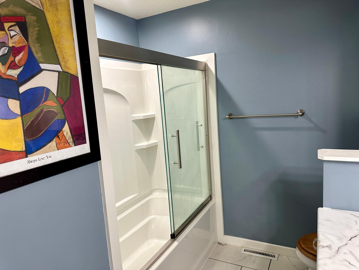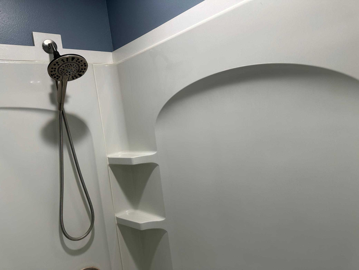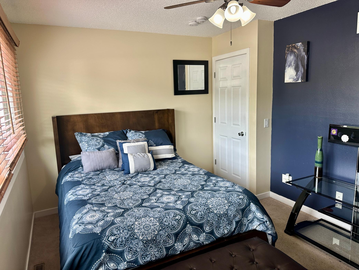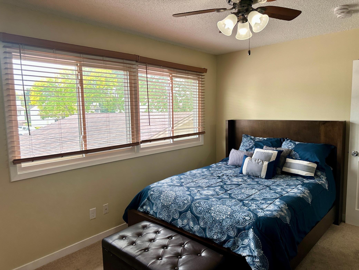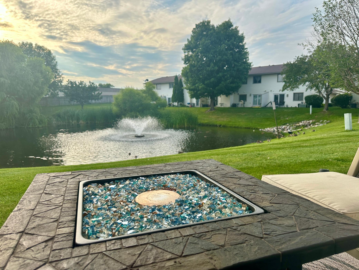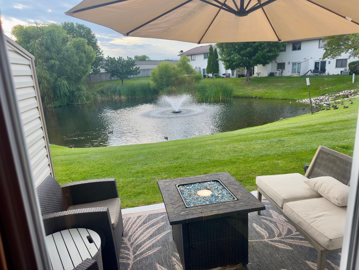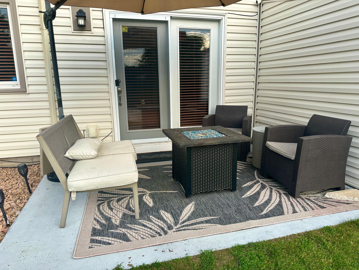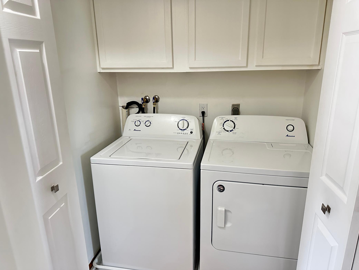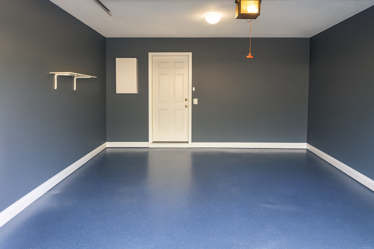6823 FREMONT PLACE
6823 Fremont Place, Minneapolis (Brooklyn Center), 55430, MN
-
Price: $249,900
-
Status type: For Sale
-
Neighborhood: Hi Crest Square Estates 2nd Add
Bedrooms: 2
Property Size :1347
-
Listing Agent: NST15167,NST98503
-
Property type : Townhouse Side x Side
-
Zip code: 55430
-
Street: 6823 Fremont Place
-
Street: 6823 Fremont Place
Bathrooms: 2
Year: 1983
Listing Brokerage: Choice Realty
FEATURES
- Range
- Refrigerator
- Washer
- Microwave
- Dishwasher
- Disposal
- Gas Water Heater
- Stainless Steel Appliances
DETAILS
TOP OF THE LINE! This Stunning Home Has Been Completely Remodeled and Updated From Top to Bottom with Modern Finishes and Thoughtful Upgrades Throughout. Inside, Every Detail Shines! — From All-New Interior and Exterior Doors, Custom Window Blinds, Gorgeous & Solid Hardwood Flooring in the Living Room, Modern "Dimmable" Light Fixtures Create the Perfect Ambiance in Every Room, Durable/Polished Epoxy Garage Flooring, LeafGuard Gutters , Newly Poured Concrete Sidewalks & Front Entrance Area, Security Cameras. KITCHEN FEATURES: All Newer Stainless Steel Appliances, Solid Wood Cabinets, Recessed Lighting & a Stylish Tiled Backsplash ADJOINS the Fabulous Dining/Cocktail Area Complemented by a "Real Wood" Burning Fireplace is the Ideal Space for Family Gatherings INCLUDES the Completely Updated & Convenient 1/2 Bathroom. The Large Primary Bedroom Has Pond & Fountain Views & Includes Spacious Double Closets PLUS Adjoining Fully Updated Bathroom. Entertain and Relax On Your Sunny West Facing Patio and Enjoy the Peaceful Community Pond Views With Water Fountain - A Serene Retreat to Start and End Your Day. Lovingly Cared for, This Property is Move-In Ready and Offers an Incredible Opportunity For Home OR Rental. Quick Closing is Possible.
INTERIOR
Bedrooms: 2
Fin ft² / Living Area: 1347 ft²
Below Ground Living: 3ft²
Bathrooms: 2
Above Ground Living: 1344ft²
-
Basement Details: None,
Appliances Included:
-
- Range
- Refrigerator
- Washer
- Microwave
- Dishwasher
- Disposal
- Gas Water Heater
- Stainless Steel Appliances
EXTERIOR
Air Conditioning: Central Air
Garage Spaces: 1
Construction Materials: N/A
Foundation Size: 704ft²
Unit Amenities:
-
- Patio
- Hardwood Floors
- Ceiling Fan(s)
- Washer/Dryer Hookup
- Security System
- Tile Floors
Heating System:
-
- Forced Air
ROOMS
| Main | Size | ft² |
|---|---|---|
| Living Room | 13 x 15 | 169 ft² |
| Dining Room | 10 x 16 | 100 ft² |
| Kitchen | 8 x 10 | 64 ft² |
| Foyer | 7 x 9 | 49 ft² |
| Patio | 9 x 11 | 81 ft² |
| Garage | 13 x 21 | 169 ft² |
| Patio | 8 x 11.5 | 91.33 ft² |
| Upper | Size | ft² |
|---|---|---|
| Bedroom 1 | 12.5 x 19 | 155.21 ft² |
| Bedroom 2 | 10 x 16 | 100 ft² |
| Laundry | n/a | 0 ft² |
| Primary Bathroom | 8 x 10 | 64 ft² |
LOT
Acres: N/A
Lot Size Dim.: COMMON
Longitude: 45.0789
Latitude: -93.298
Zoning: Residential-Multi-Family
FINANCIAL & TAXES
Tax year: 2025
Tax annual amount: $2,872
MISCELLANEOUS
Fuel System: N/A
Sewer System: City Sewer/Connected
Water System: City Water/Connected
ADDITIONAL INFORMATION
MLS#: NST7805025
Listing Brokerage: Choice Realty

ID: 4165881
Published: October 01, 2025
Last Update: October 01, 2025
Views: 4


