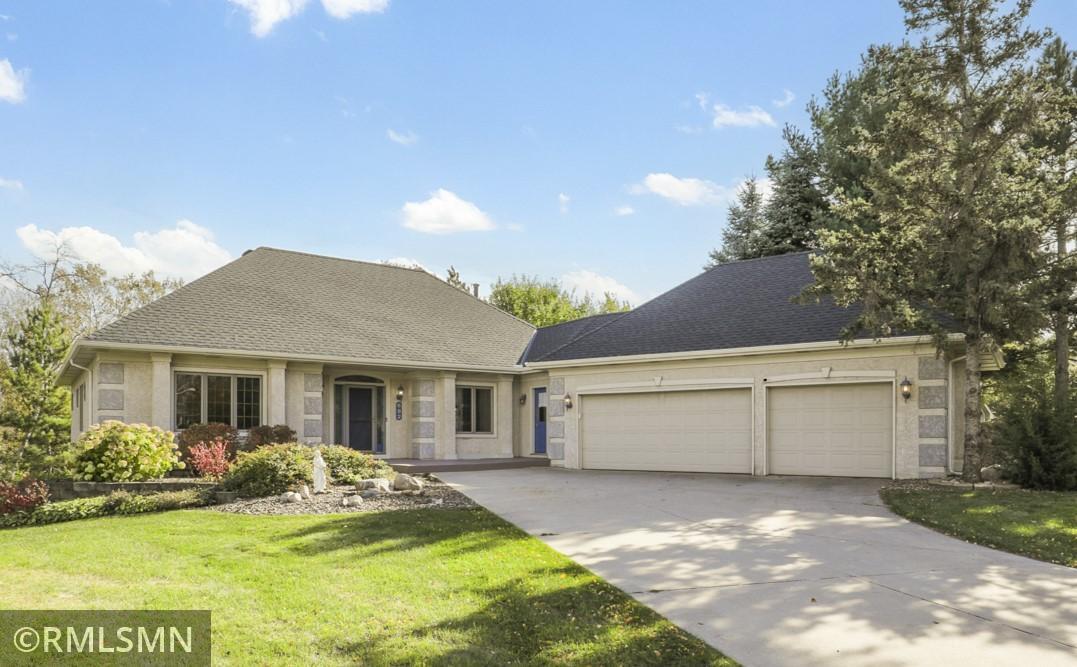682 HUNTINGTON COURT
682 Huntington Court, Saint Paul (Maplewood), 55119, MN
-
Price: $599,900
-
Status type: For Sale
-
City: Saint Paul (Maplewood)
-
Neighborhood: Huntington Hills South, Second
Bedrooms: 4
Property Size :3165
-
Listing Agent: NST14740,NST59715
-
Property type : Single Family Residence
-
Zip code: 55119
-
Street: 682 Huntington Court
-
Street: 682 Huntington Court
Bathrooms: 3
Year: 1992
Listing Brokerage: Nelson Family Realty
FEATURES
- Range
- Refrigerator
- Washer
- Dryer
- Microwave
- Dishwasher
- Disposal
- Cooktop
- Stainless Steel Appliances
DETAILS
Executive rambler retreat on a private cul-de-sac! Tucked away with fantastic curb appeal, this exceptional Maplewood executive rambler offers refined living on a large, private lot. Every inch of this home showcases care and investment—numerous major updates have already been completed for you. Enjoy peace of mind with a new roof, new deck, gutters with covers, radon mitigation system, water heater, and all-new kitchen appliances—all completed in 2022! The main level features generous living spaces, a spacious kitchen ideal for entertaining, and a primary suite with a private full bath. Downstairs, an enormous family room provides the perfect place to relax or host gatherings, complemented by ample storage throughout. With its executive design, prime cul-de-sac setting, and top-tier updates already done, this home delivers an unbeatable combination of luxury, location, and long-term value. Move in and enjoy a lifestyle of comfort, privacy, and lasting quality. Pride of ownership from top to bottom, see our Matterport 3D virtual tour for more!
INTERIOR
Bedrooms: 4
Fin ft² / Living Area: 3165 ft²
Below Ground Living: 1274ft²
Bathrooms: 3
Above Ground Living: 1891ft²
-
Basement Details: Finished, Full, Concrete, Walkout,
Appliances Included:
-
- Range
- Refrigerator
- Washer
- Dryer
- Microwave
- Dishwasher
- Disposal
- Cooktop
- Stainless Steel Appliances
EXTERIOR
Air Conditioning: Central Air
Garage Spaces: 3
Construction Materials: N/A
Foundation Size: 1891ft²
Unit Amenities:
-
- Kitchen Window
- Deck
- Porch
- Hardwood Floors
- Ceiling Fan(s)
- Walk-In Closet
- Paneled Doors
- Kitchen Center Island
- Tile Floors
- Main Floor Primary Bedroom
Heating System:
-
- Forced Air
ROOMS
| Main | Size | ft² |
|---|---|---|
| Living Room | 17.5x16.5 | 285.92 ft² |
| Dining Room | 12x14 | 144 ft² |
| Kitchen | 13.5x16 | 181.13 ft² |
| Informal Dining Room | 14.5x10 | 209.04 ft² |
| Mud Room | 7x15 | 49 ft² |
| Laundry | 6x8 | 36 ft² |
| Pantry (Walk-In) | 6x5 | 36 ft² |
| Foyer | 7.5x11 | 55.63 ft² |
| Bedroom 1 | 16x17 | 256 ft² |
| Bedroom 2 | 14x12 | 196 ft² |
| Primary Bathroom | 9x11 | 81 ft² |
| Bathroom | 5x9 | 25 ft² |
| Lower | Size | ft² |
|---|---|---|
| Family Room | 35.5x17 | 1257.29 ft² |
| Bedroom 3 | 16x14 | 256 ft² |
| Bedroom 4 | 15x14 | 225 ft² |
| Bathroom | 12x6 | 144 ft² |
| Utility Room | 35.5x14 | 1257.29 ft² |
LOT
Acres: N/A
Lot Size Dim.: 94x30x266x91x208
Longitude: 44.921
Latitude: -92.9976
Zoning: Residential-Single Family
FINANCIAL & TAXES
Tax year: 2025
Tax annual amount: $7,602
MISCELLANEOUS
Fuel System: N/A
Sewer System: City Sewer/Connected
Water System: City Water/Connected
ADDITIONAL INFORMATION
MLS#: NST7818513
Listing Brokerage: Nelson Family Realty

ID: 4238621
Published: October 24, 2025
Last Update: October 24, 2025
Views: 2






