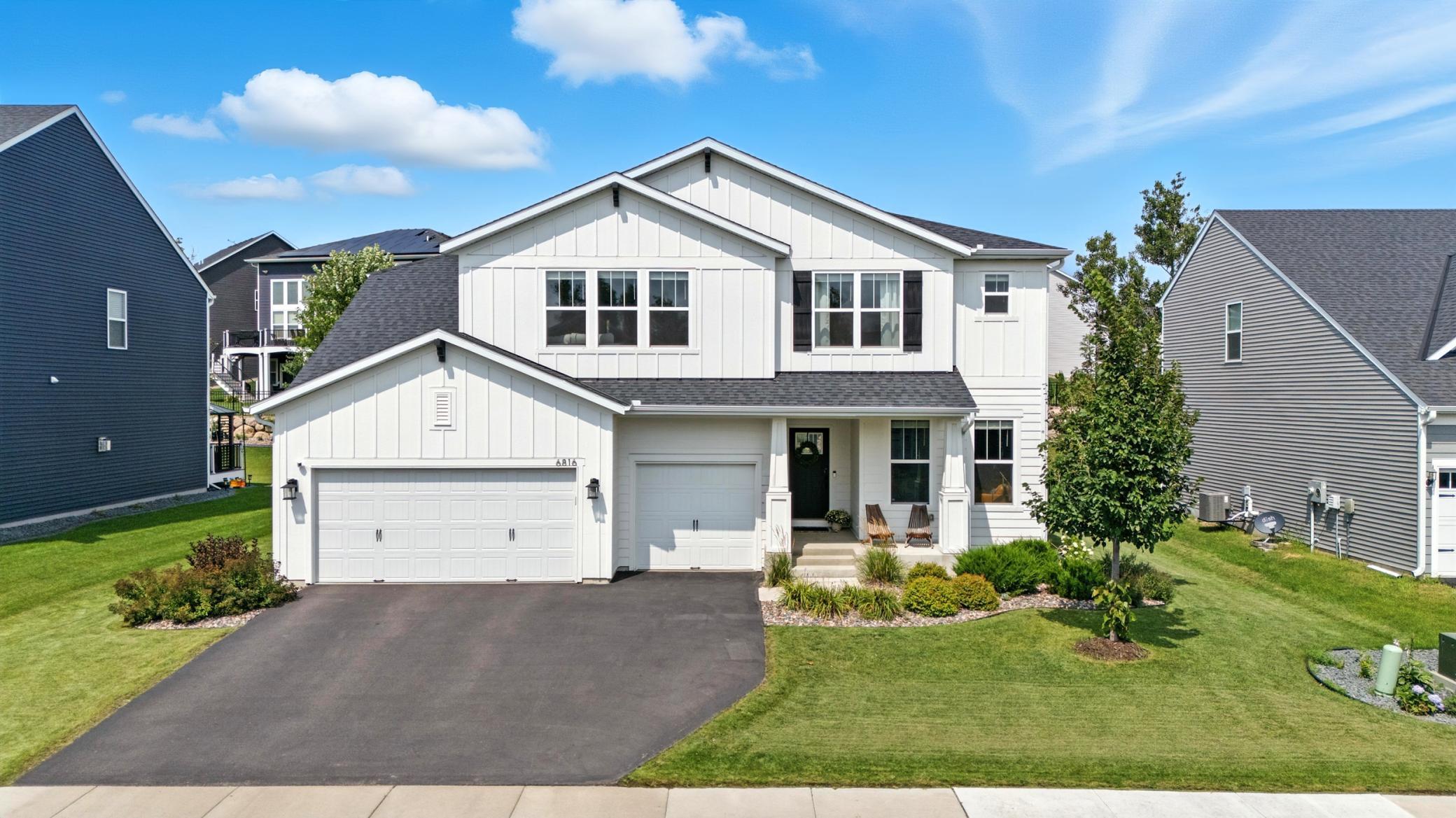6816 157TH STREET
6816 157th Street, Savage, 55378, MN
-
Price: $685,000
-
Status type: For Sale
-
City: Savage
-
Neighborhood: Creek Hill South 3rd Add
Bedrooms: 4
Property Size :3019
-
Listing Agent: NST16629,NST104554
-
Property type : Single Family Residence
-
Zip code: 55378
-
Street: 6816 157th Street
-
Street: 6816 157th Street
Bathrooms: 3
Year: 2021
Listing Brokerage: Edina Realty, Inc.
FEATURES
- Refrigerator
- Washer
- Dryer
- Microwave
- Exhaust Fan
- Dishwasher
- Water Softener Owned
- Disposal
- Cooktop
- Wall Oven
- Humidifier
- Air-To-Air Exchanger
- Gas Water Heater
- Double Oven
- ENERGY STAR Qualified Appliances
- Stainless Steel Appliances
- Chandelier
DETAILS
++ Thursday Open House 4:30pm-6:00pm ++ Stylish and move-in ready, this 2021-built home combines modern finishes and versatile spaces that make everyday living easy. The main level features an inviting great room with a gas fireplace, dining area, and a kitchen highlighted by a large island and walk-in pantry. A built-in desk nook provides the perfect spot for work or homework, while the flex room adapts easily as an office, reading room, or play space. The mudroom with built-in lockers keeps everything organized and tidy. Upstairs, four bedrooms are joined by a dream-sized laundry room and an expansive bonus room offering endless possibilities for movies, study, or play. The primary suite is a true retreat with abundant closet space and a spa-inspired en suite featuring double sinks, a soaking tub, and a separate shower. The outdoor living space is exceptional: a beautifully landscaped, irrigated yard enclosed by wrought-iron fencing, plus a 28x15 patio with a built-in rustic concrete outdoor prep and serving station, decorative privacy screen, and an adjustable pergola for shade or sun. Additional highlights include a 3-car garage with EV charger and an unfinished basement ready for your vision. Located just steps from a brand-new park and close to schools and trails, this welcoming neighborhood hosts block parties and Halloween celebrations, creating not just a home—but a lifestyle.
INTERIOR
Bedrooms: 4
Fin ft² / Living Area: 3019 ft²
Below Ground Living: N/A
Bathrooms: 3
Above Ground Living: 3019ft²
-
Basement Details: Daylight/Lookout Windows, Drain Tiled, Egress Window(s), Concrete, Sump Pump, Tile Shower, Unfinished,
Appliances Included:
-
- Refrigerator
- Washer
- Dryer
- Microwave
- Exhaust Fan
- Dishwasher
- Water Softener Owned
- Disposal
- Cooktop
- Wall Oven
- Humidifier
- Air-To-Air Exchanger
- Gas Water Heater
- Double Oven
- ENERGY STAR Qualified Appliances
- Stainless Steel Appliances
- Chandelier
EXTERIOR
Air Conditioning: Central Air
Garage Spaces: 3
Construction Materials: N/A
Foundation Size: 1272ft²
Unit Amenities:
-
- Patio
- Kitchen Window
- Ceiling Fan(s)
- Walk-In Closet
- In-Ground Sprinkler
- Paneled Doors
- Kitchen Center Island
- Outdoor Kitchen
- Tile Floors
- Security Lights
- Primary Bedroom Walk-In Closet
Heating System:
-
- Forced Air
- Fireplace(s)
ROOMS
| Main | Size | ft² |
|---|---|---|
| Family Room | 18x16 | 324 ft² |
| Kitchen | 15x12 | 225 ft² |
| Flex Room | 11x15 | 121 ft² |
| Dining Room | 12x16 | 144 ft² |
| Pantry (Walk-In) | 6x9 | 36 ft² |
| Foyer | 6x9 | 36 ft² |
| Mud Room | 9x5 | 81 ft² |
| Patio | 28x15 | 784 ft² |
| Upper | Size | ft² |
|---|---|---|
| Bedroom 1 | 13x15 | 169 ft² |
| Bedroom 2 | 11x12 | 121 ft² |
| Bedroom 3 | 10x13 | 100 ft² |
| Bedroom 4 | 11x11 | 121 ft² |
| Bonus Room | 18x18 | 324 ft² |
| Laundry | 11x11 | 121 ft² |
LOT
Acres: N/A
Lot Size Dim.: 75x130x75x130
Longitude: 44.7191
Latitude: -93.365
Zoning: Residential-Single Family
FINANCIAL & TAXES
Tax year: 2025
Tax annual amount: $6,572
MISCELLANEOUS
Fuel System: N/A
Sewer System: City Sewer/Connected
Water System: City Water/Connected
ADDITIONAL INFORMATION
MLS#: NST7784787
Listing Brokerage: Edina Realty, Inc.

ID: 4025318
Published: August 21, 2025
Last Update: August 21, 2025
Views: 1






