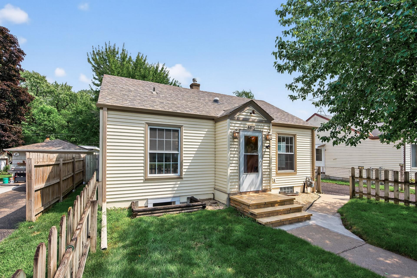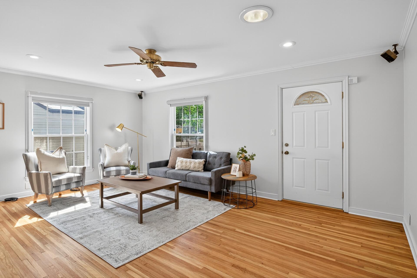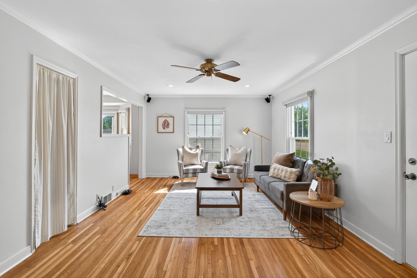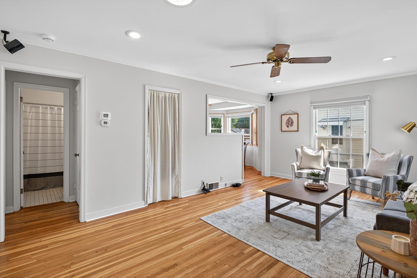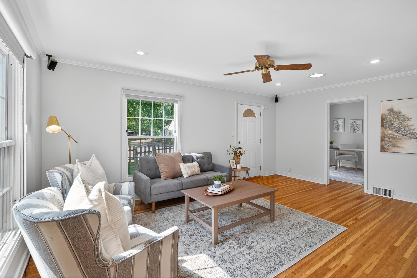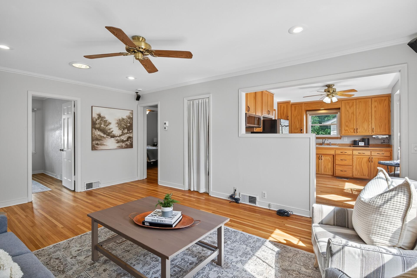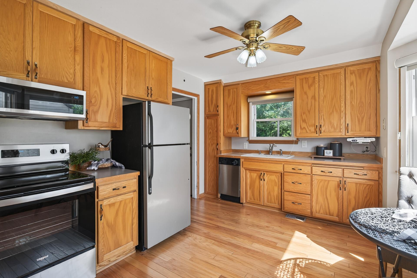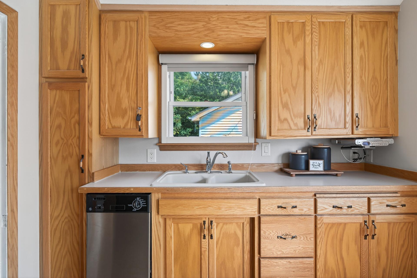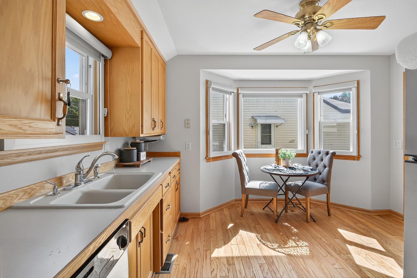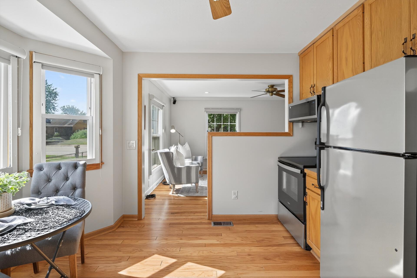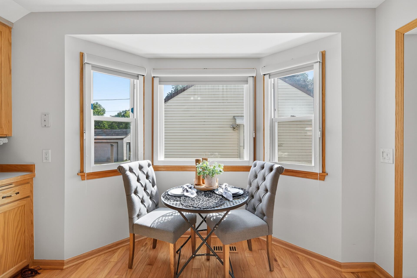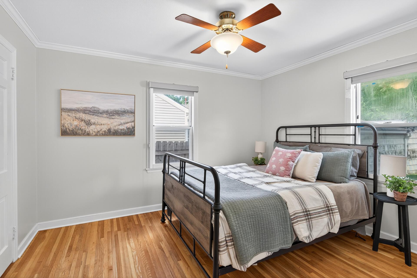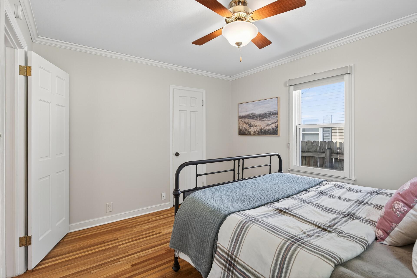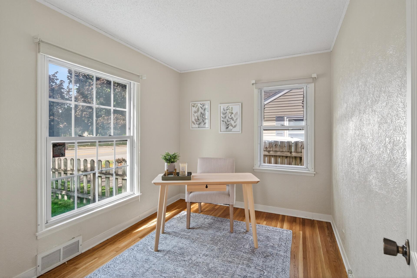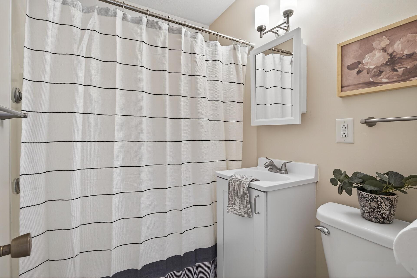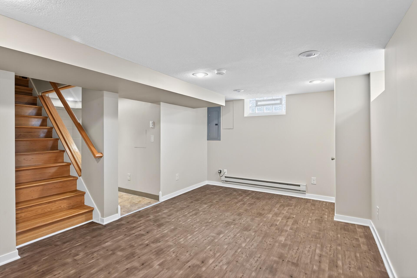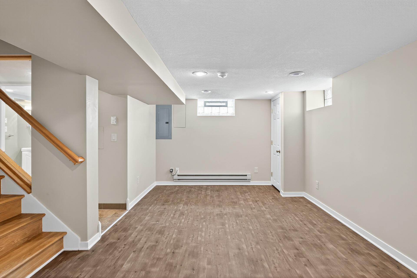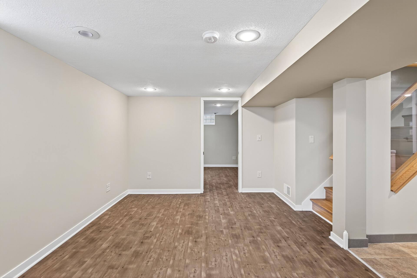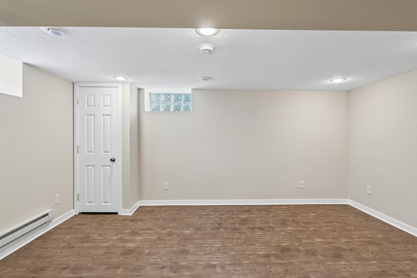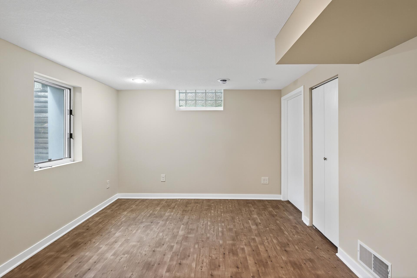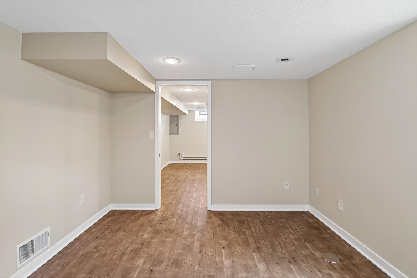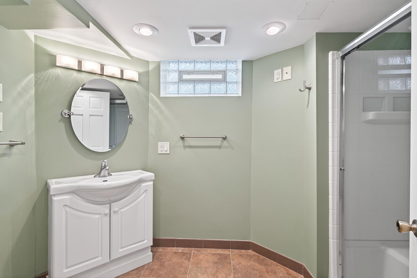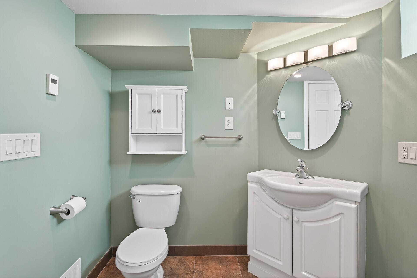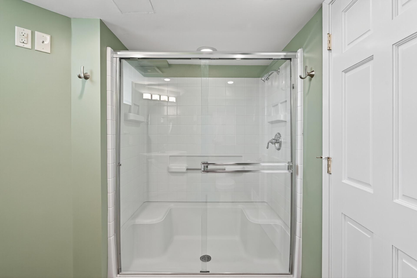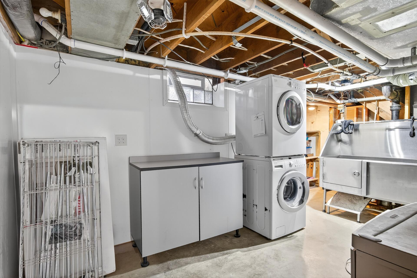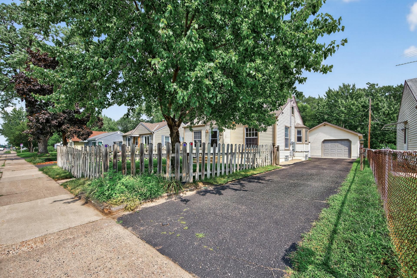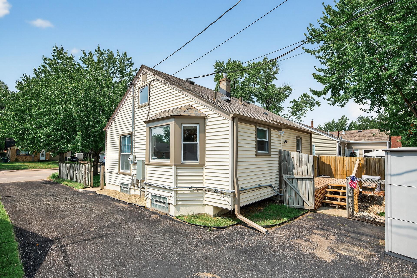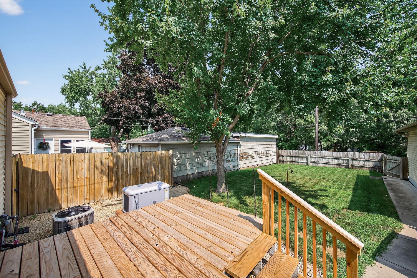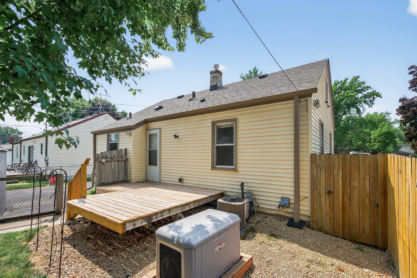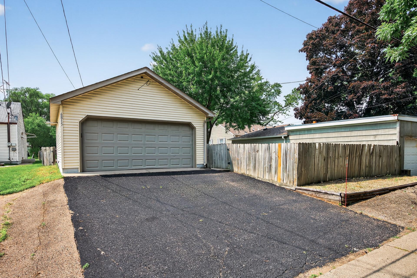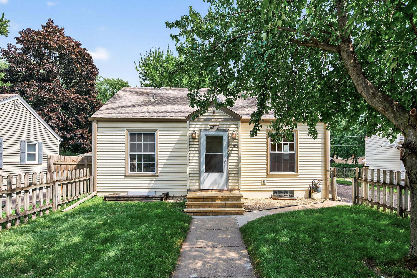6815 NICOLLET AVENUE
6815 Nicollet Avenue, Minneapolis (Richfield), 55423, MN
-
Price: $334,900
-
Status type: For Sale
-
City: Minneapolis (Richfield)
-
Neighborhood: The Western Surety & Adj Co The Pines
Bedrooms: 3
Property Size :1212
-
Listing Agent: NST11236,NST83173
-
Property type : Single Family Residence
-
Zip code: 55423
-
Street: 6815 Nicollet Avenue
-
Street: 6815 Nicollet Avenue
Bathrooms: 2
Year: 1940
Listing Brokerage: Keller Williams Integrity Realty
FEATURES
- Range
- Refrigerator
- Washer
- Dryer
- Microwave
- Exhaust Fan
- Dishwasher
- Freezer
- Gas Water Heater
- Stainless Steel Appliances
DETAILS
It's here! Welcome home to a classic mid-century rambler w/ sought after updates throughout - & some impressive updates not likely found anywhere else. Step in from an entry & into a living room featuring newly refinished hardwood floors flooded w/sunlight from windows on 2 walls & a solar tube from above. Cook in a naturally lit kitchen updated w/ stainless steel appliances on freshly refinished floors. Entertain or relax in bright & roomy lower- level rec room w/ modern luxury vinyl plank flooring. Too much light? Darken any day w/ Hunter Douglas commercial grade shades. Sleep in 1 of 3 bedrooms & use the others for family, guests, home office or whatever you need! Store it all in a roomy utility area - or the spacious pull-down/walk up garage storage. No worries about pulling out onto busy Nicollet - as you can access the heated garage from a 2-car-sized alley-side garage door. Enjoy a plush & greenl awn w/ an in-ground sprinkler - & let pets roam free in the fully fenced yard. Enjoy the peace of mind of an only 2-years-young roof - & knowing you'll never lose power thanks to the home generator. A rare & beautiful opportunity!
INTERIOR
Bedrooms: 3
Fin ft² / Living Area: 1212 ft²
Below Ground Living: 454ft²
Bathrooms: 2
Above Ground Living: 758ft²
-
Basement Details: Block, Egress Window(s), Finished, Full, Storage Space,
Appliances Included:
-
- Range
- Refrigerator
- Washer
- Dryer
- Microwave
- Exhaust Fan
- Dishwasher
- Freezer
- Gas Water Heater
- Stainless Steel Appliances
EXTERIOR
Air Conditioning: Central Air
Garage Spaces: 2
Construction Materials: N/A
Foundation Size: 663ft²
Unit Amenities:
-
- Kitchen Window
- Deck
- Hardwood Floors
- Ceiling Fan(s)
- Washer/Dryer Hookup
- Security System
- In-Ground Sprinkler
- Other
- Paneled Doors
- Skylight
- Tile Floors
- Main Floor Primary Bedroom
Heating System:
-
- Forced Air
ROOMS
| Main | Size | ft² |
|---|---|---|
| Living Room | 17x13 | 289 ft² |
| Kitchen | 13x12 | 169 ft² |
| Bedroom 1 | 12x10 | 144 ft² |
| Bedroom 2 | 10x8 | 100 ft² |
| Lower | Size | ft² |
|---|---|---|
| Family Room | 16x11 | 256 ft² |
| Bedroom 3 | 12x10 | 144 ft² |
LOT
Acres: N/A
Lot Size Dim.: 127x49
Longitude: 44.8793
Latitude: -93.2778
Zoning: Residential-Single Family
FINANCIAL & TAXES
Tax year: 2025
Tax annual amount: $2,371
MISCELLANEOUS
Fuel System: N/A
Sewer System: City Sewer/Connected
Water System: City Water/Connected
ADDITIONAL INFORMATION
MLS#: NST7783636
Listing Brokerage: Keller Williams Integrity Realty

ID: 4122461
Published: September 18, 2025
Last Update: September 18, 2025
Views: 8


