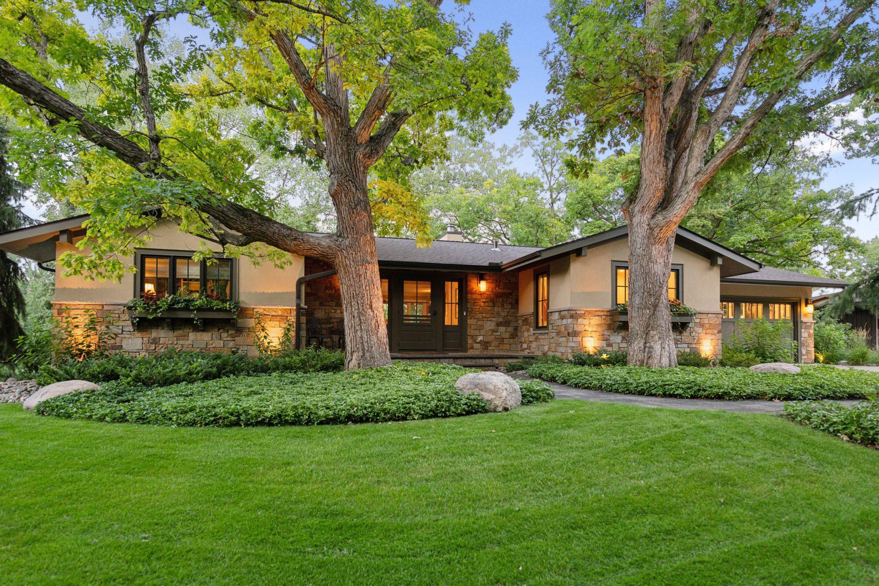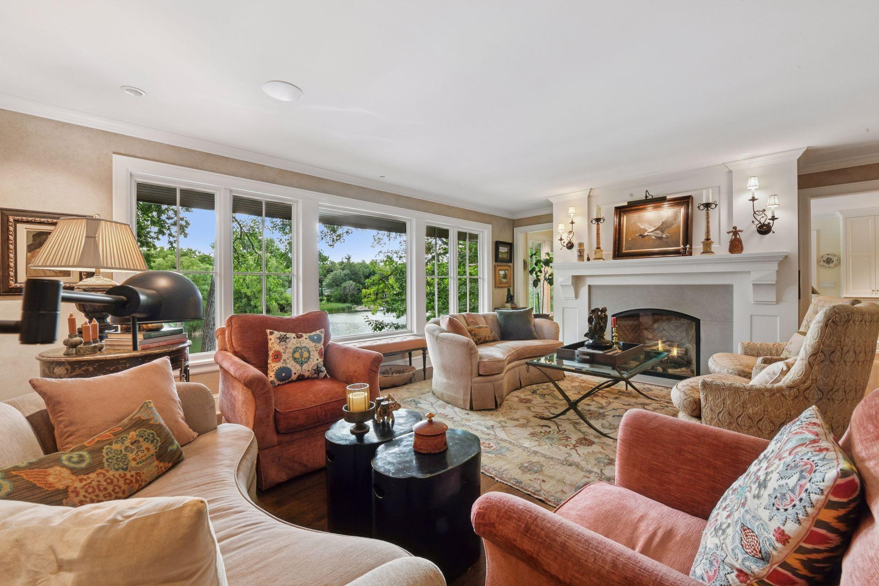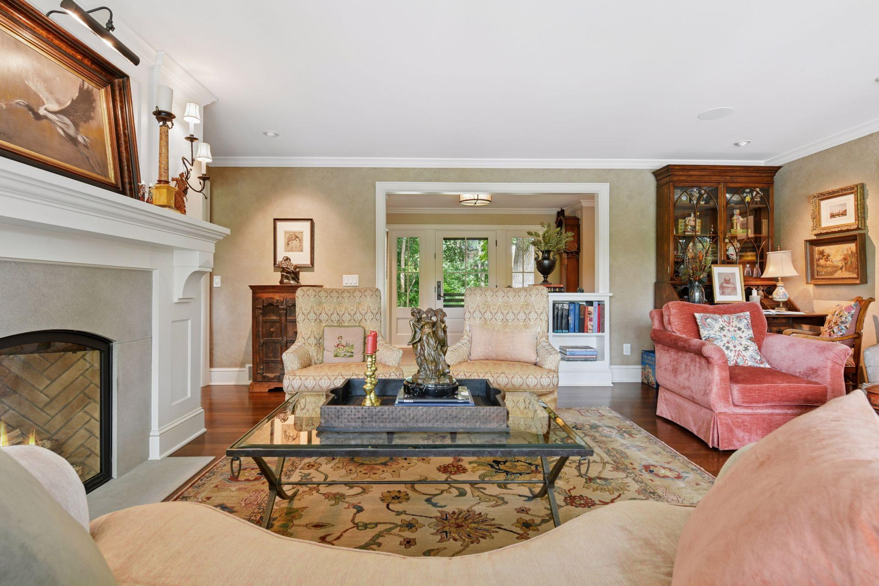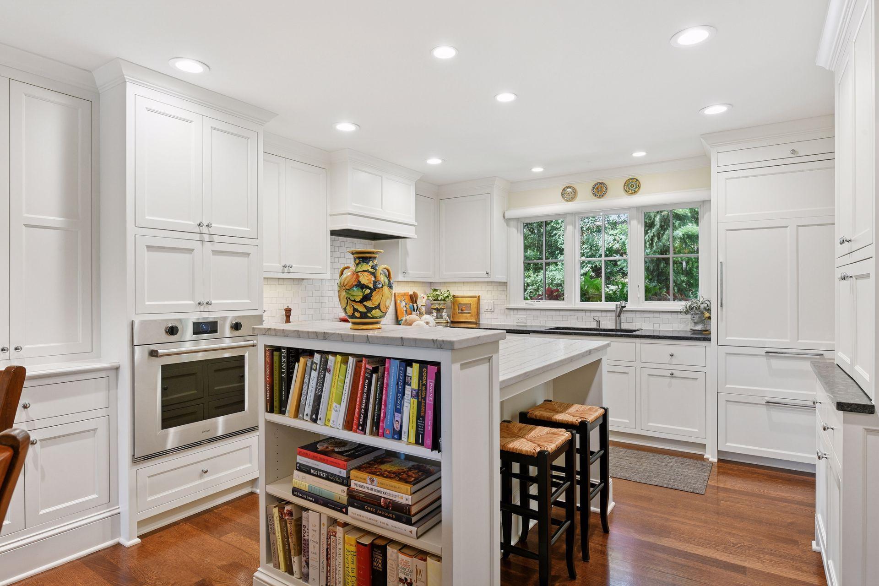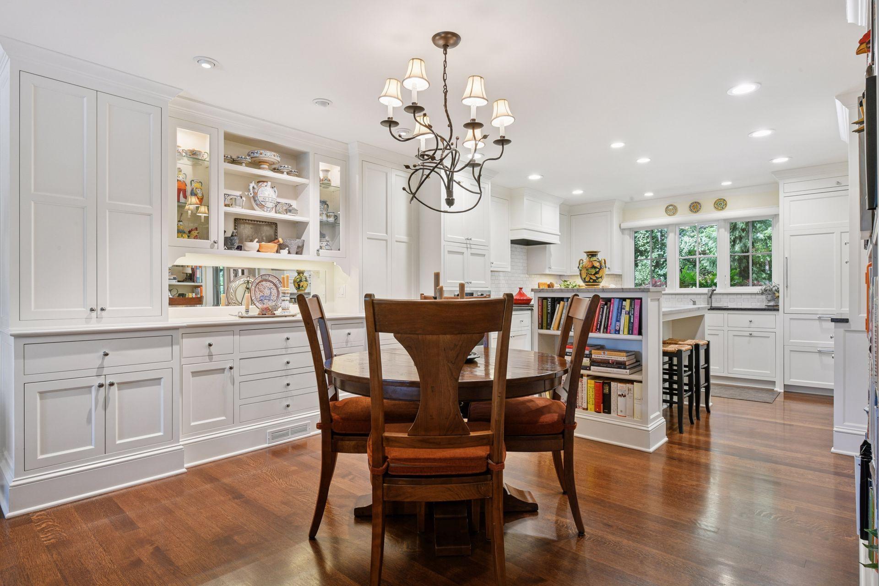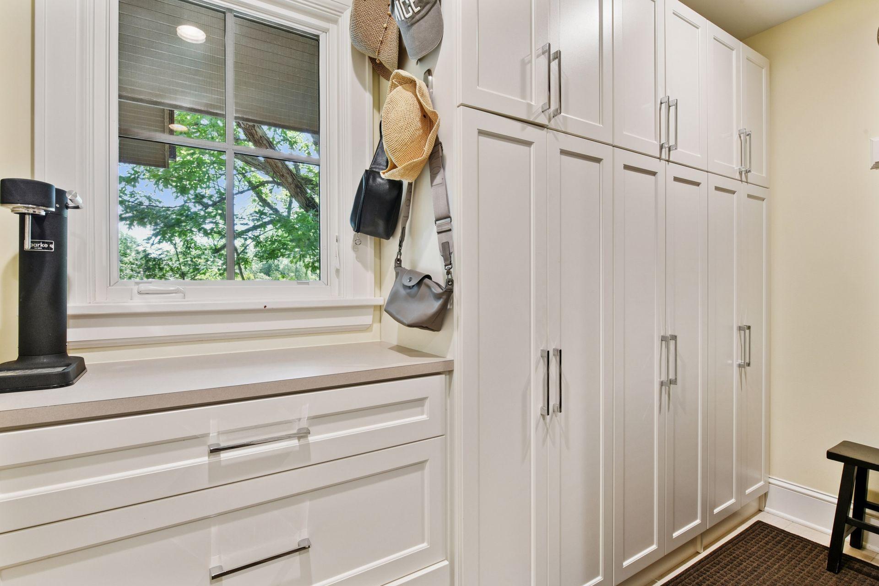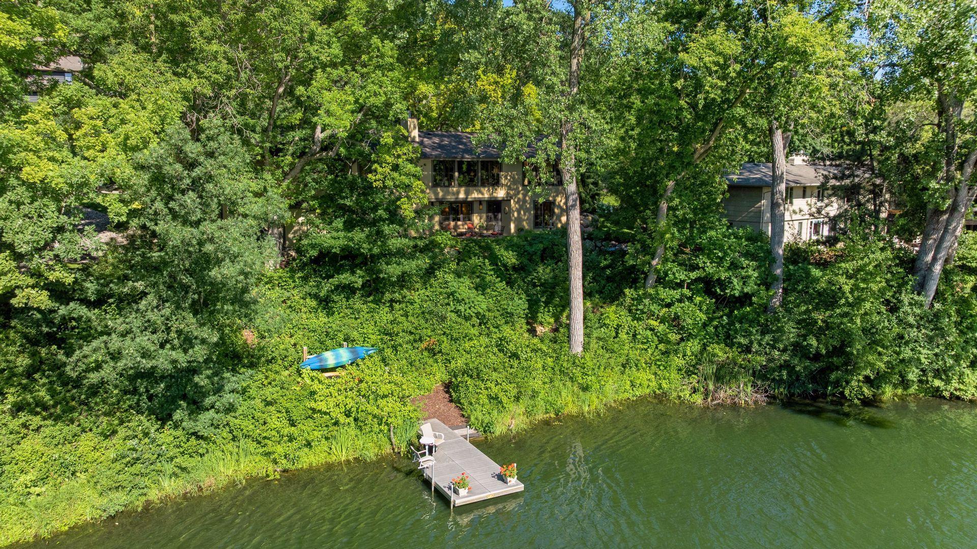6813 DAKOTA TRAIL
6813 Dakota Trail, Minneapolis (Edina), 55439, MN
-
Price: $1,795,000
-
Status type: For Sale
-
City: Minneapolis (Edina)
-
Neighborhood: Overholt Hills James Add
Bedrooms: 3
Property Size :2643
-
Listing Agent: NST49138,NST44424
-
Property type : Single Family Residence
-
Zip code: 55439
-
Street: 6813 Dakota Trail
-
Street: 6813 Dakota Trail
Bathrooms: 3
Year: 1964
Listing Brokerage: Compass
FEATURES
- Range
- Refrigerator
- Washer
- Dryer
- Microwave
- Dishwasher
- Wall Oven
DETAILS
Welcome to 6813 Dakota Trail, a captivating lakefront haven in Edina’s desirable Indian Hills neighborhood. Situated on a sprawling ¾ acre lot along the serene shores of Indianhead Lake, this home offers expansive lake views from nearly every room as well as a luxurious lifestyle. This 3 bedroom, 3 bath home has been meticulously renovated from top to bottom with exterior low-maintenance stucco and stone framed by lush, new landscaping. Note the beautiful bluestone walkway as you enter. Once inside, you will see breathtaking views of the lake through a wall of windows from the spacious living room. The gourmet kitchen is designed for the culinary enthusiast, it boasts upscale appliances, custom built-ins, and a versatile island that seamlessly flows into the adjacent dining room and charming sitting area. The lovely main-level primary ensuite features elegant built-in bookshelves, a stylish bath, and a spacious walk-in closet. A convenient mudroom and powder bath complete the main level. The walkout lower-level features two additional spacious bedrooms with lake views, a family room, a kitchenette with a refrigerator and dishwasher and a full bath offering versatile living options. Also included is a nice-sized work room and an area for an abundant amount of storage. Outside, enjoy three beautifully appointed entertainment areas great for relaxing and entertaining as well as a private dock wonderful for fishing or launching a kayak or canoe. A 2-car heated garage with an EV charging station completes this stunning home which is conveniently located near Braemar ice arena, Braemar golf course, hiking/biking trails and four major highways. All in all, the perfect blend of elegance and convenience. Don't miss this one!
INTERIOR
Bedrooms: 3
Fin ft² / Living Area: 2643 ft²
Below Ground Living: 931ft²
Bathrooms: 3
Above Ground Living: 1712ft²
-
Basement Details: Finished, Walkout,
Appliances Included:
-
- Range
- Refrigerator
- Washer
- Dryer
- Microwave
- Dishwasher
- Wall Oven
EXTERIOR
Air Conditioning: Central Air
Garage Spaces: 2
Construction Materials: N/A
Foundation Size: 1543ft²
Unit Amenities:
-
- Patio
- Kitchen Window
- Hardwood Floors
- Ceiling Fan(s)
- Dock
- Washer/Dryer Hookup
- In-Ground Sprinkler
- Panoramic View
- Kitchen Center Island
- Main Floor Primary Bedroom
- Primary Bedroom Walk-In Closet
Heating System:
-
- Forced Air
ROOMS
| Main | Size | ft² |
|---|---|---|
| Foyer | 10 x 5 | 100 ft² |
| Living Room | 17 x 16 | 289 ft² |
| Dining Room | 13 x 10 | 169 ft² |
| Kitchen | 13 x 11 | 169 ft² |
| Family Room | 13 x 13 | 169 ft² |
| Bedroom 1 | 15 x 13 | 225 ft² |
| Mud Room | 9 x 6 | 81 ft² |
| Patio | 20 x 14 | 400 ft² |
| Patio | 22 x 8 | 484 ft² |
| Patio | 13 x 12 | 169 ft² |
| Lower | Size | ft² |
|---|---|---|
| Bedroom 2 | 15 x 12 | 225 ft² |
| Bedroom 3 | 14 x 11 | 196 ft² |
| Family Room | 20 x 13 | 400 ft² |
| Workshop | 18 x 12 | 324 ft² |
LOT
Acres: N/A
Lot Size Dim.: 105 x 279 x 125 x 293
Longitude: 44.8789
Latitude: -93.3886
Zoning: Residential-Single Family
FINANCIAL & TAXES
Tax year: 2025
Tax annual amount: $16,915
MISCELLANEOUS
Fuel System: N/A
Sewer System: City Sewer/Connected
Water System: City Water/Connected
ADDITIONAL INFORMATION
MLS#: NST7764955
Listing Brokerage: Compass

ID: 3928741
Published: July 25, 2025
Last Update: July 25, 2025
Views: 10


