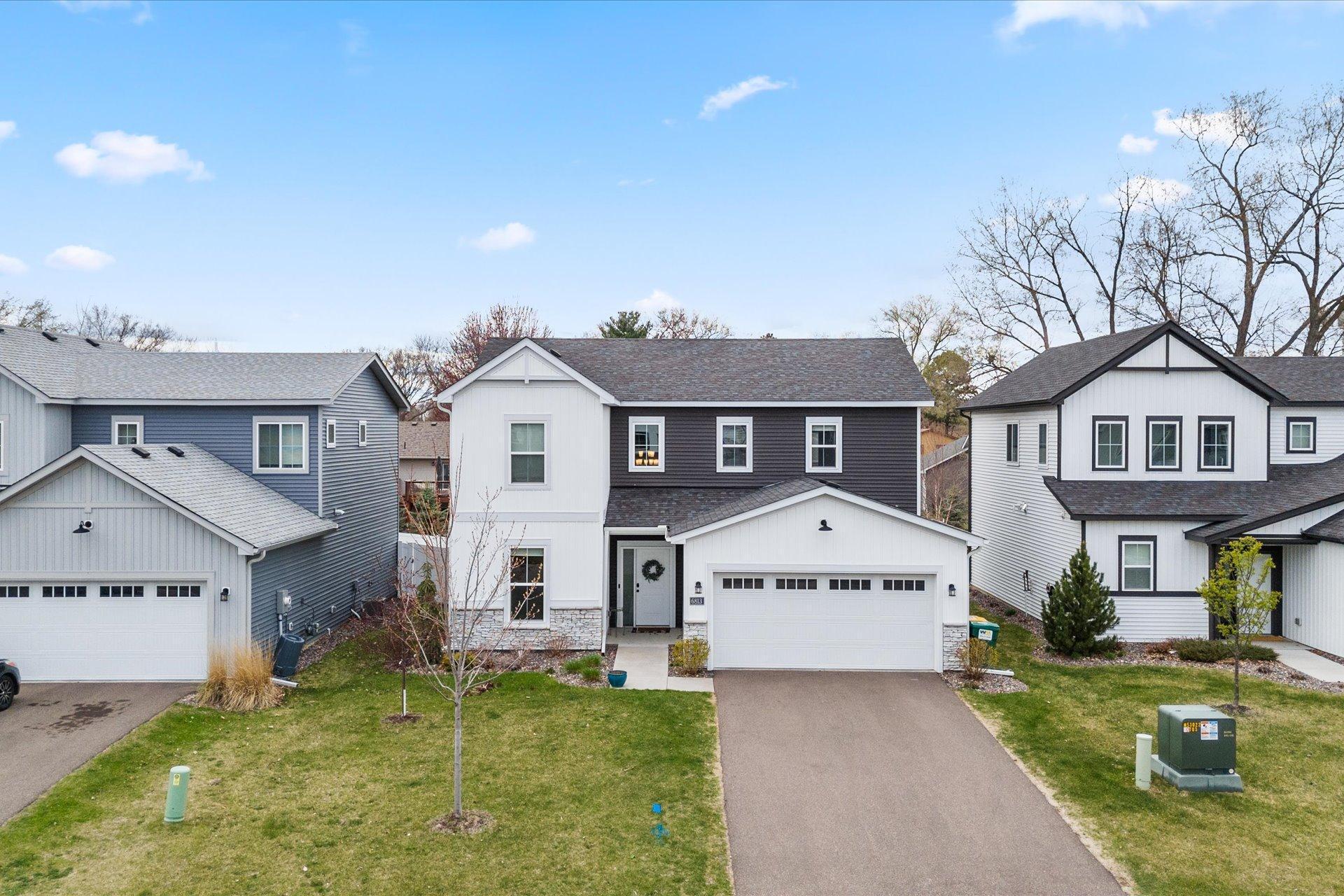6813 CAMDEN AVENUE
6813 Camden Avenue, Minneapolis (Brooklyn Center), 55430, MN
-
Price: $429,900
-
Status type: For Sale
-
Neighborhood: Eastbrook Estates 2nd Add
Bedrooms: 3
Property Size :2174
-
Listing Agent: NST25792,NST507752
-
Property type : Single Family Residence
-
Zip code: 55430
-
Street: 6813 Camden Avenue
-
Street: 6813 Camden Avenue
Bathrooms: 3
Year: 2020
Listing Brokerage: Exp Realty, LLC.
FEATURES
- Range
- Refrigerator
- Washer
- Dryer
- Microwave
- Dishwasher
- Stainless Steel Appliances
DETAILS
Welcome to 6813 Camden Avenue N—a move-in ready gem! This well-maintained home features 3 comfortable bedrooms, 3 bathrooms and offers a functional layout perfect for modern living. Step inside to a bright and inviting living room with large windows that fill the space with natural light. The adjacent dining area flows into an updated kitchen with stainless steel appliances, ample cabinetry, and durable countertops—ideal for daily cooking or weekend entertaining. The main level Study is perfect for working from home or an additional sitting room. The three upper level bedrooms are filled with natural light, and the primary bedroom includes a 3/4 ensuite bathroom for added privacy and convenience. Both upper level bathrooms have dual vanities and ample storage. The upper level loft area adds to the living spaces throughout the home and makes for a perfect play room, reading area or family room. Enjoy the outdoors in the backyard complete with patio. Grilling and outdoor enjoyment are easy from the dining room access. Situated close to parks, trails, schools, shopping, and dining, and with easy access to Hwy 694 and Hwy 100, this home is perfectly positioned for both convenience and comfort. Whether you're a first-time buyer or looking to downsize without compromising on quality, this home checks all the boxes! Don’t miss your chance to own this charming, turnkey property—schedule your showing today!
INTERIOR
Bedrooms: 3
Fin ft² / Living Area: 2174 ft²
Below Ground Living: N/A
Bathrooms: 3
Above Ground Living: 2174ft²
-
Basement Details: Slab,
Appliances Included:
-
- Range
- Refrigerator
- Washer
- Dryer
- Microwave
- Dishwasher
- Stainless Steel Appliances
EXTERIOR
Air Conditioning: Central Air
Garage Spaces: 2
Construction Materials: N/A
Foundation Size: 1087ft²
Unit Amenities:
-
- Patio
- Kitchen Window
- Walk-In Closet
- Washer/Dryer Hookup
- Kitchen Center Island
- Primary Bedroom Walk-In Closet
Heating System:
-
- Forced Air
ROOMS
| Main | Size | ft² |
|---|---|---|
| Living Room | 16 x 14 | 256 ft² |
| Dining Room | 15 x 13 | 225 ft² |
| Kitchen | 15 x 9 | 225 ft² |
| Study | 14 x 10 | 196 ft² |
| Upper | Size | ft² |
|---|---|---|
| Bedroom 1 | 14 x 12 | 196 ft² |
| Bedroom 2 | 11 x 10 | 121 ft² |
| Bedroom 3 | 11 x 10 | 121 ft² |
| Loft | 10 x 10 | 100 ft² |
LOT
Acres: N/A
Lot Size Dim.: 127 x 134
Longitude: 45.0787
Latitude: -93.2903
Zoning: Residential-Single Family
FINANCIAL & TAXES
Tax year: 2025
Tax annual amount: $5,236
MISCELLANEOUS
Fuel System: N/A
Sewer System: City Sewer/Connected
Water System: City Water/Connected
ADITIONAL INFORMATION
MLS#: NST7731805
Listing Brokerage: Exp Realty, LLC.

ID: 3573681
Published: May 01, 2025
Last Update: May 01, 2025
Views: 1






