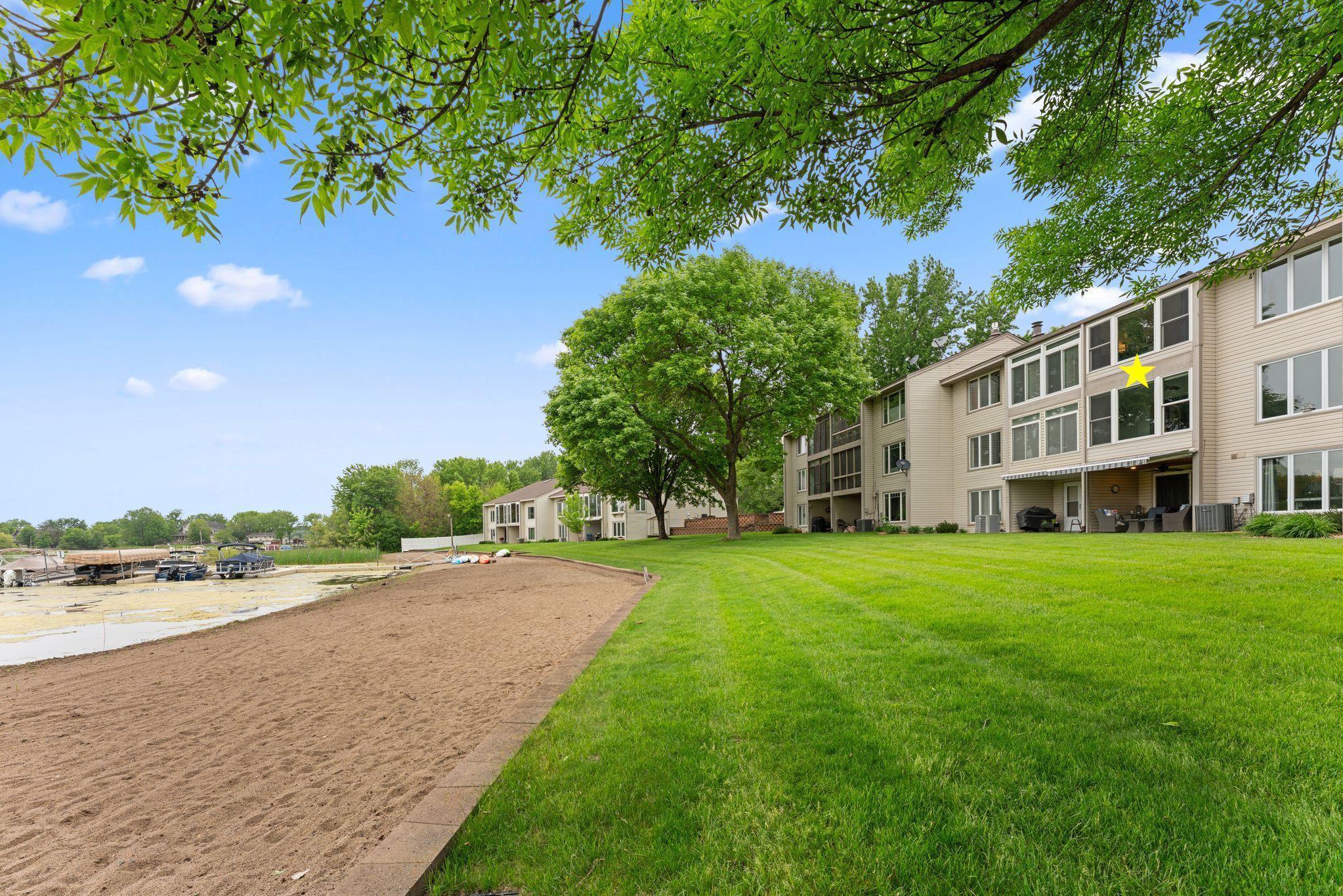6813 BOUDIN STREET
6813 Boudin Street, Prior Lake, 55372, MN
-
Price: $700,000
-
Status type: For Sale
-
City: Prior Lake
-
Neighborhood: Watersedge 2nd Add
Bedrooms: 3
Property Size :2660
-
Listing Agent: NST16024,NST67529
-
Property type : Townhouse Side x Side
-
Zip code: 55372
-
Street: 6813 Boudin Street
-
Street: 6813 Boudin Street
Bathrooms: 4
Year: 1982
Listing Brokerage: RE/MAX Advantage Plus
FEATURES
- Range
- Refrigerator
- Washer
- Dryer
- Microwave
- Dishwasher
- Water Softener Owned
- Gas Water Heater
- Double Oven
- Stainless Steel Appliances
DETAILS
Stunning renovated townhome on Prior Lake Step into lake life with this beautifully updated townhome just steps from a sandy beach, shared dock, and your own boat slip! Perfectly positioned to enjoy tranquil lake views from most every room, this home offers the ultimate blend of relaxation and convenience. You'll love the freshly renovated kitchen with modern finishes and an interior "window" to the main floor and lake views! The sunroom is the perfect place to start your day or relax and unwind at the end of the day. The walkout lower level opens to a flat, grassy green space—ideal for outdoor entertaining, lawn games, or simply soaking up the serene surroundings. The lower level is the perfect place to entertain with multiple sitting areas, convenient wetbar with beverage fridge and cabinet/counter space. There is also a large laundry room on this level. Upstairs, you’ll find 3 bedrooms, including a primary suite featuring sunroom and a private 3/4 bath. With fresh updates throughout, this home is move-in ready—just in time to enjoy a full summer on the water!
INTERIOR
Bedrooms: 3
Fin ft² / Living Area: 2660 ft²
Below Ground Living: 784ft²
Bathrooms: 4
Above Ground Living: 1876ft²
-
Basement Details: Finished, Full, Walkout,
Appliances Included:
-
- Range
- Refrigerator
- Washer
- Dryer
- Microwave
- Dishwasher
- Water Softener Owned
- Gas Water Heater
- Double Oven
- Stainless Steel Appliances
EXTERIOR
Air Conditioning: Central Air
Garage Spaces: 2
Construction Materials: N/A
Foundation Size: 784ft²
Unit Amenities:
-
- Sun Room
- Dock
- Wet Bar
- Boat Slip
Heating System:
-
- Forced Air
- Baseboard
ROOMS
| Main | Size | ft² |
|---|---|---|
| Living Room | 13x15 | 169 ft² |
| Dining Room | 11x11 | 121 ft² |
| Kitchen | 12x9 | 144 ft² |
| Sun Room | 11x7 | 121 ft² |
| Foyer | 13x8 | 169 ft² |
| Lower | Size | ft² |
|---|---|---|
| Family Room | 13x15 | 169 ft² |
| Amusement Room | 20x11 | 400 ft² |
| Upper | Size | ft² |
|---|---|---|
| Bedroom 1 | 14x11 | 196 ft² |
| Bedroom 2 | 13x11 | 169 ft² |
| Bedroom 3 | 10x8 | 100 ft² |
| Sitting Room | 11x7 | 121 ft² |
LOT
Acres: N/A
Lot Size Dim.: Common
Longitude: 44.7403
Latitude: -93.383
Zoning: Residential-Single Family
FINANCIAL & TAXES
Tax year: 2025
Tax annual amount: $5,969
MISCELLANEOUS
Fuel System: N/A
Sewer System: City Sewer/Connected
Water System: City Water/Connected
ADITIONAL INFORMATION
MLS#: NST7750102
Listing Brokerage: RE/MAX Advantage Plus

ID: 3722816
Published: May 30, 2025
Last Update: May 30, 2025
Views: 5






