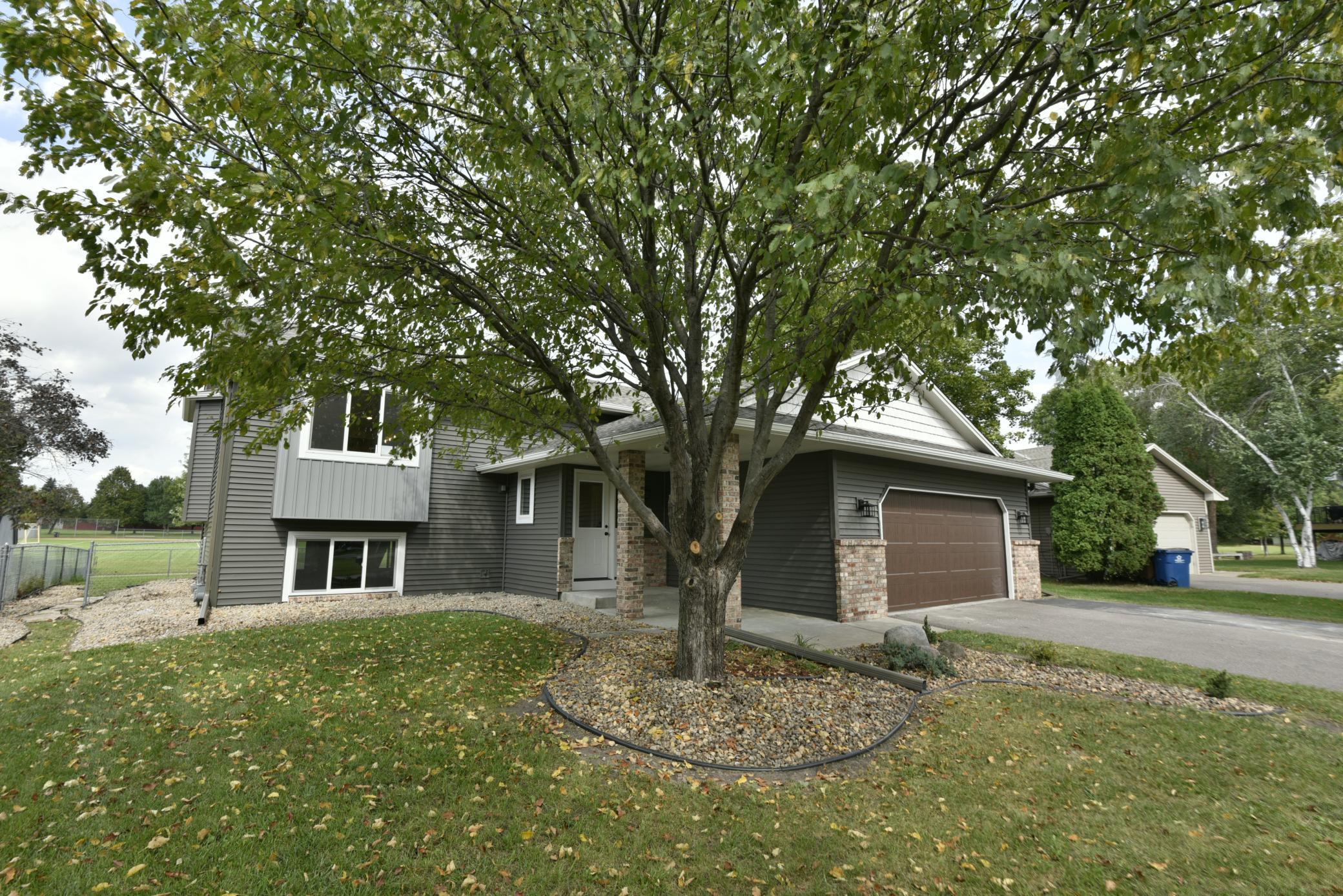6810 110TH AVENUE
6810 110th Avenue, Champlin, 55316, MN
-
Price: $459,900
-
Status type: For Sale
-
City: Champlin
-
Neighborhood: Brooklyn Heights
Bedrooms: 4
Property Size :1915
-
Listing Agent: NST10151,NST44492
-
Property type : Single Family Residence
-
Zip code: 55316
-
Street: 6810 110th Avenue
-
Street: 6810 110th Avenue
Bathrooms: 2
Year: 1990
Listing Brokerage: Luke Team Real Estate
FEATURES
- Range
- Refrigerator
- Microwave
- Dishwasher
- Gas Water Heater
- Stainless Steel Appliances
DETAILS
Absolutely stunning Remodel!! As you enter you will notice the "new home smell." You are invited into a large entry. Your eyes are immediately drawn to the new Flooring and the wide-open Kitchen, Dining room and Living room! You will be taken back by the beauty of new Kitchen cabinets, flooring, counter-top, lighting, paint and new windows, patio door overlooking the new 12x12 maintenance free Decking, fenced yard backing up to trail, playground, ball fields and pond off the left! While standing on the Deck you will notice the maintenance free Siding as well. As you come back in and work your way through the hallway to the newly remodeled tile Bathroom! You will then work your way to the nicely sizes Bedroom with new Carpet and 6 panel hardwood doors throughout this stunning home! As you gasp in awe moving through-out this home the anticipation builds to what to expect in the lower level. As you reach the lower level you are taken back by the quality. New lighting, large Family room, carpet, tiled Bathroom, two larger Bedrooms and storage to spare. This is truly a breathtaking home. Close to schools, shops and freeway! What a masterpeice!!!
INTERIOR
Bedrooms: 4
Fin ft² / Living Area: 1915 ft²
Below Ground Living: 835ft²
Bathrooms: 2
Above Ground Living: 1080ft²
-
Basement Details: Daylight/Lookout Windows, Finished, Tile Shower,
Appliances Included:
-
- Range
- Refrigerator
- Microwave
- Dishwasher
- Gas Water Heater
- Stainless Steel Appliances
EXTERIOR
Air Conditioning: Central Air
Garage Spaces: 2
Construction Materials: N/A
Foundation Size: 1032ft²
Unit Amenities:
-
- Kitchen Window
- Deck
- Ceiling Fan(s)
- Vaulted Ceiling(s)
- Kitchen Center Island
- Tile Floors
Heating System:
-
- Forced Air
ROOMS
| Main | Size | ft² |
|---|---|---|
| Living Room | 16x14 | 256 ft² |
| Kitchen | 11x10 | 121 ft² |
| Dining Room | 11x11 | 121 ft² |
| Bedroom 1 | 13x12 | 169 ft² |
| Bedroom 2 | 15x9 | 225 ft² |
| Foyer | 8x7 | 64 ft² |
| Deck | 12x12 | 144 ft² |
| Lower | Size | ft² |
|---|---|---|
| Family Room | 29x10000 | 841 ft² |
| Bedroom 3 | 12x12 | 144 ft² |
| Bedroom 4 | 12x10 | 144 ft² |
LOT
Acres: N/A
Lot Size Dim.: 68x107x68x107
Longitude: 45.1538
Latitude: -93.3673
Zoning: Residential-Single Family
FINANCIAL & TAXES
Tax year: 2025
Tax annual amount: $4,425
MISCELLANEOUS
Fuel System: N/A
Sewer System: City Sewer/Connected
Water System: City Water/Connected
ADDITIONAL INFORMATION
MLS#: NST7805758
Listing Brokerage: Luke Team Real Estate

ID: 4146533
Published: September 25, 2025
Last Update: September 25, 2025
Views: 4






