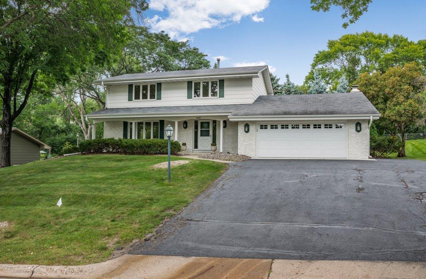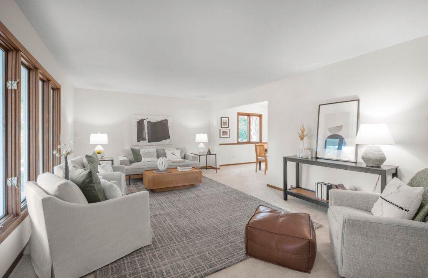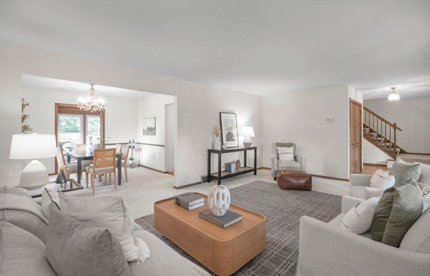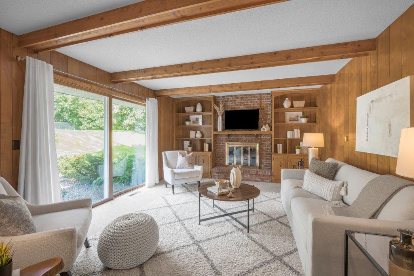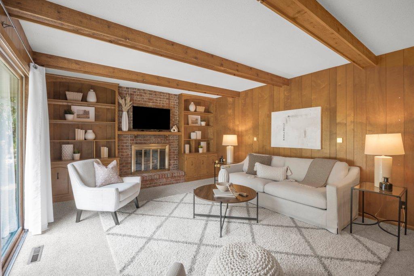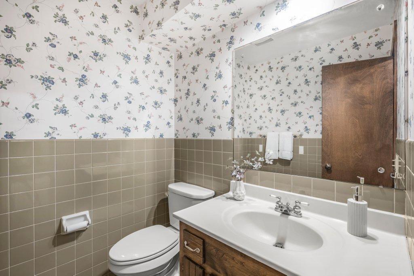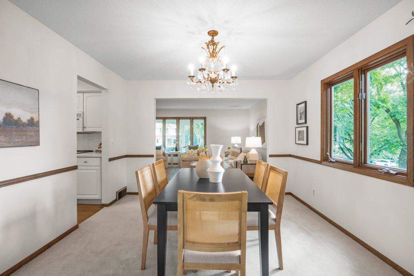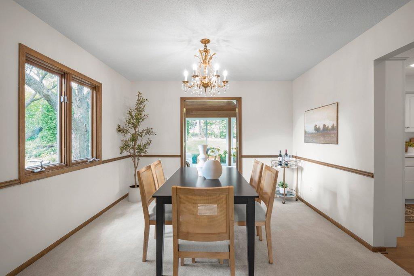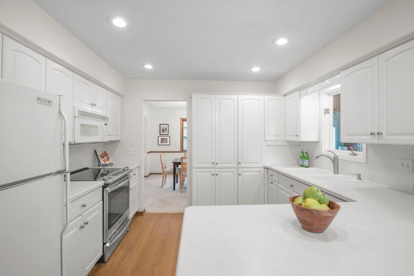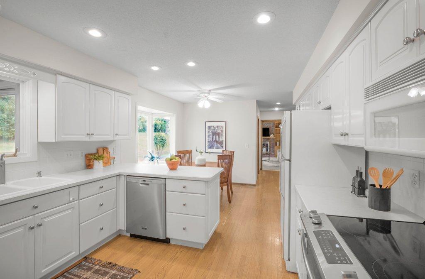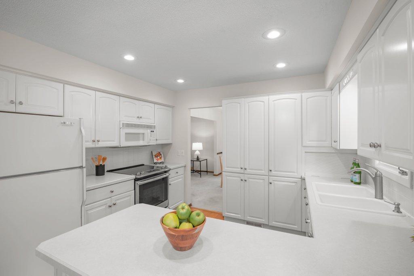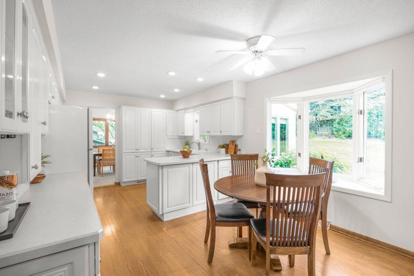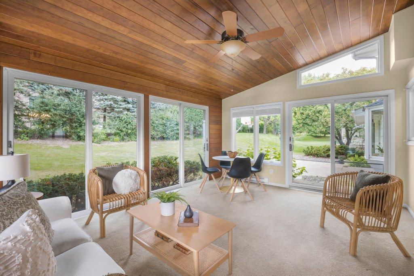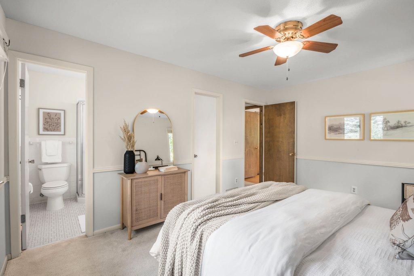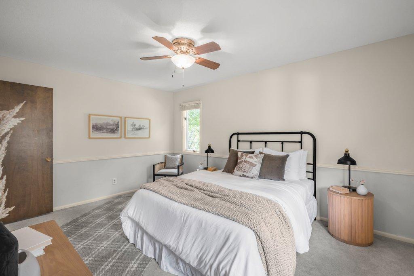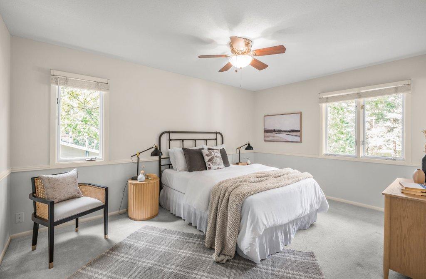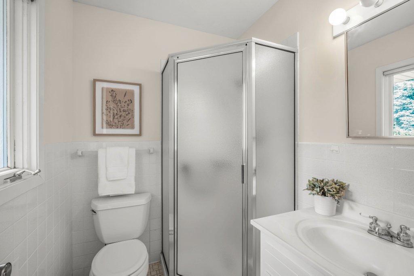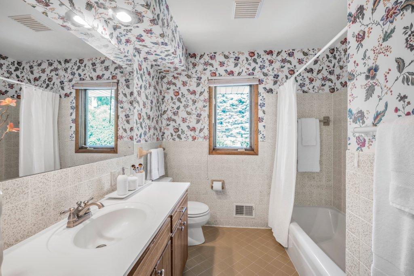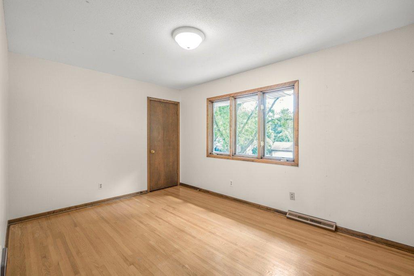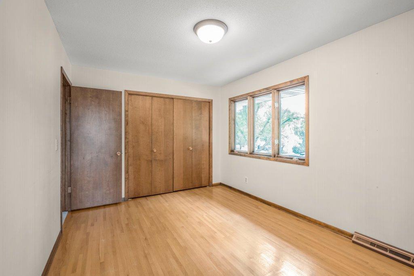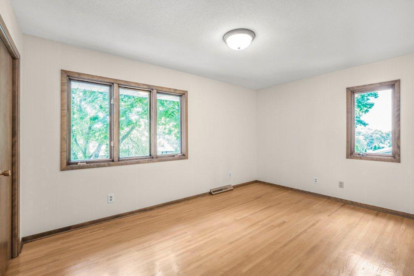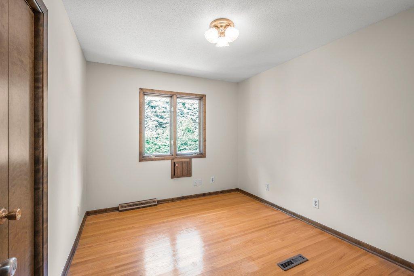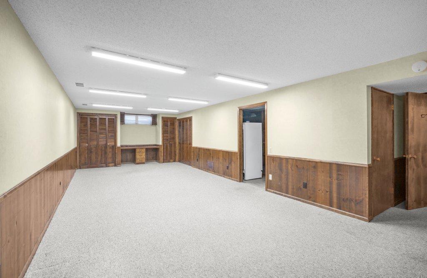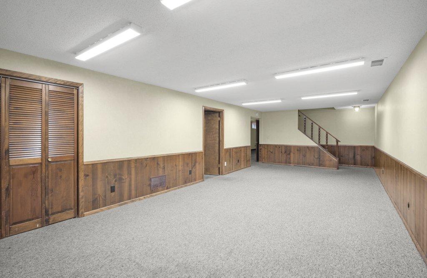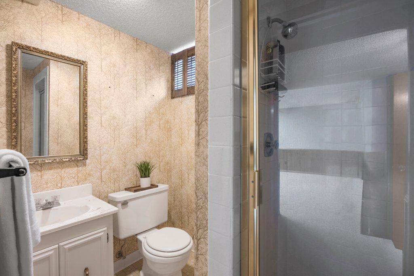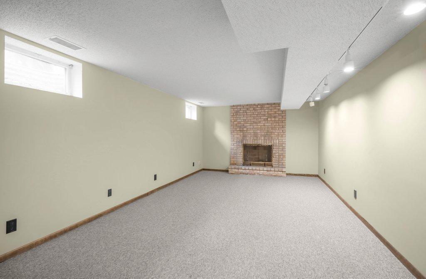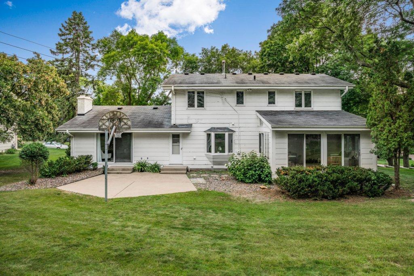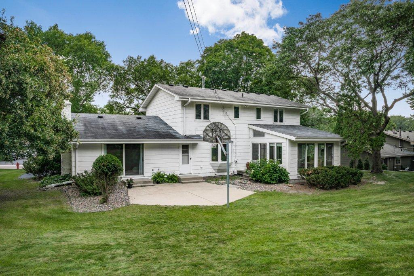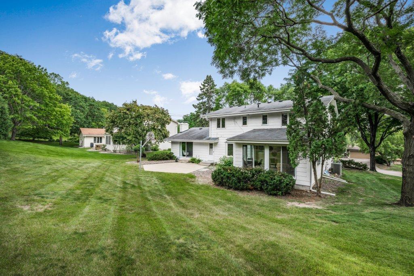6809 PAIUTE DRIVE
6809 Paiute Drive, Minneapolis (Edina), 55439, MN
-
Price: $695,000
-
Status type: For Sale
-
City: Minneapolis (Edina)
-
Neighborhood: Iroquois Hills
Bedrooms: 4
Property Size :2943
-
Listing Agent: NST16650,NST47428
-
Property type : Single Family Residence
-
Zip code: 55439
-
Street: 6809 Paiute Drive
-
Street: 6809 Paiute Drive
Bathrooms: 4
Year: 1966
Listing Brokerage: Edina Realty, Inc.
FEATURES
- Range
- Refrigerator
- Microwave
- Exhaust Fan
- Dishwasher
- Disposal
DETAILS
Welcome to this beautifully maintained 2-story colonial in Edina's highly desirable Indian Hills neighborhood. This spacious home offers 4 bedrooms, 4 bathrooms, and plenty of room to live, work, and entertain. The main level features a welcoming family room with a raised hearth brick wood-burning fireplace, a bright 3-season porch with vaulted ceiling, a large eat-in kitchen with excellent flow to the backyard patio-ideal for summer gatherings, formal living room and dining room. A convenient main floor laundry room and abundant closet space add everyday functionality. The attached 2-car garage includes a walk-up storage area for even more convenience. Situated in the award-winning Edina School District and just minutes from Braemar Golf Course, parks, trails, and the hockey rink, this home offers the perfect blend of comfort, space, and location. Don't miss this opportunity to live in one of Edina's premier neighborhoods!
INTERIOR
Bedrooms: 4
Fin ft² / Living Area: 2943 ft²
Below Ground Living: 763ft²
Bathrooms: 4
Above Ground Living: 2180ft²
-
Basement Details: Block,
Appliances Included:
-
- Range
- Refrigerator
- Microwave
- Exhaust Fan
- Dishwasher
- Disposal
EXTERIOR
Air Conditioning: Central Air
Garage Spaces: 2
Construction Materials: N/A
Foundation Size: 1244ft²
Unit Amenities:
-
- Hardwood Floors
Heating System:
-
- Forced Air
ROOMS
| Main | Size | ft² |
|---|---|---|
| Living Room | 20.4x13.4 | 271.11 ft² |
| Dining Room | 11.5x11.4 | 129.39 ft² |
| Kitchen | 18.1x11.5 | 206.45 ft² |
| Family Room | 17.10x13.4 | 237.78 ft² |
| Three Season Porch | 16.10x12.5 | 209.01 ft² |
| Laundry | 6.10x6.1 | 41.57 ft² |
| Foyer | 19.11x5.4 | 106.22 ft² |
| Upper | Size | ft² |
|---|---|---|
| Bedroom 1 | 14.10x10.10 | 160.69 ft² |
| Bedroom 2 | 14.4x9.10 | 140.94 ft² |
| Bedroom 3 | 14x9.10 | 137.67 ft² |
| Bedroom 4 | 11.5x9.5 | 107.51 ft² |
| Lower | Size | ft² |
|---|---|---|
| Amusement Room | 30.6x12.9 | 388.88 ft² |
| Bonus Room | 20.4x12.1 | 245.69 ft² |
LOT
Acres: N/A
Lot Size Dim.: 100x97
Longitude: 44.8789
Latitude: -93.3931
Zoning: Residential-Single Family
FINANCIAL & TAXES
Tax year: 2025
Tax annual amount: $7,367
MISCELLANEOUS
Fuel System: N/A
Sewer System: City Sewer/Connected
Water System: City Water/Connected
ADDITIONAL INFORMATION
MLS#: NST7778633
Listing Brokerage: Edina Realty, Inc.

ID: 3971944
Published: August 07, 2025
Last Update: August 07, 2025
Views: 2


