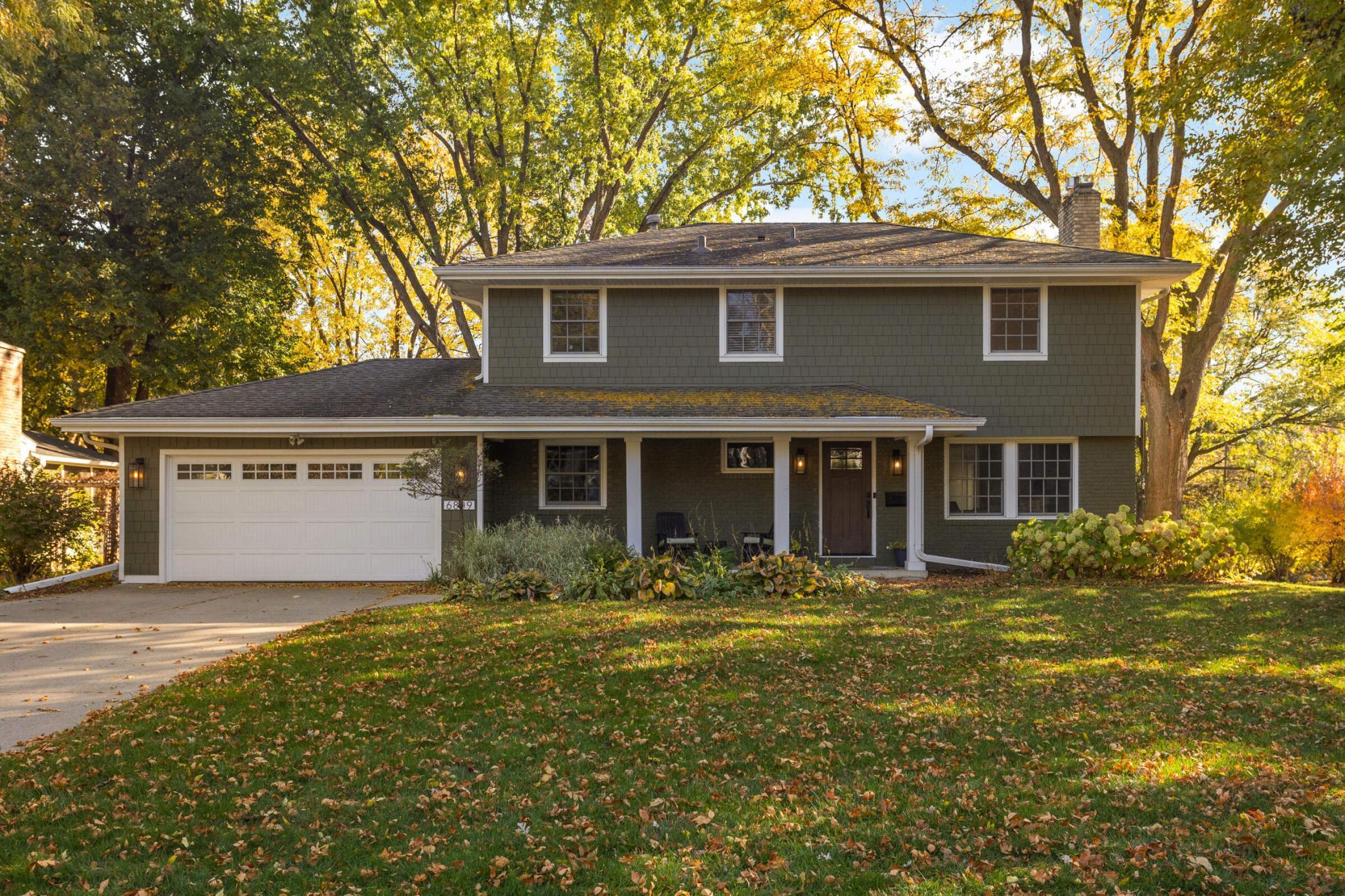6809 HILLSIDE LANE
6809 Hillside Lane, Minneapolis (Edina), 55439, MN
-
Price: $849,000
-
Status type: For Sale
-
City: Minneapolis (Edina)
-
Neighborhood: La Buena Vista
Bedrooms: 4
Property Size :2722
-
Listing Agent: NST16638,NST52570
-
Property type : Single Family Residence
-
Zip code: 55439
-
Street: 6809 Hillside Lane
-
Street: 6809 Hillside Lane
Bathrooms: 3
Year: 1959
Listing Brokerage: Coldwell Banker Burnet
FEATURES
- Range
- Refrigerator
- Washer
- Dryer
- Microwave
- Dishwasher
- Water Softener Owned
- Disposal
- Humidifier
- Gas Water Heater
- Double Oven
- Stainless Steel Appliances
DETAILS
Significantly renovated two-story home set on an expansive, level .45 acre lot in the heart of one of Edina's most sought after neighborhoods. Stunning open great room design featuring an incredible center island kitchen that opens to a great room that is fit with a generous dining and family room anchored by a gas fireplace. The main floor also features a large mud room, office / den, 1/2 bath, walk-in pantry and pocket office. The kitchen overlooks and provides immediate access to a huge level backyard and ample patio. The second floor is fit with a owner's suite appointed with a 3/4 bath, three additional bedrooms and a full bath. The lower level offers a large family room fit with a wood-burning fireplace. Serviced by Creek Valley Elementary, Valley View Middle School and Edina Senior High School. The location provides easy access to the schools, Hwy 100, Southdale / Galleria, Numerous parks, walking & biking trails, countless shops restaurants and every imaginable daily convenience. Definition of move-in ready!
INTERIOR
Bedrooms: 4
Fin ft² / Living Area: 2722 ft²
Below Ground Living: 484ft²
Bathrooms: 3
Above Ground Living: 2238ft²
-
Basement Details: Block, Crawl Space, Egress Window(s), Finished, Full, Sump Basket, Sump Pump,
Appliances Included:
-
- Range
- Refrigerator
- Washer
- Dryer
- Microwave
- Dishwasher
- Water Softener Owned
- Disposal
- Humidifier
- Gas Water Heater
- Double Oven
- Stainless Steel Appliances
EXTERIOR
Air Conditioning: Central Air
Garage Spaces: 2
Construction Materials: N/A
Foundation Size: 1313ft²
Unit Amenities:
-
- Patio
- Kitchen Window
- Porch
- Hardwood Floors
- Washer/Dryer Hookup
- Paneled Doors
- Kitchen Center Island
- French Doors
Heating System:
-
- Forced Air
ROOMS
| Main | Size | ft² |
|---|---|---|
| Great Room | 19x13 | 361 ft² |
| Dining Room | 13x11 | 169 ft² |
| Kitchen | 19x13 | 361 ft² |
| Den | 13x11 | 169 ft² |
| Mud Room | 9x7 | 81 ft² |
| Office | 9x6 | 81 ft² |
| Patio | 25x23 | 625 ft² |
| Porch | 24x4 | 576 ft² |
| Upper | Size | ft² |
|---|---|---|
| Bedroom 1 | 15x10 | 225 ft² |
| Bedroom 2 | 13x12 | 169 ft² |
| Bedroom 3 | 12x12 | 144 ft² |
| Bedroom 4 | 12x11 | 144 ft² |
| Lower | Size | ft² |
|---|---|---|
| Family Room | 22x22 | 484 ft² |
LOT
Acres: N/A
Lot Size Dim.: 109x184
Longitude: 44.8792
Latitude: -93.3649
Zoning: Residential-Single Family
FINANCIAL & TAXES
Tax year: 2025
Tax annual amount: $9,102
MISCELLANEOUS
Fuel System: N/A
Sewer System: City Sewer/Connected
Water System: City Water/Connected
ADDITIONAL INFORMATION
MLS#: NST7821599
Listing Brokerage: Coldwell Banker Burnet

ID: 4255112
Published: October 30, 2025
Last Update: October 30, 2025
Views: 1






