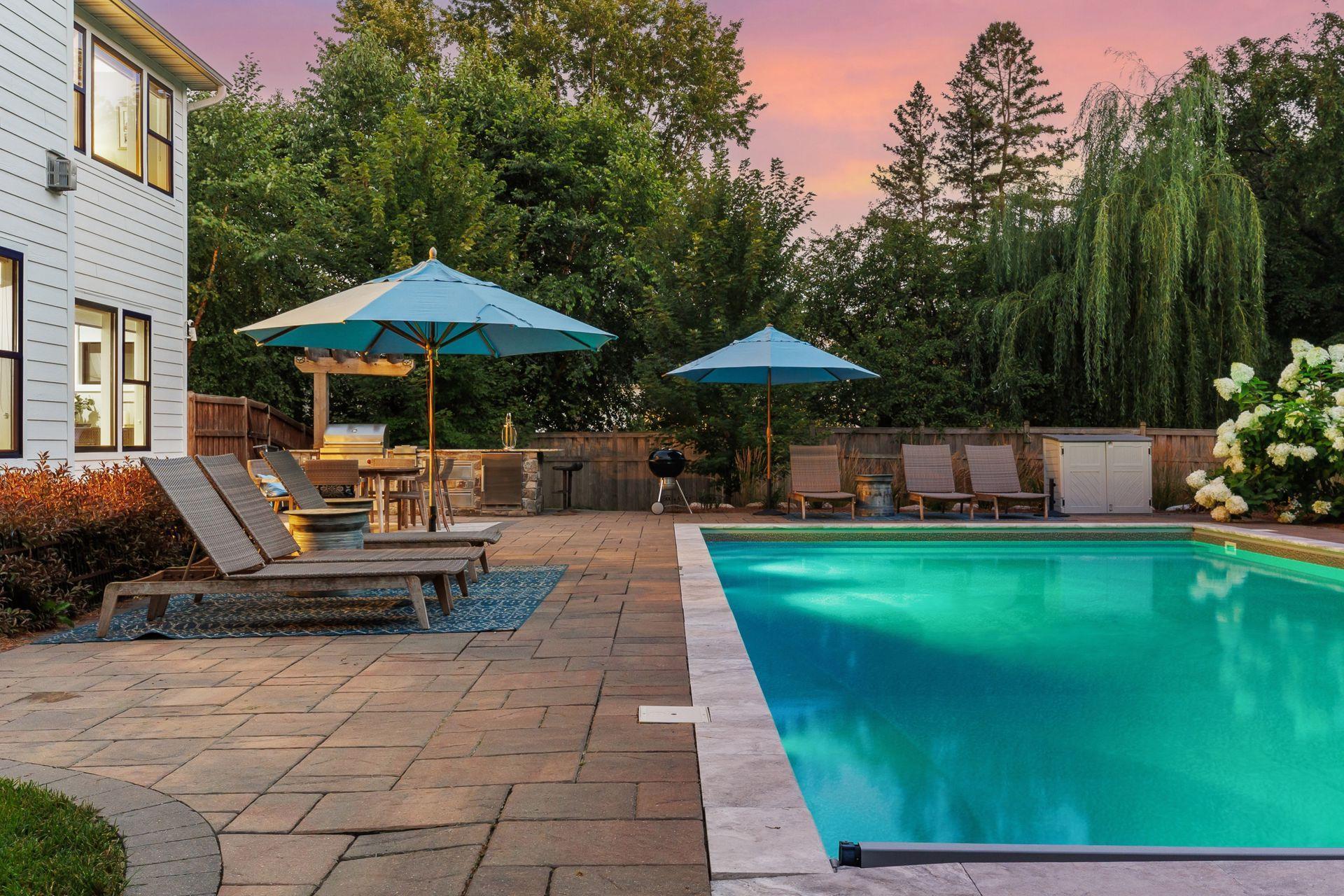6808 LIMERICK LANE
6808 Limerick Lane, Minneapolis (Edina), 55439, MN
-
Price: $1,599,000
-
Status type: For Sale
-
City: Minneapolis (Edina)
-
Neighborhood: La Buena Vista
Bedrooms: 5
Property Size :4424
-
Listing Agent: NST18379,NST61412
-
Property type : Single Family Residence
-
Zip code: 55439
-
Street: 6808 Limerick Lane
-
Street: 6808 Limerick Lane
Bathrooms: 5
Year: 2017
Listing Brokerage: Lakes Sotheby's International Realty
FEATURES
- Range
- Refrigerator
- Washer
- Dryer
- Microwave
- Exhaust Fan
- Dishwasher
- Disposal
- Air-To-Air Exchanger
- Stainless Steel Appliances
DETAILS
Welcome to your dream home! This beautifully maintained property offers the perfect blend of comfort, style, and convenience. Featuring spacious living areas filled with natural light. The stunning chef’s kitchen is equipped with a large island, eat-in kitchen, walk-in pantry and an open and airy floor plan that overlooks the great room. A spacious mudroom features a built-in desk. The upper level offers four bedrooms, including a primary suite with a walk-in closet and an elegant spa-like bathroom. Two bedrooms are connected by a Jack and Jill bathroom, while the fourth bedroom includes a private en-suite bath. The lower level has a beautiful gas fireplace, wet bar, exercise room and a guest bedroom. Enjoy a private backyard oasis, ideal for tranquil evenings beneath the gazebo with a built-in fireplace or for hosting weekend gatherings by the pool. Located on almost half an acre lot in a quiet, friendly neighborhood, this home is just minutes away from shopping, dining, and parks.
INTERIOR
Bedrooms: 5
Fin ft² / Living Area: 4424 ft²
Below Ground Living: 1294ft²
Bathrooms: 5
Above Ground Living: 3130ft²
-
Basement Details: Drain Tiled, Egress Window(s), Finished, Full, Concrete, Sump Pump,
Appliances Included:
-
- Range
- Refrigerator
- Washer
- Dryer
- Microwave
- Exhaust Fan
- Dishwasher
- Disposal
- Air-To-Air Exchanger
- Stainless Steel Appliances
EXTERIOR
Air Conditioning: Central Air
Garage Spaces: 3
Construction Materials: N/A
Foundation Size: 1426ft²
Unit Amenities:
-
- Patio
- Kitchen Window
- Porch
- Hardwood Floors
- Security System
- In-Ground Sprinkler
- Exercise Room
- Paneled Doors
- Kitchen Center Island
- Wet Bar
- Outdoor Kitchen
- Tile Floors
- Primary Bedroom Walk-In Closet
Heating System:
-
- Forced Air
ROOMS
| Main | Size | ft² |
|---|---|---|
| Living Room | 19x17 | 361 ft² |
| Dining Room | 17x10 | 289 ft² |
| Kitchen | 18x12 | 324 ft² |
| Office | 10x13 | 100 ft² |
| Mud Room | 15x06 | 225 ft² |
| Pantry (Walk-In) | 05x04 | 25 ft² |
| Porch | 30x08 | 900 ft² |
| Upper | Size | ft² |
|---|---|---|
| Bedroom 1 | 18x14 | 324 ft² |
| Bedroom 2 | 16x14 | 256 ft² |
| Bedroom 3 | 13x11 | 169 ft² |
| Bedroom 4 | 14x12 | 196 ft² |
| Primary Bathroom | 19x14 | 361 ft² |
| Laundry | 08x08 | 64 ft² |
| Lower | Size | ft² |
|---|---|---|
| Bedroom 5 | 14x11 | 196 ft² |
| Family Room | 17x14 | 289 ft² |
| Exercise Room | 13x13 | 169 ft² |
LOT
Acres: N/A
Lot Size Dim.: 100x179x119x186
Longitude: 44.8792
Latitude: -93.3642
Zoning: Residential-Single Family
FINANCIAL & TAXES
Tax year: 2025
Tax annual amount: $20,670
MISCELLANEOUS
Fuel System: N/A
Sewer System: City Sewer/Connected
Water System: City Water/Connected
ADDITIONAL INFORMATION
MLS#: NST7804484
Listing Brokerage: Lakes Sotheby's International Realty

ID: 4146516
Published: September 25, 2025
Last Update: September 25, 2025
Views: 3






