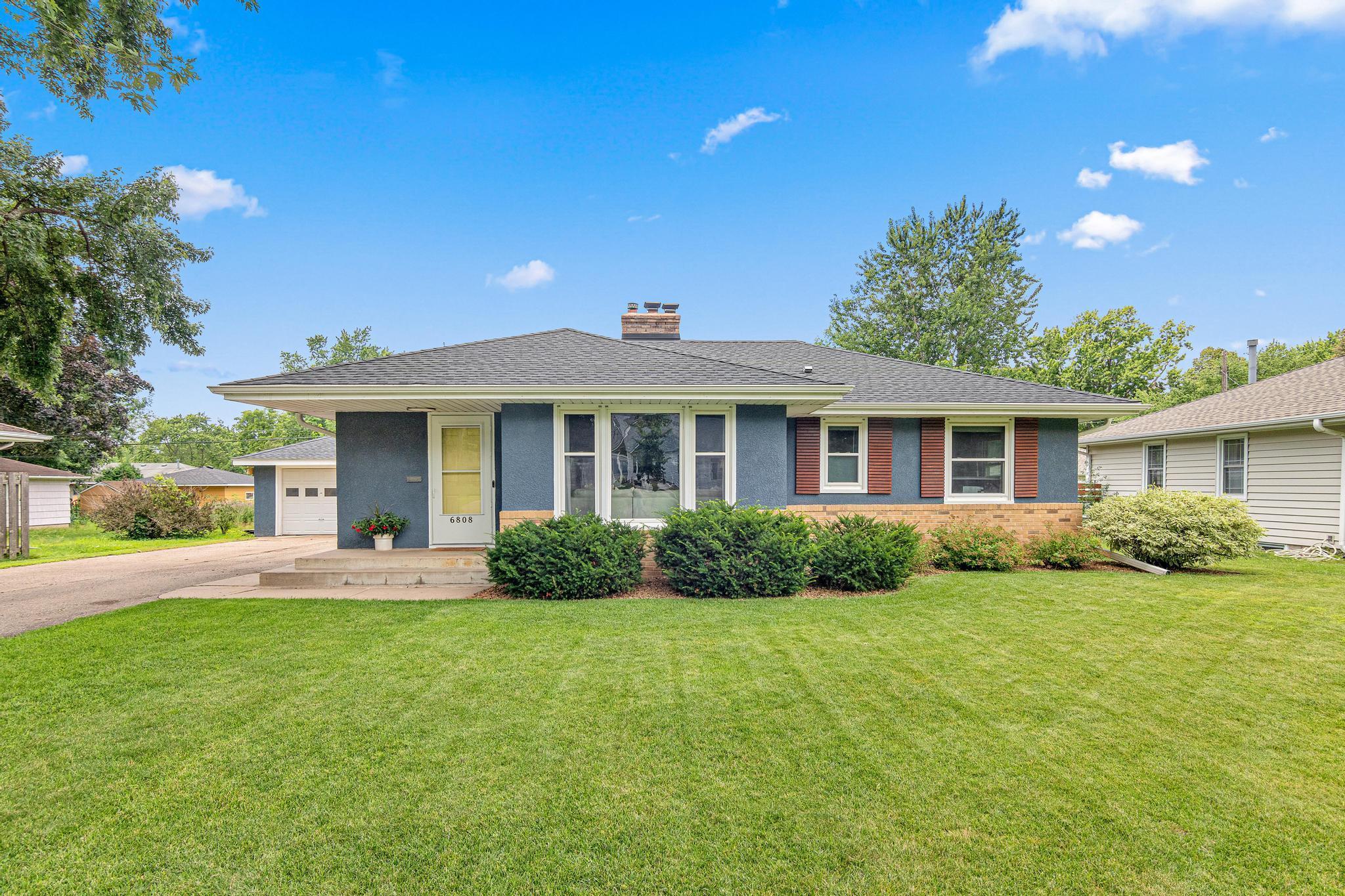6808 CLINTON AVENUE
6808 Clinton Avenue, Richfield, 55423, MN
-
Price: $400,000
-
Status type: For Sale
-
City: Richfield
-
Neighborhood: Clinton Terrace
Bedrooms: 4
Property Size :1736
-
Listing Agent: NST25792,NST84084
-
Property type : Single Family Residence
-
Zip code: 55423
-
Street: 6808 Clinton Avenue
-
Street: 6808 Clinton Avenue
Bathrooms: 1
Year: 1951
Listing Brokerage: Exp Realty, LLC.
FEATURES
- Range
- Refrigerator
- Washer
- Dryer
- Microwave
- Dishwasher
- Water Softener Owned
- Disposal
- Gas Water Heater
DETAILS
This beautifully maintained 4-bedroom rambler offers a thoughtful blend of updates, space, and charm. The kitchen features granite countertops, stainless steel appliances, updated fixtures, ample counter space, generous storage, and crisp white cabinetry. The informal dining area is spacious and includes built-ins for added functionality. The main level includes three bedrooms on one level, tasteful paint choices, quality flooring, and a cozy fireplace. Downstairs, the lower level offers a large family room, additional bedroom, abundant storage, and plenty of unfinished space—perfect for a future home office, workout area, extra bathroom, or additional bedroom. Step outside to enjoy a fully fenced backyard with a spacious patio, screened-in porch, and your own greenhouse. With fresh paint throughout, a newer roof, and a fireplace on each level, this home is move-in ready with room to make it your own. Set in a walkable neighborhood near the Richfield Farmers Market, Wood Lake Nature Center, parks, trails, shopping, and the community pool—this location truly has it all.
INTERIOR
Bedrooms: 4
Fin ft² / Living Area: 1736 ft²
Below Ground Living: 565ft²
Bathrooms: 1
Above Ground Living: 1171ft²
-
Basement Details: Block, Egress Window(s), Finished, Full,
Appliances Included:
-
- Range
- Refrigerator
- Washer
- Dryer
- Microwave
- Dishwasher
- Water Softener Owned
- Disposal
- Gas Water Heater
EXTERIOR
Air Conditioning: Central Air
Garage Spaces: 1
Construction Materials: N/A
Foundation Size: 1171ft²
Unit Amenities:
-
- Kitchen Window
- Porch
- Natural Woodwork
- Ceiling Fan(s)
- Washer/Dryer Hookup
- Main Floor Primary Bedroom
Heating System:
-
- Forced Air
ROOMS
| Main | Size | ft² |
|---|---|---|
| Living Room | 18.5x12.5 | 228.67 ft² |
| Dining Room | 10.5 x 9 | 109.38 ft² |
| Kitchen | 12.5x10 | 155.21 ft² |
| Bedroom 1 | 14 x 11 | 196 ft² |
| Bedroom 2 | 11 x 10.5 | 114.58 ft² |
| Bedroom 3 | 11 x 11 | 121 ft² |
| Three Season Porch | 10 x 10 | 100 ft² |
| Lower | Size | ft² |
|---|---|---|
| Family Room | 19 x 19 | 361 ft² |
| Bedroom 4 | 9.5x 8.5 | 79.26 ft² |
| Laundry | 26.5x9 | 700.04 ft² |
| Storage | 27.5x13.5 | 367.84 ft² |
LOT
Acres: N/A
Lot Size Dim.: 75x135
Longitude: 44.8795
Latitude: -93.2721
Zoning: Residential-Single Family
FINANCIAL & TAXES
Tax year: 2025
Tax annual amount: $4,729
MISCELLANEOUS
Fuel System: N/A
Sewer System: City Sewer/Connected
Water System: City Water/Connected
ADDITIONAL INFORMATION
MLS#: NST7778706
Listing Brokerage: Exp Realty, LLC.

ID: 3931240
Published: July 25, 2025
Last Update: July 25, 2025
Views: 6






