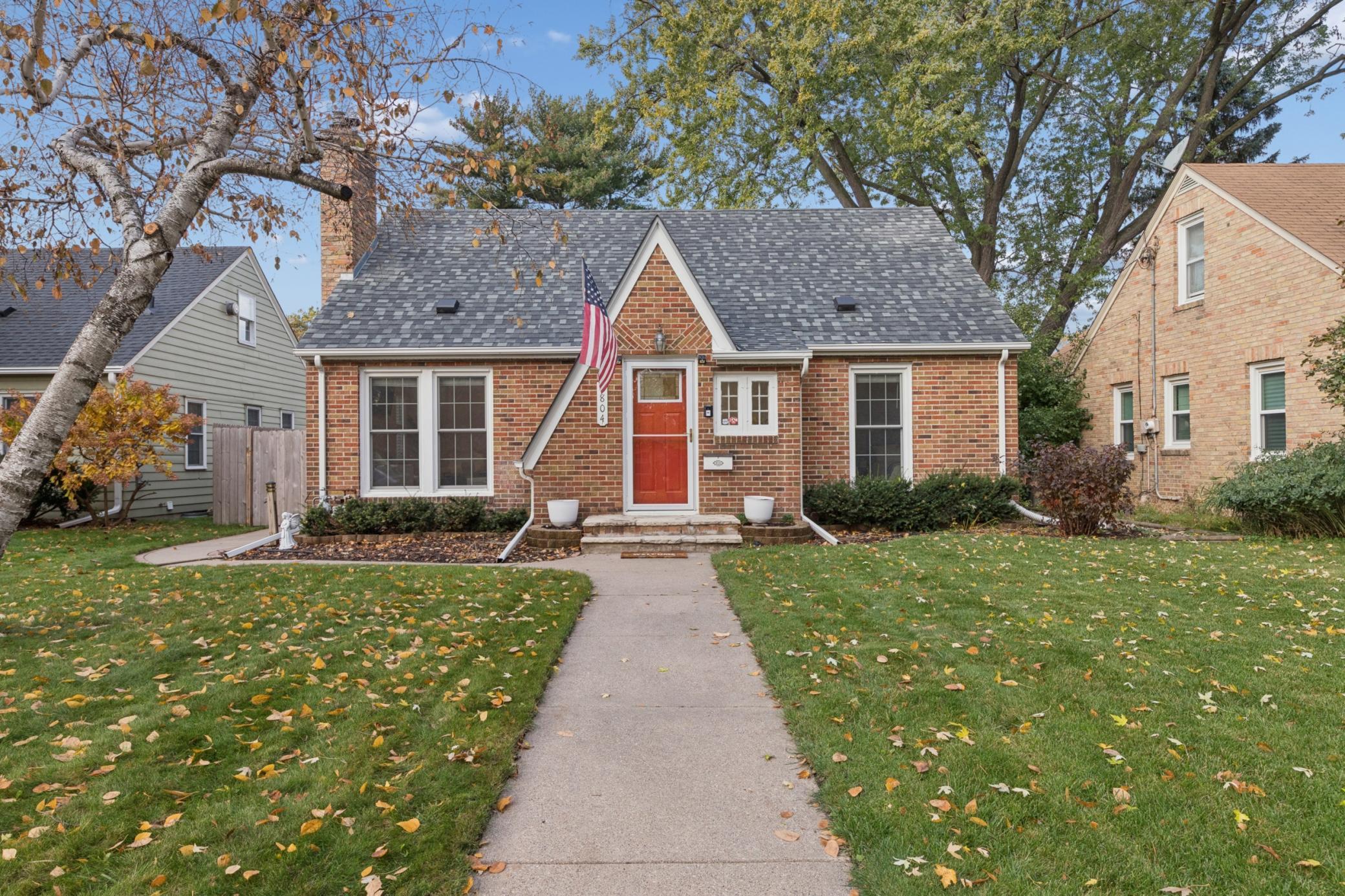6804 GARFIELD AVENUE
6804 Garfield Avenue, Richfield, 55423, MN
-
Property type : Single Family Residence
-
Zip code: 55423
-
Street: 6804 Garfield Avenue
-
Street: 6804 Garfield Avenue
Bathrooms: 3
Year: 1939
Listing Brokerage: Edina Realty, Inc.
FEATURES
- Refrigerator
- Washer
- Dryer
- Microwave
- Exhaust Fan
- Dishwasher
- Disposal
- Gas Water Heater
- Stainless Steel Appliances
DETAILS
This charming brick Tudor, in the heart of Richfield, has been tastefully updated. Step through the new front door and be welcomed by an oversized living room flooded with natural sunlight from the white vinyl windows. Note the extra sitting space perfect for quiet time. The adjoining dining room gives a natural flow to the kitchen and sun porch. The newly remodeled kitchen boasts plenty of cabinet space, gorgeous granite counters, & SS appliances. The sun porch is the perfect place for an office, den, or you choose. 2 bedrooms with hardwoods & a rejuvenated bath complete the over 1000 sf main level! Open the barn door & ascend to a spacious primary bedroom suite with 3 closets and a ½ bath. High ceilings & room for a sitting area make this space amazing. Both levels have new lighting, paint, and window blinds. The lower level has a huge recreation room & laundry area & all the storage space you could ask for. Step out the back door to a pretty patio and a private backyard. The new 2 ½ stall garage has its own 100 amp elect panel. The location couldn't be better with easy access to shopping, medical, dining, and the airport. Turn the key and move in!
INTERIOR
Bedrooms: 3
Fin ft² / Living Area: 2205 ft²
Below Ground Living: 640ft²
Bathrooms: 3
Above Ground Living: 1565ft²
-
Basement Details: Daylight/Lookout Windows, Finished, Full, Partially Finished, Storage Space, Tile Shower,
Appliances Included:
-
- Refrigerator
- Washer
- Dryer
- Microwave
- Exhaust Fan
- Dishwasher
- Disposal
- Gas Water Heater
- Stainless Steel Appliances
EXTERIOR
Air Conditioning: Central Air
Garage Spaces: 3
Construction Materials: N/A
Foundation Size: 1105ft²
Unit Amenities:
-
Heating System:
-
- Forced Air
ROOMS
| Main | Size | ft² |
|---|---|---|
| Living Room | 23x13 | 529 ft² |
| Dining Room | 13x10 | 169 ft² |
| Sun Room | 12x10 | 144 ft² |
| Kitchen | 16x12 | 256 ft² |
| Bedroom 1 | 12x10 | 144 ft² |
| Bedroom 2 | 12x10 | 144 ft² |
| Upper | Size | ft² |
|---|---|---|
| Bedroom 3 | 24x12 | 576 ft² |
| Lower | Size | ft² |
|---|---|---|
| Recreation Room | 35x13 | 1225 ft² |
| Laundry | n/a | 0 ft² |
| Storage | n/a | 0 ft² |
LOT
Acres: N/A
Lot Size Dim.: 51x130
Longitude: 44.8796
Latitude: -93.287
Zoning: Residential-Single Family
FINANCIAL & TAXES
Tax year: 2025
Tax annual amount: $5,572
MISCELLANEOUS
Fuel System: N/A
Sewer System: City Sewer - In Street
Water System: City Water - In Street
ADDITIONAL INFORMATION
MLS#: NST7822997
Listing Brokerage: Edina Realty, Inc.

ID: 4272671
Published: November 05, 2025
Last Update: November 05, 2025
Views: 1






