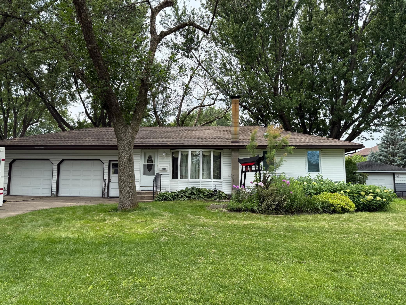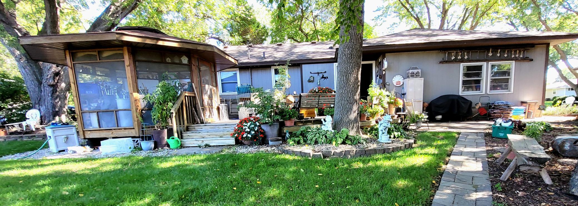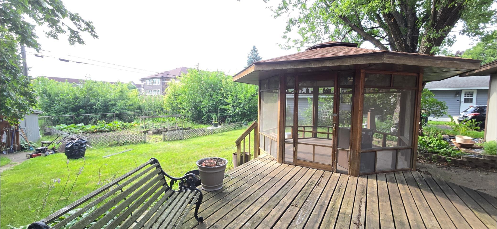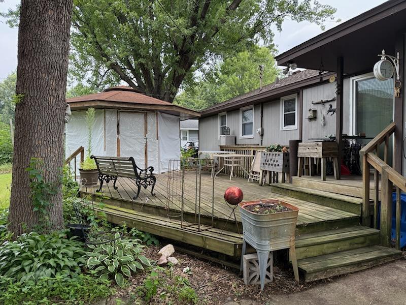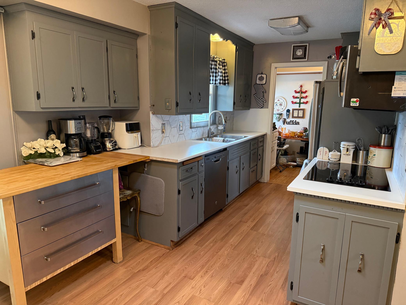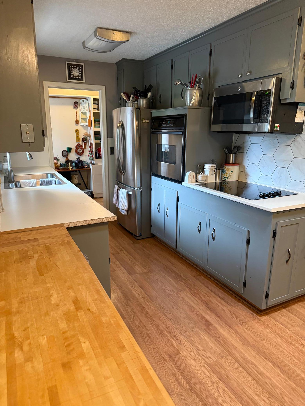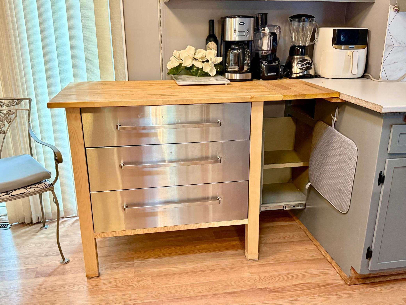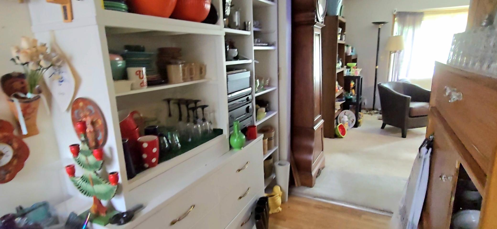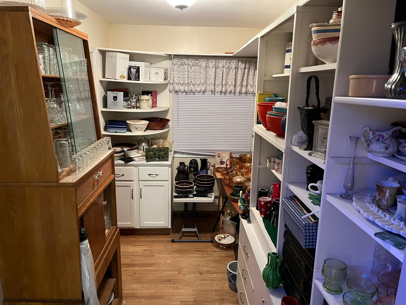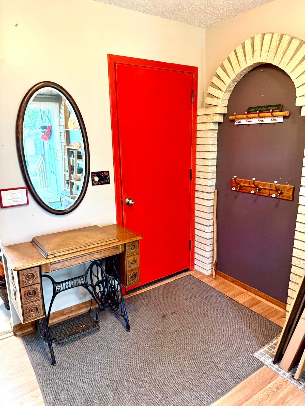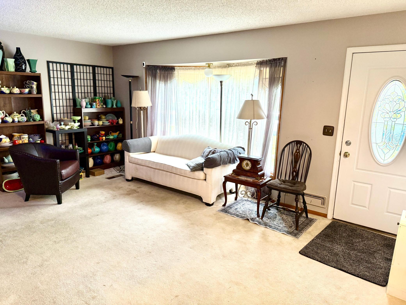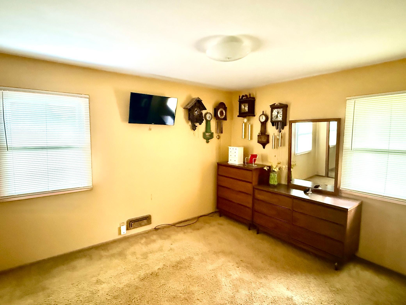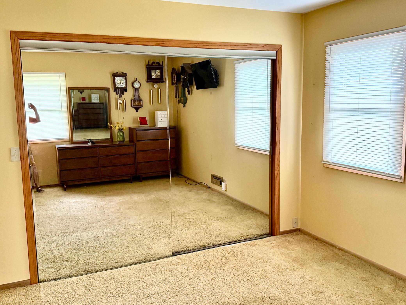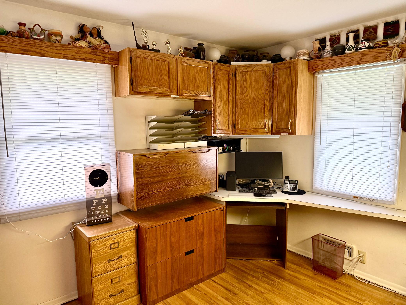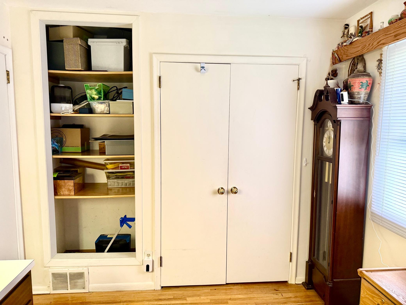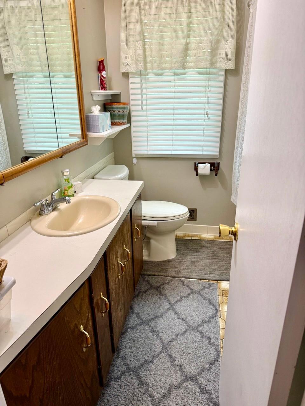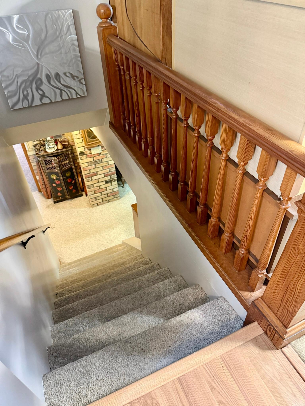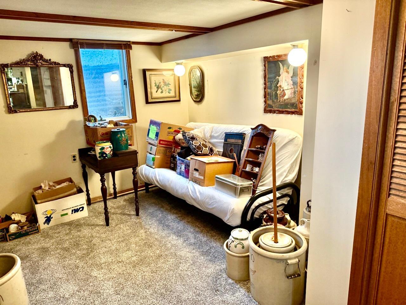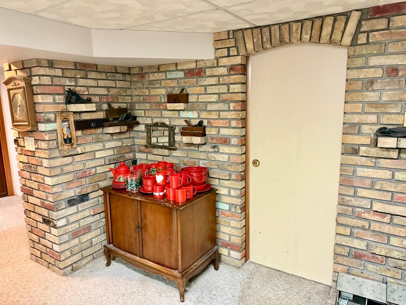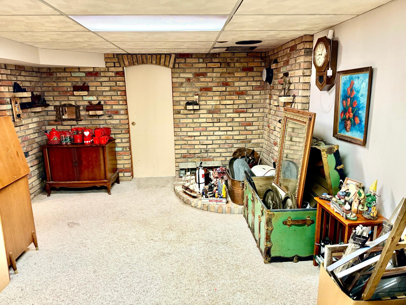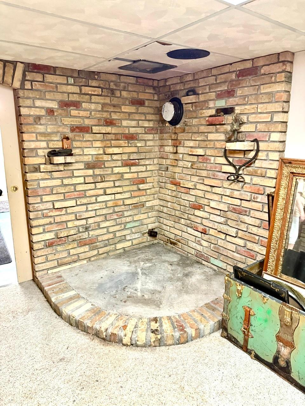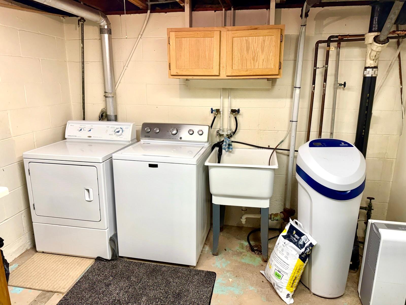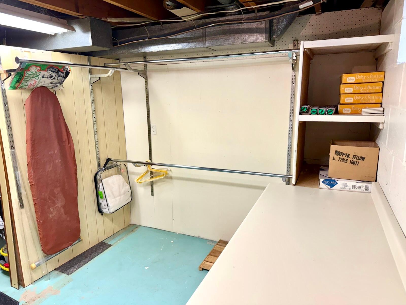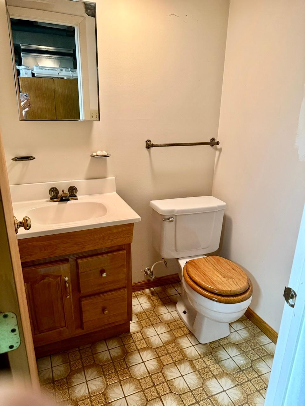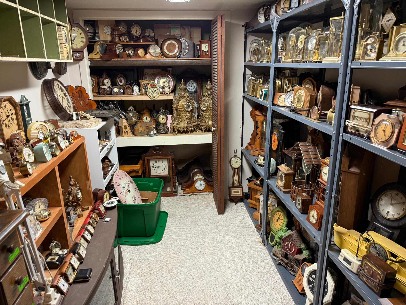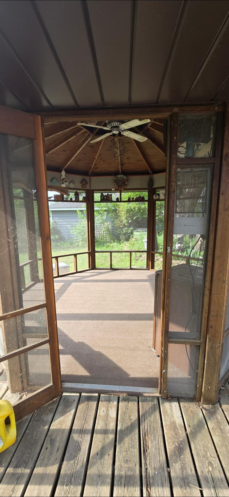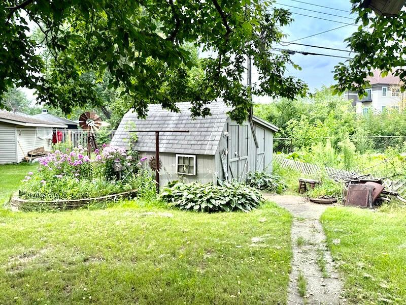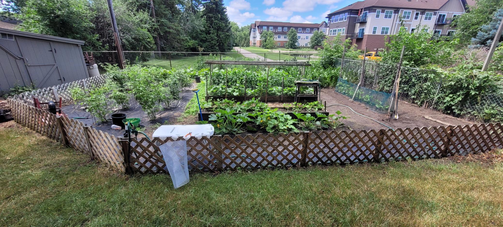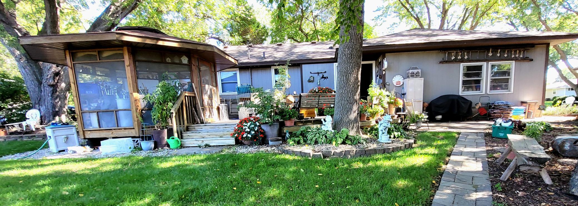6803 TOLEDO AVENUE
6803 Toledo Avenue, Minneapolis (Brooklyn Center), 55429, MN
-
Price: $315,900
-
Status type: For Sale
-
Neighborhood: Donnays Brook Lyn Gardens 5th Add
Bedrooms: 3
Property Size :1810
-
Listing Agent: NST17725,NST115193
-
Property type : Single Family Residence
-
Zip code: 55429
-
Street: 6803 Toledo Avenue
-
Street: 6803 Toledo Avenue
Bathrooms: 2
Year: 1959
Listing Brokerage: National Realty Guild
DETAILS
Located in a quiet neighborhood in Brooklyn Center, this 3 Br/2Ba home has much to offer. On the main floor, the master bedroom was enlarged with additional closet space and the 3rd bedroom was turned into a walk-through pantry off the kitchen. Under the carpet in the bedrooms/living room are original hard wood floors. The kitchen has been renovated with stainless steel appliances. The living room is light filled boasting a large picture window. Open staircase to the lower level where you will find a nice sized bedroom, ½ bath, family room with brick accents, large storage room and laundry room with additional storage. The garage is oversized with a work area and additional shelving. The outside of the home has quite a bit of landscaping. The uniquely designed backyard can be your own sanctuary with several garden areas throughout including a large deck off the patio door of the kitchen area. The screened Gazebo with lights and fan on the deck is certainly an added feature to extend your time outside in the spring/summer and fall. The yard has a vegetable garden with raised beds (garden has not been tended to since last year) and you will love the 2 room storage shed for all your lawn and gardening tools. MInutes from major highways, shopping, schools and parks add convenience at it's best. This home is definitely worth taking a look at. Book your showing today.
INTERIOR
Bedrooms: 3
Fin ft² / Living Area: 1810 ft²
Below Ground Living: 850ft²
Bathrooms: 2
Above Ground Living: 960ft²
-
Basement Details: Block, Egress Window(s), Finished, Full, Storage Space,
Appliances Included:
-
EXTERIOR
Air Conditioning: Central Air
Garage Spaces: 2
Construction Materials: N/A
Foundation Size: 960ft²
Unit Amenities:
-
- Kitchen Window
- Deck
- Natural Woodwork
- Ceiling Fan(s)
- Washer/Dryer Hookup
- Cable
- Main Floor Primary Bedroom
Heating System:
-
- Forced Air
ROOMS
| Main | Size | ft² |
|---|---|---|
| Kitchen | 8 x 10 | 64 ft² |
| Informal Dining Room | 8 x 12 | 64 ft² |
| Living Room | 12 x 20 | 144 ft² |
| Pantry (Walk-In) | 6 x 12 | 36 ft² |
| Bedroom 1 | 12 x 12 | 144 ft² |
| Bedroom 2 | 10 x 11 | 100 ft² |
| Lower | Size | ft² |
|---|---|---|
| Bedroom 3 | 10 x 16 | 100 ft² |
| Family Room | 12 x 20 | 144 ft² |
| Storage | 6 x 10 | 36 ft² |
| Laundry | 10 x 12 | 100 ft² |
LOT
Acres: N/A
Lot Size Dim.: Irregular 10,454 Sq. Ft.
Longitude: 45.0783
Latitude: -93.3487
Zoning: Residential-Single Family
FINANCIAL & TAXES
Tax year: 2025
Tax annual amount: $3,890
MISCELLANEOUS
Fuel System: N/A
Sewer System: City Sewer/Connected
Water System: City Water/Connected
ADDITIONAL INFORMATION
MLS#: NST7784673
Listing Brokerage: National Realty Guild

ID: 3972236
Published: August 07, 2025
Last Update: August 07, 2025
Views: 1


